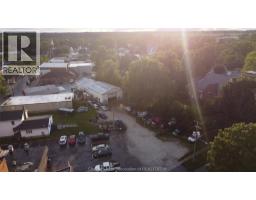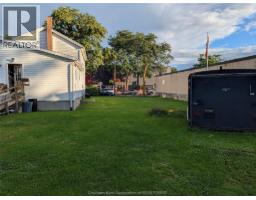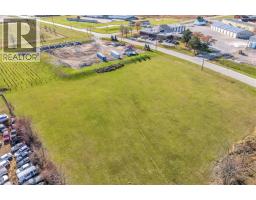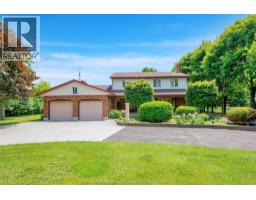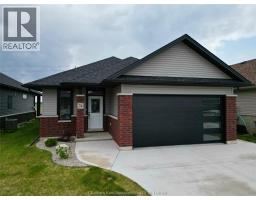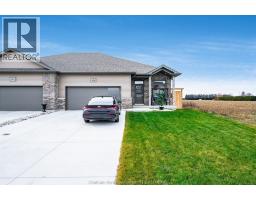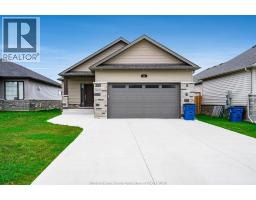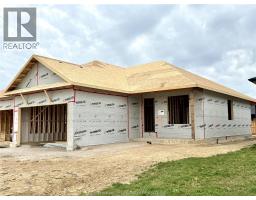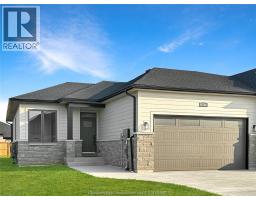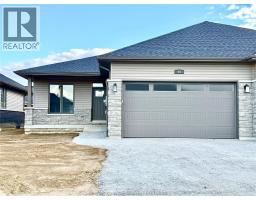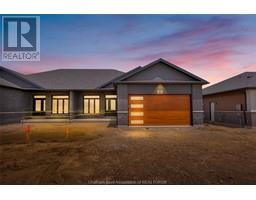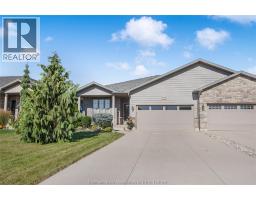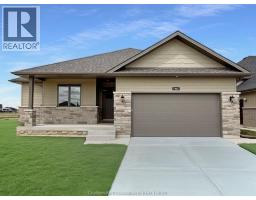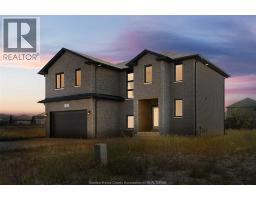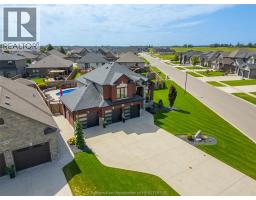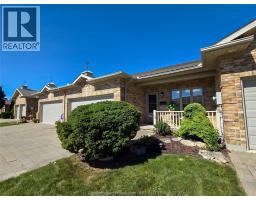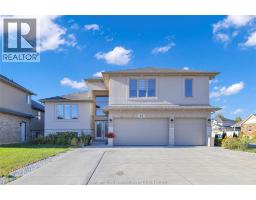53 Glenmar AVENUE, Chatham, Ontario, CA
Address: 53 Glenmar AVENUE, Chatham, Ontario
Summary Report Property
- MKT ID25014042
- Building TypeHouse
- Property TypeSingle Family
- StatusBuy
- Added34 weeks ago
- Bedrooms4
- Bathrooms2
- Area0 sq. ft.
- DirectionNo Data
- Added On05 Jun 2025
Property Overview
Glenmar Ave, Chatham – A Rare Gem on 0.6 Acres Backing Onto Open Fields This is the one you've been waiting for! Nestled in a peaceful and sought-after neighbourhood, 53 Glenmar Ave offers the perfect mix of space, comfort, and serenity. Set on 0.6 acres and backing onto a wide-open field, you’ll enjoy uninterrupted sunset views from your own backyard. Inside, this solid 4-bedroom, 1.5-bath home has been thoughtfully updated with: A brand new roof with 50-year shingles New dishwasher and updated rear eavestrough Freshly painted basement and a new closet install Well water — great for cost savings! And let’s talk about that main bathroom – it’s huge, spa-like, and absolutely stunning, complete with a soaker tub and separate glass shower. Other features include: Cozy fireplace Ideal layout for retirees or those wanting single-level living Large driveway & double garage Private, tree-lined backyard Roomy bedrooms Located on a quiet street with mature trees and fantastic neighbors Whether you're relaxing by the fire or watching the sunset with a coffee in hand, this is the lifestyle you've been dreaming of. Don’t miss your chance to own one of Chatham’s hidden gems. Come see it for yourself — this one won’t last. (id:51532)
Tags
| Property Summary |
|---|
| Building |
|---|
| Land |
|---|
| Level | Rooms | Dimensions |
|---|---|---|
| Lower level | Utility room | 18 ft ,8 in x 10 ft ,5 in |
| Workshop | 48 ft ,7 in x 12 ft ,8 in | |
| Bedroom | 14 ft ,7 in x 12 ft | |
| Office | 19 ft ,4 in x 11 ft ,10 in | |
| Family room/Fireplace | 14 ft ,10 in x 32 ft ,1 in | |
| Main level | 4pc Bathroom | 10 ft ,5 in x 13 ft ,4 in |
| Bedroom | 12 ft ,10 in x 13 ft ,9 in | |
| Bedroom | 11 ft ,10 in x 11 ft ,2 in | |
| Bedroom | 13 ft ,6 in x 10 ft ,5 in | |
| Foyer | 5 ft x 9 ft | |
| Living room | 27 ft ,1 in x 15 ft ,2 in | |
| Dining room | 10 ft ,7 in x 13 ft ,3 in | |
| Kitchen | 10 ft ,10 in x 16 ft ,1 in | |
| 2pc Bathroom | 3 ft ,10 in x 7 ft | |
| Mud room | 11 ft ,2 in x 10 ft ,10 in |
| Features | |||||
|---|---|---|---|---|---|
| Concrete Driveway | Garage | Central air conditioning | |||







































