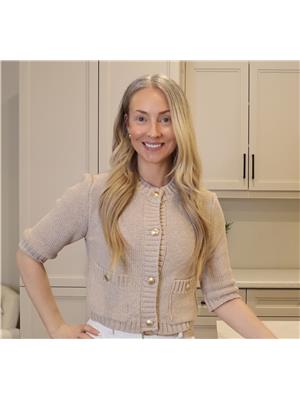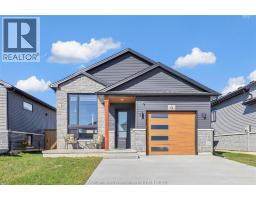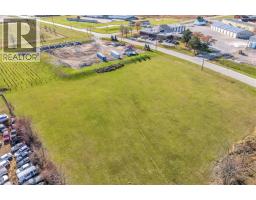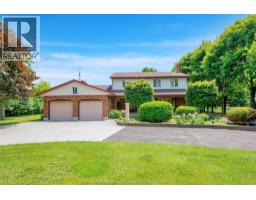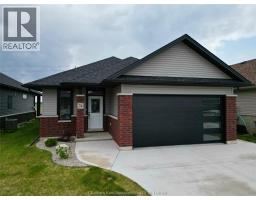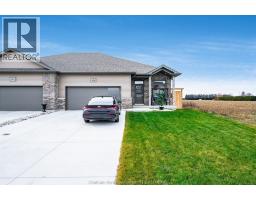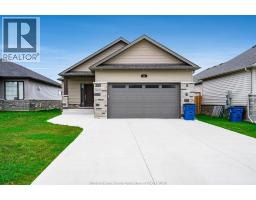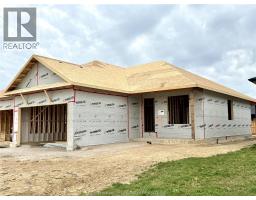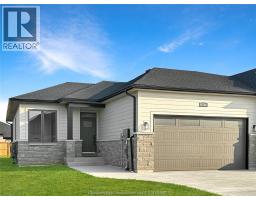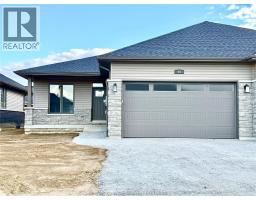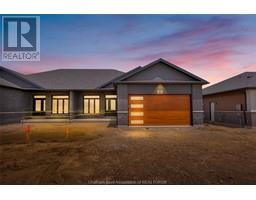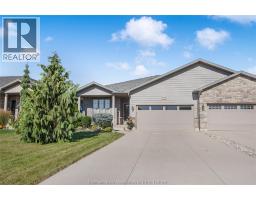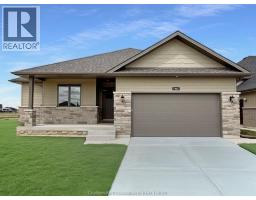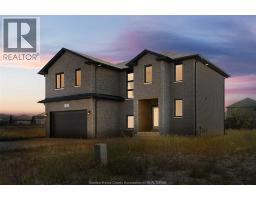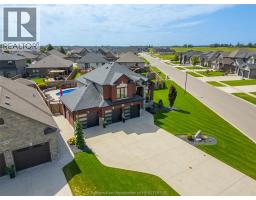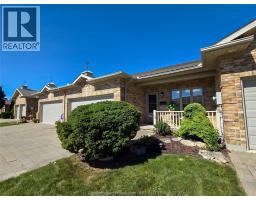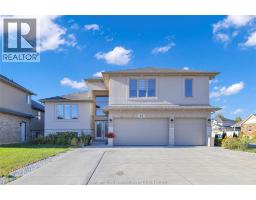57 BAFFIN WAY, Chatham, Ontario, CA
Address: 57 BAFFIN WAY, Chatham, Ontario
Summary Report Property
- MKT ID25028527
- Building TypeHouse
- Property TypeSingle Family
- StatusBuy
- Added13 weeks ago
- Bedrooms3
- Bathrooms2
- Area0 sq. ft.
- DirectionNo Data
- Added On13 Nov 2025
Property Overview
Tucked away in one of Chatham’s most sought-after neighbourhoods, 57 Baffin Way offers peace, privacy, and everyday convenience. Located on a quiet dead-end street with no side neighbours, this well-maintained newer build features modern finishes and vaulted ceilings throughout the main living areas. Offering three bedrooms and two bathrooms, including a three-piece primary ensuite and walk-in closet. The bright, open main floor flows from the living area to the dining space and kitchen, with newer appliances and double patio doors leading to a back and side yard partially bordered by natural landscape. The lower level includes a roughed-in bathroom and ample space for multiple bedrooms, a family room, or a potential granny suite. An attached 1.5-car garage, double concrete driveway, and additional parking at the end of the street provide plenty of space for residents and guests. (id:51532)
Tags
| Property Summary |
|---|
| Building |
|---|
| Land |
|---|
| Level | Rooms | Dimensions |
|---|---|---|
| Lower level | Other | 44 ft x 11 ft |
| Utility room | 6 ft x 11 ft | |
| Laundry room | 11 ft x 12 ft | |
| Main level | Dining room | 12 ft x 12 ft |
| Other | 4 ft x 11 ft | |
| 4pc Bathroom | 7 ft x 5 ft | |
| Bedroom | 10 ft x 9 ft | |
| Bedroom | 10 ft x 9 ft | |
| Living room | 15 ft x 12 ft | |
| Kitchen | 20 ft x 12 ft | |
| 3pc Ensuite bath | 5 ft x 11 ft | |
| Primary Bedroom | 12 ft x 11 ft |
| Features | |||||
|---|---|---|---|---|---|
| Double width or more driveway | Concrete Driveway | Attached Garage | |||
| Garage | Inside Entry | Dishwasher | |||
| Dryer | Microwave | Refrigerator | |||
| Stove | Washer | Central air conditioning | |||



















































