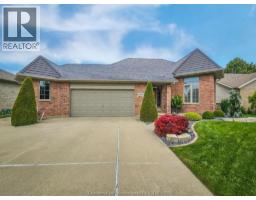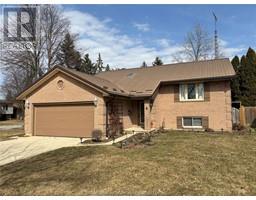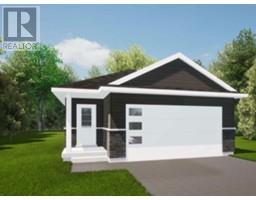6774 Riverview LINE, Chatham, Ontario, CA
Address: 6774 Riverview LINE, Chatham, Ontario
Summary Report Property
- MKT ID25016506
- Building TypeHouse
- Property TypeSingle Family
- StatusBuy
- Added1 weeks ago
- Bedrooms4
- Bathrooms3
- Area2213 sq. ft.
- DirectionNo Data
- Added On09 Aug 2025
Property Overview
Great country home within a 10 minute drive to Chatham. Watch the sun rise on your private rear patio or the sunset on the covered from porch overlooking the river. This well built home is located on a 1.1 acre lot. The main floor offers a kitchen with granite counter tops and lots of cupboards. The dining and living rooms features large patio doors with access to rear patio. The main floor also features an office, den, 2-piece bathroom and laundry room. The spacious primary bedroom offers lots of closet space and a 3-piece ensuite. The 2nd level also comes with 3 more bedrooms and a 4-piece bathroom. Lots of extra storage space in the garage attic or in the crawl space (about 4 ft high) that has a concrete floor. The landscaping is a great mixture of trees, shrubs, perenniels and a fish pond. The property is partially fenced and has invisible fencing. The storage shed is 12 ft by 16 ft with a workbench for the hobbiest. Major updates in 2014 included furnace, central air, on-demand water heater, windows. Lower steel roof 2021, west 7 ft fence 2022, dining room patio door 2023 and 200 Amp service. Come home to peace and quiet. (id:51532)
Tags
| Property Summary |
|---|
| Building |
|---|
| Land |
|---|
| Level | Rooms | Dimensions |
|---|---|---|
| Second level | 4pc Bathroom | 8 ft ,2 in x 8 ft |
| Bedroom | 13 ft ,3 in x 8 ft ,2 in | |
| Bedroom | 11 ft ,3 in x 10 ft ,8 in | |
| Bedroom | 10 ft ,9 in x 9 ft ,9 in | |
| 3pc Ensuite bath | 8 ft ,2 in x 6 ft ,1 in | |
| Primary Bedroom | 11 ft ,9 in x 14 ft ,7 in | |
| Main level | Foyer | 9 ft ,1 in x 8 ft ,5 in |
| 2pc Bathroom | 5 ft ,4 in x 4 ft ,8 in | |
| Laundry room | 8 ft x 6 ft ,2 in | |
| Office | 12 ft ,6 in x 9 ft ,7 in | |
| Den | 11 ft ,11 in x 10 ft | |
| Kitchen | 11 ft x 9 ft ,11 in | |
| Dining room | 15 ft ,5 in x 9 ft ,11 in | |
| Living room | 17 ft ,11 in x 12 ft ,4 in |
| Features | |||||
|---|---|---|---|---|---|
| Double width or more driveway | Paved driveway | Attached Garage | |||
| Garage | Dryer | Refrigerator | |||
| Stove | Washer | Central air conditioning | |||




































































