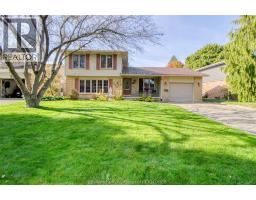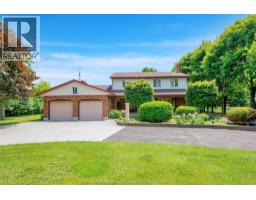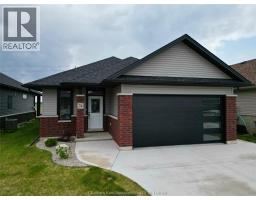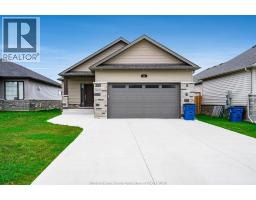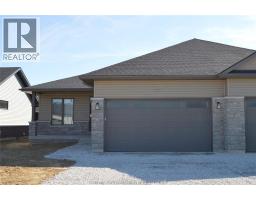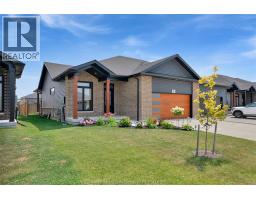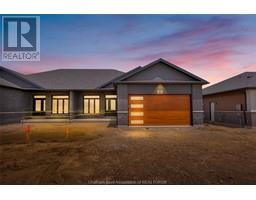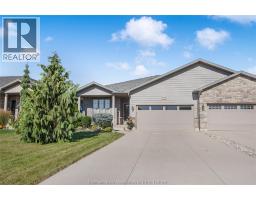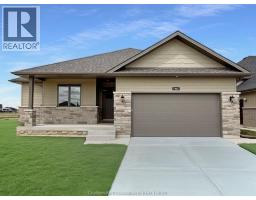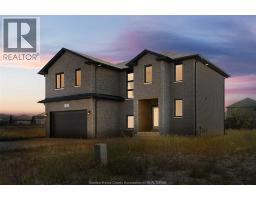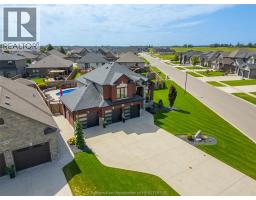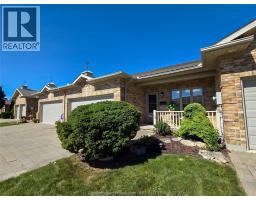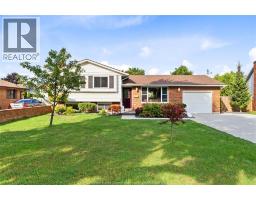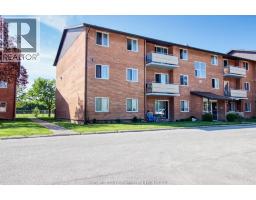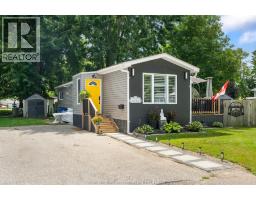90 Timmins CRESCENT, Chatham, Ontario, CA
Address: 90 Timmins CRESCENT, Chatham, Ontario
Summary Report Property
- MKT ID25022394
- Building TypeHouse
- Property TypeSingle Family
- StatusBuy
- Added6 weeks ago
- Bedrooms3
- Bathrooms1
- Area0 sq. ft.
- DirectionNo Data
- Added On24 Sep 2025
Property Overview
Check out this 2+1 bedroom, 1-bath ranch-style home on a corner lot with a deep concrete driveway offering plenty of parking. The fully fenced backyard features a large deck and hot tub, perfect for hosting or relaxing. Inside, the open-concept layout includes a kitchen with built-in stovetop, oven, microwave, and dishwasher, plus a central island overlooking the cozy family room, ideal for everyday living and entertaining. The main floor offers two bedrooms, a full bathroom, and a versatile backroom with direct access to the backyard. Downstairs, the finished basement adds a rustic touch, extending the living space with a recreation room, bar, and entertainment area, along with a large unfinished utility/laundry room for added convenience. Ideally located within walking distance to transit, amenities, and restaurants, this home blends comfort, character, and convenience. Don’t miss this unique opportunity, schedule your private showing today! (id:51532)
Tags
| Property Summary |
|---|
| Building |
|---|
| Land |
|---|
| Level | Rooms | Dimensions |
|---|---|---|
| Lower level | Utility room | 28 ft x 11 ft ,2 in |
| Other | 14 ft ,3 in x 10 ft | |
| Other | 14 ft ,3 in x 10 ft | |
| Recreation room | 28 ft x 11 ft ,2 in | |
| Main level | Bedroom | 8 ft ,9 in x 11 ft ,9 in |
| Bedroom | 10 ft ,4 in x 8 ft ,4 in | |
| Primary Bedroom | 11 ft x 12 ft ,5 in | |
| 4pc Bathroom | 3 ft ,2 in x 11 ft | |
| Living room | 12 ft ,3 in x 15 ft ,9 in | |
| Kitchen | 56 ft x 9 ft ,4 in |
| Features | |||||
|---|---|---|---|---|---|
| Concrete Driveway | Single Driveway | Fully air conditioned | |||






























