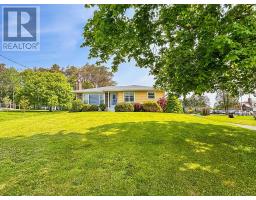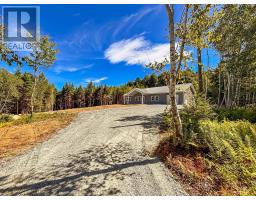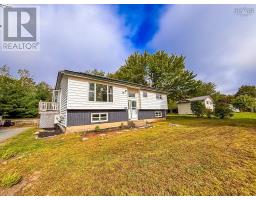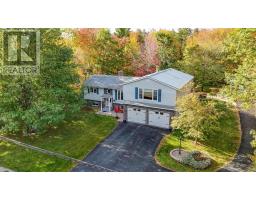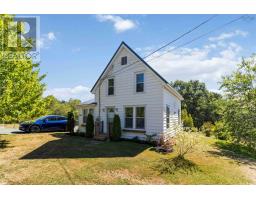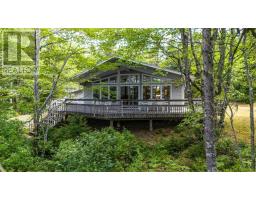4 Henley Road, Chelsea, Nova Scotia, CA
Address: 4 Henley Road, Chelsea, Nova Scotia
Summary Report Property
- MKT ID202525278
- Building TypeHouse
- Property TypeSingle Family
- StatusBuy
- Added13 hours ago
- Bedrooms3
- Bathrooms1
- Area1260 sq. ft.
- DirectionNo Data
- Added On14 Oct 2025
Property Overview
Easy living in the heart of Chelsea~ This charming 3-bedroom bungalow is the perfect blend of comfort and country charm. Set on a good-sized lot with county taxes and tons of room to build your dream garage, this home offers the ideal balance between peaceful rural living and quick access to townjust 20 minutes to Bridgewaters shops, restaurants, and amenities. The updated interior has a nice open floor plan with modern touches throughout. A spacious country kitchen with ample room for family meals. The comfort and efficiency of a heat pump, the ease of one-level living, and the inviting flow make this home perfect for families, retirees, or anyone seeking simplicity without compromise. Outside, youll love spending time on one of the 2 spacious decks, overlooking the expansive backyarda great space for kids, pets, gardening, or entertaining friends on warm summer evenings. And when its time to cool off, youre just minutes from several beautiful local lakes for swimming, kayaking, and fishing. With cute curb appeal, updates, and a location that checks every box, this bungalow offers an easygoing lifestyle that feels just right. (id:51532)
Tags
| Property Summary |
|---|
| Building |
|---|
| Level | Rooms | Dimensions |
|---|---|---|
| Basement | Recreational, Games room | 10.4 x 26.2 |
| Main level | Foyer | 3.9 x 4.7 |
| Eat in kitchen | 11.4 x 18 | |
| Living room | 11.4 x 15.6 | |
| Primary Bedroom | 9.1 x 11.4 | |
| Bath (# pieces 1-6) | 7.4 x 8 | |
| Bedroom | 6.2 x 8.1 | |
| Bedroom | 8.5 x 11.4 |
| Features | |||||
|---|---|---|---|---|---|
| Cooktop - Propane | Dishwasher | Dryer | |||
| Washer | Freezer - Stand Up | Microwave | |||
| Refrigerator | Walk out | Central air conditioning | |||
| Heat Pump | |||||

























