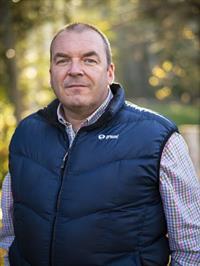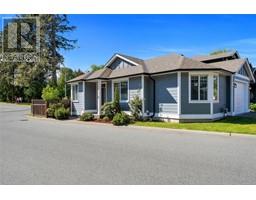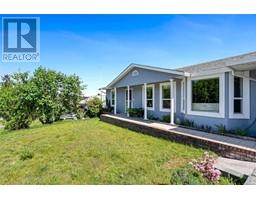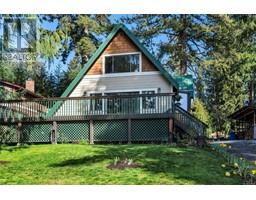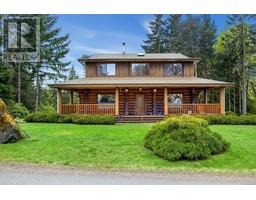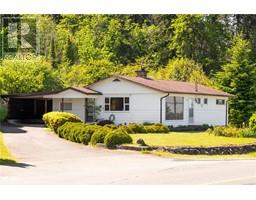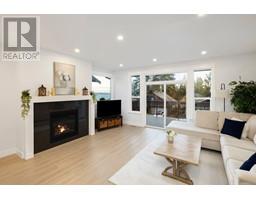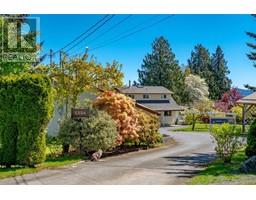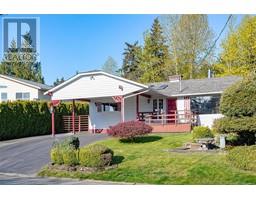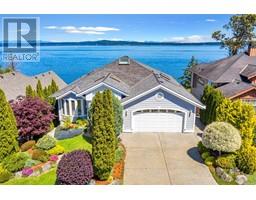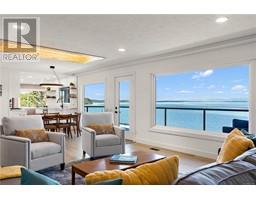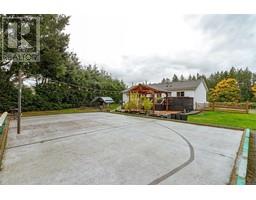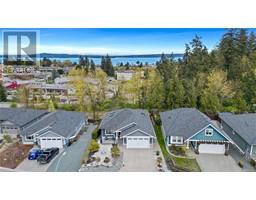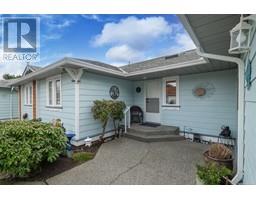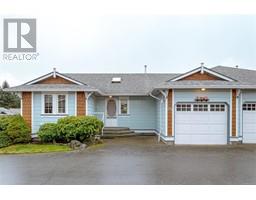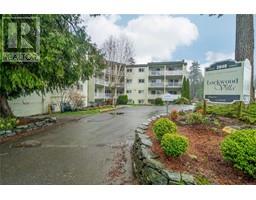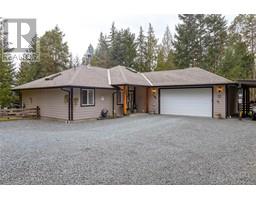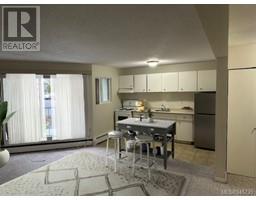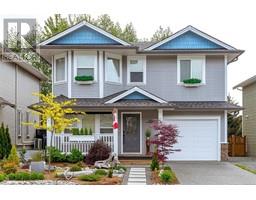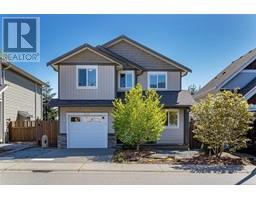3829 Winget Pl Chemainus, Chemainus, British Columbia, CA
Address: 3829 Winget Pl, Chemainus, British Columbia
Summary Report Property
- MKT ID952326
- Building TypeHouse
- Property TypeSingle Family
- StatusBuy
- Added15 weeks ago
- Bedrooms5
- Bathrooms4
- Area3189 sq. ft.
- DirectionNo Data
- Added On01 Feb 2024
Property Overview
Welcome to your dream property! This stunning 5 bed 4 bath family home offers 3,100 sqft of luxurious living space, with a 2-car garage and a detached shop. Nestled on Panorama Ridge, this 2 acre retreat is perfect for dirt biking, atvs or hobby farming. Embrace the warmth of main-level living with a floor-to-ceiling stone fireplace, the open-concept layout seamlessly connects the living room, dining room and recently renovated kitchen. Revel in the upgraded kitchen featuring stainless steel appliances, granite countertops and maple floors milled from trees on the property. Large primary bedroom, ensuite & walk-in closet with 2 other bedrooms at the opposite end with a bedroom upstairs including a den. The renovated self-contained suite and spacious family room on the lower floor add versatility to this residence, accommodating various lifestyle needs. Chill out in the swimming pool, on the deck or around the fire pit. The perfect blend of luxury, comfort & breathtaking natural beauty. (id:51532)
Tags
| Property Summary |
|---|
| Building |
|---|
| Land |
|---|
| Level | Rooms | Dimensions |
|---|---|---|
| Second level | Bonus Room | 12'1 x 13'11 |
| Bedroom | 13 ft x Measurements not available | |
| Family room | 13 ft x Measurements not available | |
| Lower level | Patio | 13'7 x 9'10 |
| Patio | 7 ft x Measurements not available | |
| Utility room | 17'7 x 13'9 | |
| Bathroom | 10'4 x 6'11 | |
| Bathroom | 6'1 x 10'9 | |
| Kitchen | 10'7 x 13'9 | |
| Living room/Dining room | 17'11 x 13'11 | |
| Bedroom | 9'9 x 13'11 | |
| Recreation room | Measurements not available x 18 ft | |
| Main level | Porch | 22'11 x 8'3 |
| Laundry room | 6'3 x 13'2 | |
| Bathroom | 7'5 x 4'10 | |
| Bedroom | 11'2 x 10'10 | |
| Bedroom | 11'2 x 10'11 | |
| Ensuite | 9'3 x 9'1 | |
| Primary Bedroom | 12 ft x Measurements not available | |
| Entrance | 9'6 x 11'7 | |
| Kitchen | 11'8 x 9'7 | |
| Dining room | 10'10 x 14'7 | |
| Living room | 15'6 x 14'4 |
| Features | |||||
|---|---|---|---|---|---|
| Acreage | Cul-de-sac | Partially cleared | |||
| Refrigerator | Stove | Washer | |||
| Dryer | Air Conditioned | ||||


























































































