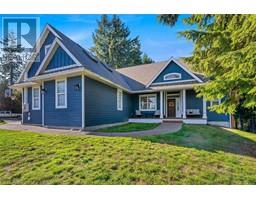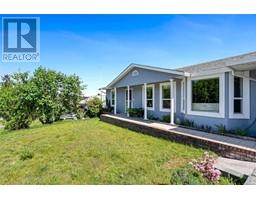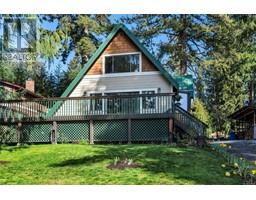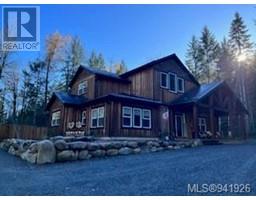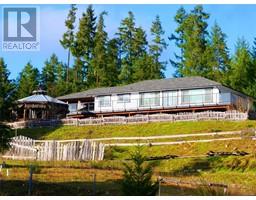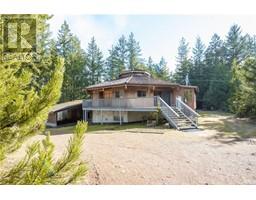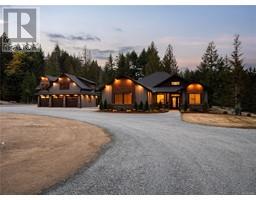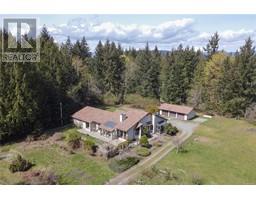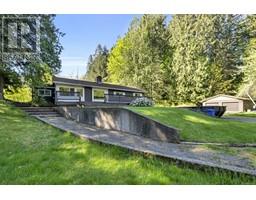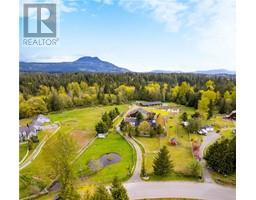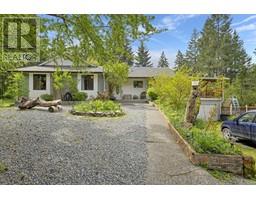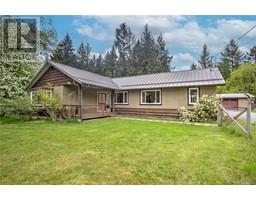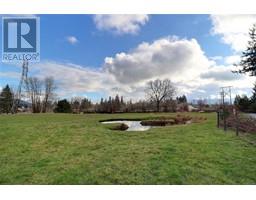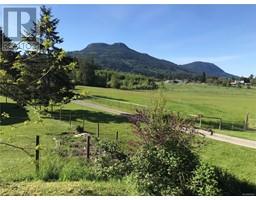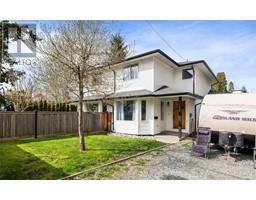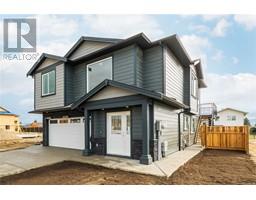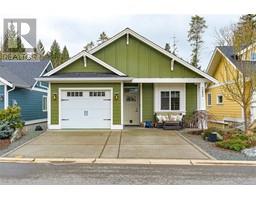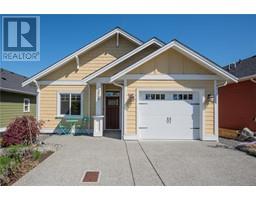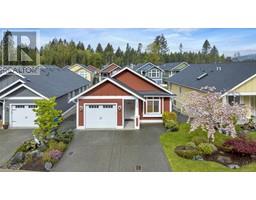8 3205 Gibbins Rd Park Estates, Duncan, British Columbia, CA
Address: 8 3205 Gibbins Rd, Duncan, British Columbia
Summary Report Property
- MKT ID963210
- Building TypeHouse
- Property TypeSingle Family
- StatusBuy
- Added1 weeks ago
- Bedrooms2
- Bathrooms2
- Area1184 sq. ft.
- DirectionNo Data
- Added On09 May 2024
Property Overview
This immaculate rancher has two bedrooms, two bathrooms, an open plan living/dining and kitchen area - plus an office/exercise room. The primary bedroom has a walk-in closet and an ensuite bathroom with a full-size walk-in shower. The garage has plenty of storage with built-in cupboards. A clean and dry crawl space provides lots of storage space as well. The fully fenced back yard is perfect for pets with a patio slab that fits a bbq, table and chairs, umbrella and even a lounger. An edged garden has excellent soil and plenty of room for plants and vegetables. It also comes with an apple tree, goji berry and raspberry bushes. It’s an ideal rental property or a perfect place for those looking to downsize with accessible amenities so you can age in place. It's steps away from the Cowichan Valley’s celebrated trail network. The hospital is just a few blocks down the hill with groceries and a quality coffee shop close by. Grab it quick so you can get the garden going! (id:51532)
Tags
| Property Summary |
|---|
| Building |
|---|
| Level | Rooms | Dimensions |
|---|---|---|
| Main level | Porch | 7'7 x 4'3 |
| Living room | 19'1 x 14'4 | |
| Dining room | 11'11 x 11'4 | |
| Kitchen | 11'1 x 9'5 | |
| Primary Bedroom | 14 ft x Measurements not available | |
| Ensuite | 8'7 x 4'11 | |
| Bedroom | 11'6 x 10'2 | |
| Office | 11'2 x 8'7 | |
| Bathroom | 8'7 x 4'9 | |
| Patio | 12 ft x Measurements not available |
| Features | |||||
|---|---|---|---|---|---|
| Corner Site | Other | Garage | |||
| Refrigerator | Stove | Washer | |||
| Dryer | None | ||||








































