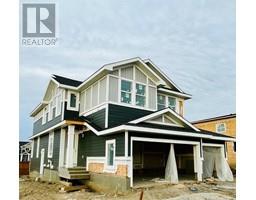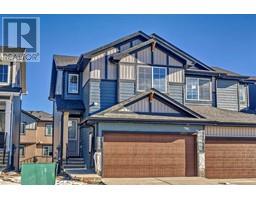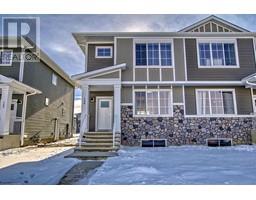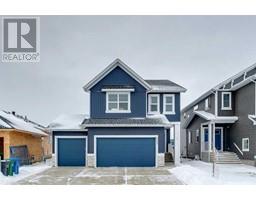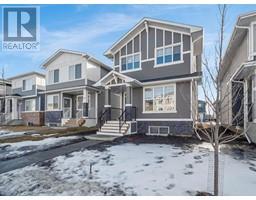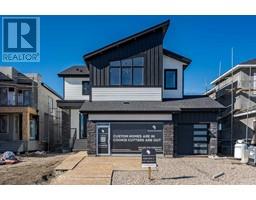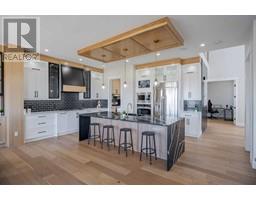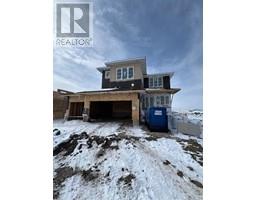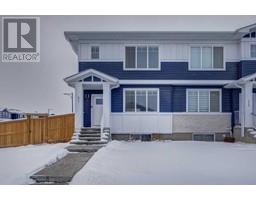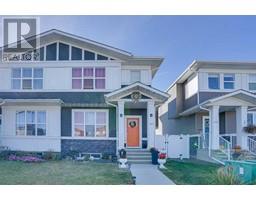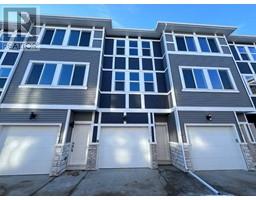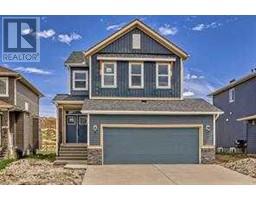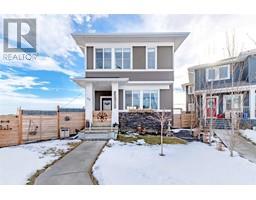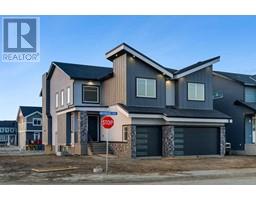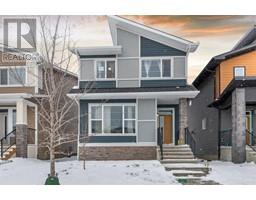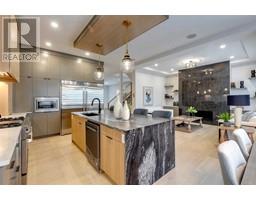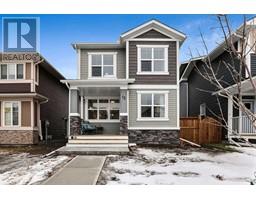101 Dawson Circle Dawson's Landing, Chestermere, Alberta, CA
Address: 101 Dawson Circle, Chestermere, Alberta
Summary Report Property
- MKT IDA2108021
- Building TypeHouse
- Property TypeSingle Family
- StatusBuy
- Added10 weeks ago
- Bedrooms3
- Bathrooms3
- Area1742 sq. ft.
- DirectionNo Data
- Added On15 Feb 2024
Property Overview
**TRICO SHOW HOME CORNER LOT | 3-Bed | 2.5-Bath | 9’ Main & Basement Ceilings | Loft Upstairs | Stylish Upgrades including Air Conditioning | Built in speakers all throughout | Fully Landscaped with tall trees | FANTASTIC VIEW of the mountains | Pond and walking trails behind the property | Exterior Trim Lights | *** Welcome to Rowan built by award winning Trico Homes. This never live in gem boasts a lot of luxurious upgrades. Main floor greets you with an open floor plan with huge windows allowing natural light to shine through. Unwind in the cozy great room with a floor-to-ceiling feature stone fireplace, perfect for curling up with a good book on a chilly evening. Enjoy warm summer nights with family and friends on the concrete patio. Play your favourite jazz music or party anytime with the built in speakers in the house! The kitchen is completed with a huge island, upgraded kitchen sink and faucets, gleaming quartz countertops, soft close cabinets and drawers throughout, spacious corner pantry, new stainless steel appliance package including chimney hood fan, gas stove, refrigerator, microwave and dishwasher. Upstairs, indulge in the comfort of your perfectly sized central bonus room, ideal for streaming your amazing shows. Retreat to the spacious Primary Bedroom with fantastic views of the mountains and downtown Calgary, amazing dual sink ensuite oasis and walk in closet. Upper floor is completed by two good sized rooms, upper floor laundry and linen closet. It comes with stylish window covers and stunning wall papers. Unfinished basement that comes with rough in plumbing is well designed for your future ideas! All located on the South West edge of Chestermere, and adjacent to the City of Calgary limits. Dawson's Landing provides an easy commute into Calgary, creating a home for the Calgary professionals, without the high density you will encounter in the city. Proximity to Calgary isn’t the only highlight though, the growing City of Chestermere offers many div erse amenities, and all are a short drive away, or within walking distance. ***AC will be installed once weather gets warmer*** • 7 min walk to School and Church • 3 min drive to Islamic Centre Chestermere • 2 min Drive or 9 min walk to No Frills • 2 min Drive to Gas Station • 6 min Drive to Chestermere Lake • 10 min Drive to Costco and Stoney Trail highway • 24 min Drive to Calgary Downtown • 24 min Drive to Calgary International Airport • Best of all – a walking distance Retail Plaza coming soon! Call today! (id:51532)
Tags
| Property Summary |
|---|
| Building |
|---|
| Land |
|---|
| Level | Rooms | Dimensions |
|---|---|---|
| Second level | 4pc Bathroom | .00 Ft x .00 Ft |
| 4pc Bathroom | .00 Ft x .00 Ft | |
| Bedroom | 9.00 Ft x 9.17 Ft | |
| Bedroom | 9.67 Ft x 12.25 Ft | |
| Primary Bedroom | 12.00 Ft x 13.83 Ft | |
| Main level | 2pc Bathroom | .00 Ft x .00 Ft |
| Dining room | 12.00 Ft x 11.92 Ft | |
| Kitchen | 13.00 Ft x 17.17 Ft | |
| Living room | 19.00 Ft x 16.58 Ft |
| Features | |||||
|---|---|---|---|---|---|
| Detached Garage(2) | Gas stove(s) | Dishwasher | |||
| Microwave | See remarks | Window Coverings | |||
| Washer & Dryer | Central air conditioning | ||||







































