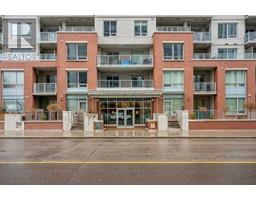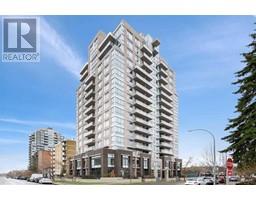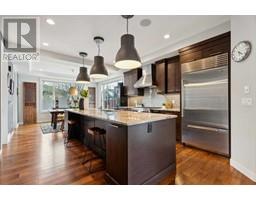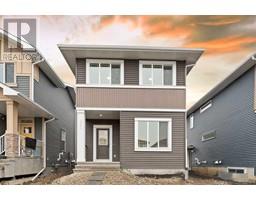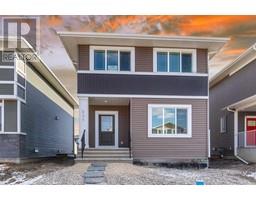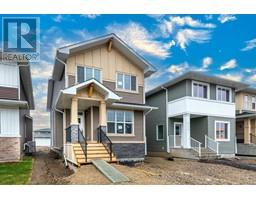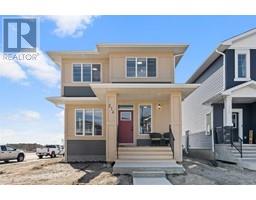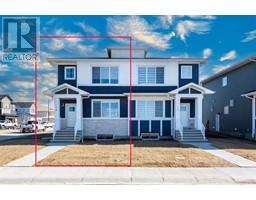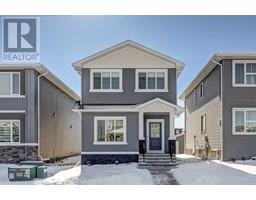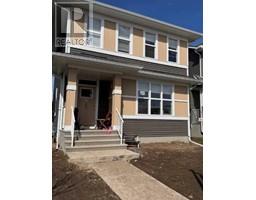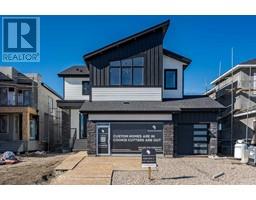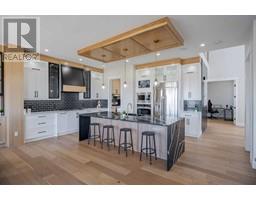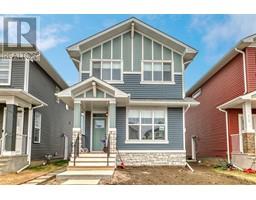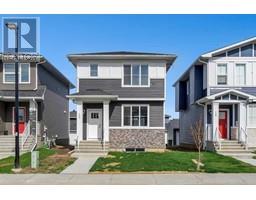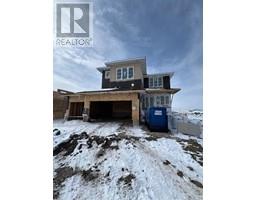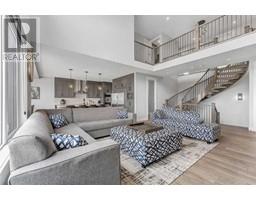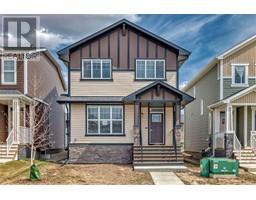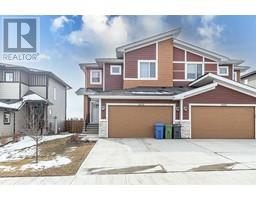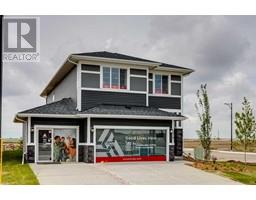323 Chelsea Passage NE Chelsea_CH, Chestermere, Alberta, CA
Address: 323 Chelsea Passage NE, Chestermere, Alberta
Summary Report Property
- MKT IDA2113518
- Building TypeHouse
- Property TypeSingle Family
- StatusBuy
- Added5 days ago
- Bedrooms3
- Bathrooms3
- Area2323 sq. ft.
- DirectionNo Data
- Added On08 May 2024
Property Overview
Nestled in the picturesque community of Chestermere, this beautiful two-storey Trico-built home sits on a spacious 46-foot-wide lot with a backdrop of serene green space and a west backyard. This home offers the perfect balance of tranquillity and convenience and is close to all amenities, including shopping, dining, and recreational facilities.Step inside to discover a thoughtfully curated interior adorned with exquisite upgrades. Rich engineered hardwood floors complement beautifully stained wooden rails, while the pristine white kitchen features stunning quartz countertops illuminated by under-cabinet lighting. Upgraded stainless steel appliances, including a range hood and built-in wall oven and microwave, add a touch of modern sophistication.Luxurious touches abound throughout the home, such as heated tile floors in the upstairs bathroom and master ensuite, providing warmth and comfort. The main floor hosts a cozy den adorned with elegant sliding doors, perfect for unwinding or getting lost in a good book, an open-to-above family room with a gas fireplace, and a large walk-through pantry. Upstairs, a spacious bonus room offers versatile living space, while the convenience of an upstairs laundry room adds practicality to daily routines. Complete with an oversized triple garage with an upgraded side mandoor, additional lighting and outlets. With the home still under builder warranty for workmanship until May 2024, along with other typical new home warranties, buyers can rest assured in the quality and craftsmanship of their new abode. This Cambridge 26 Trico home perfectly blends style, functionality, and luxury in this exquisite property in Chestermere's vibrant community. (id:51532)
Tags
| Property Summary |
|---|
| Building |
|---|
| Land |
|---|
| Level | Rooms | Dimensions |
|---|---|---|
| Main level | Kitchen | 12.67 Ft x 11.50 Ft |
| Dining room | 116.00 Ft x 9.92 Ft | |
| Living room | 15.92 Ft x 12.92 Ft | |
| Office | 10.92 Ft x 9.42 Ft | |
| 2pc Bathroom | Measurements not available | |
| Upper Level | Bonus Room | 15.50 Ft x 13.92 Ft |
| Laundry room | 9.42 Ft x 5.33 Ft | |
| Primary Bedroom | 15.92 Ft x 13.92 Ft | |
| Bedroom | 11.92 Ft x 10.17 Ft | |
| Bedroom | 12.08 Ft x 9.92 Ft | |
| 4pc Bathroom | Measurements not available | |
| 5pc Bathroom | Measurements not available |
| Features | |||||
|---|---|---|---|---|---|
| No Animal Home | No Smoking Home | Level | |||
| Attached Garage(3) | Washer | Refrigerator | |||
| Range - Electric | Dishwasher | Dryer | |||
| Microwave | Oven - Built-In | Hood Fan | |||
| Garage door opener | Water Heater - Tankless | None | |||





































