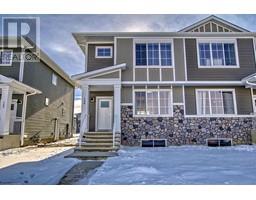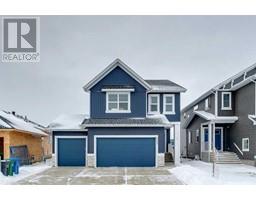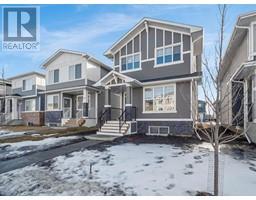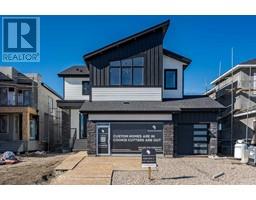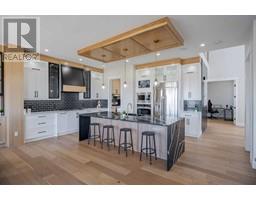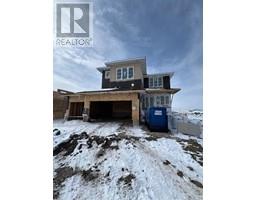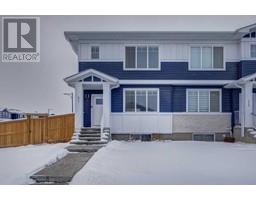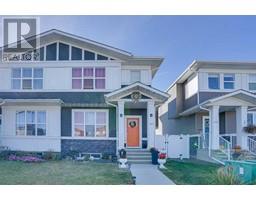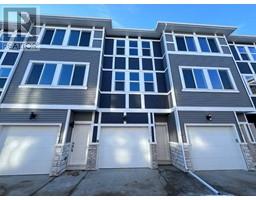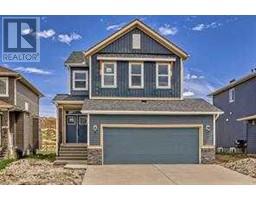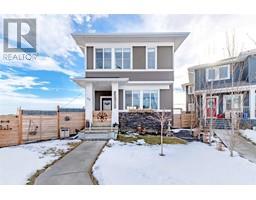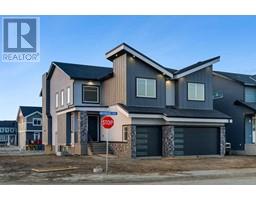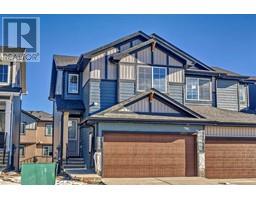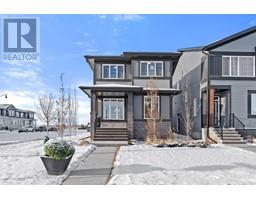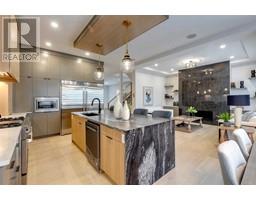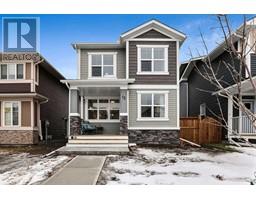199 Dawson Harbour Hill Dawson's Landing, Chestermere, Alberta, CA
Address: 199 Dawson Harbour Hill, Chestermere, Alberta
Summary Report Property
- MKT IDA2102360
- Building TypeHouse
- Property TypeSingle Family
- StatusBuy
- Added14 weeks ago
- Bedrooms4
- Bathrooms3
- Area1809 sq. ft.
- DirectionNo Data
- Added On20 Jan 2024
Property Overview
Welcome to this beautiful home in Dawson's Landing, a West Chestermere community designed for those who want to enjoy a relaxed lifestyle with access to outdoor amenities, schools, parks, shopping stores, and much more. This Trico Homes built property is just a few minutes from the beautiful Chestermere Lake, where you can enjoy boating, fishing, swimming, and skating. It is also close to the main shopping center in Chestermere & East Hills, where you can find a variety of stores, restaurants, and other retail services – including Safeway, Costco, Walmart, Staples, Tim Hortons, Starbucks, and much more! This detached 2 story home, feature modern designs, spacious layouts with a main floor bedroom & full bathroom, quality finishes, and energy-efficient features. The perfect home is awaiting the right buyer, where you can create beautiful memories with your family, while enjoying everything that Chestermere has to offer. Don't miss this opportunity to own your dream home! (id:51532)
Tags
| Property Summary |
|---|
| Building |
|---|
| Land |
|---|
| Level | Rooms | Dimensions |
|---|---|---|
| Second level | Bonus Room | 133.67 Ft x 10.33 Ft |
| Laundry room | 7.33 Ft x 4.92 Ft | |
| Primary Bedroom | 11.92 Ft x 11.00 Ft | |
| Bedroom | 13.00 Ft x 9.92 Ft | |
| Bedroom | 9.67 Ft x 9.67 Ft | |
| 4pc Bathroom | 9.33 Ft x 4.92 Ft | |
| 4pc Bathroom | 9.67 Ft x 5.50 Ft | |
| Other | 9.42 Ft x 4.50 Ft | |
| Main level | Dining room | 12.92 Ft x 6.00 Ft |
| Living room | 15.42 Ft x 12.92 Ft | |
| Kitchen | 12.92 Ft x 12.25 Ft | |
| Bedroom | 13.08 Ft x 8.92 Ft | |
| 4pc Bathroom | 8.83 Ft x 4.92 Ft |
| Features | |||||
|---|---|---|---|---|---|
| See remarks | Back lane | No Animal Home | |||
| No Smoking Home | Parking Pad | Washer | |||
| Refrigerator | Gas stove(s) | Dishwasher | |||
| Dryer | Microwave | Hood Fan | |||
| None | |||||




































