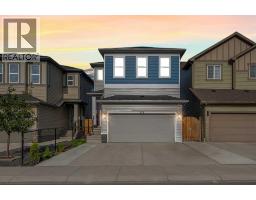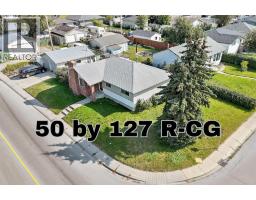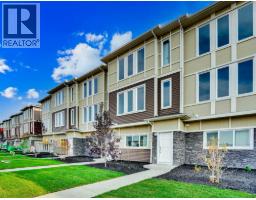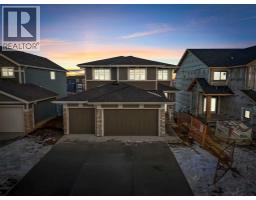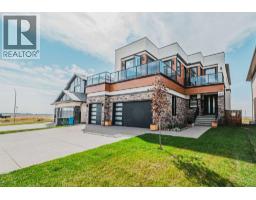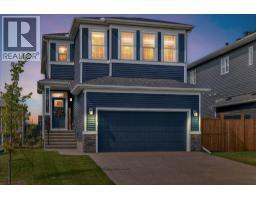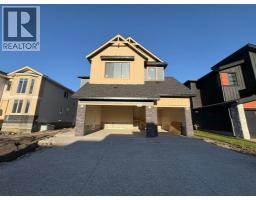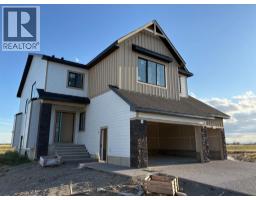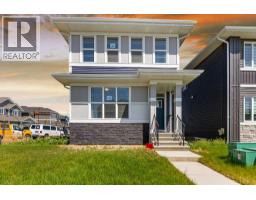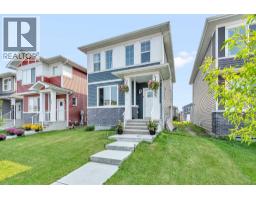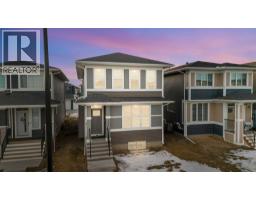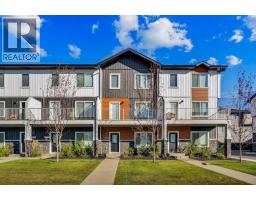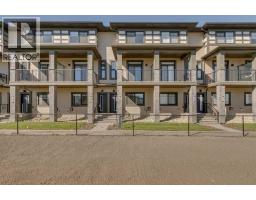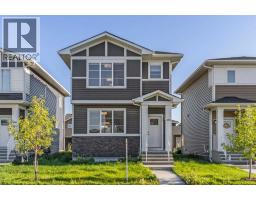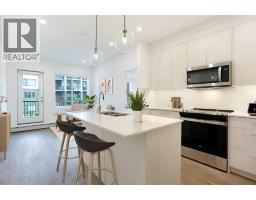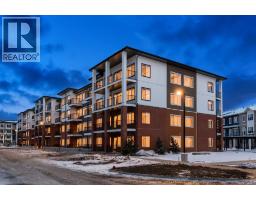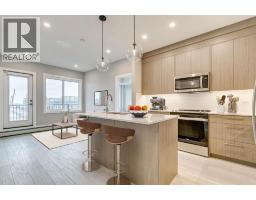14 Bridgeport Landing Bridgeport, Chestermere, Alberta, CA
Address: 14 Bridgeport Landing, Chestermere, Alberta
Summary Report Property
- MKT IDA2252711
- Building TypeHouse
- Property TypeSingle Family
- StatusBuy
- Added4 weeks ago
- Bedrooms3
- Bathrooms3
- Area1468 sq. ft.
- DirectionNo Data
- Added On31 Aug 2025
Property Overview
Welcome to this beautifully built home in first Phase of Bridgeport Landing located just beside the future school site and Playground. Very rare to find in Chestermere, this laned home can accommodate Legal Basement suite subject to city approval. Open concept floorplan offers plenty of natural sunlight throughout the house and equipped with all the essential upgrades. Spacious living area is perfect for both everyday living and family gatherings. Upgraded kitchen offers you stainless steal appliances which includes Gas Stove, built in microwave, double door fridge with water and ice dispenser. Ample Cabinetry space and pantry is perfect for daily storage needs for a family. Upstairs you get 3 bedrooms with 2 full bathrooms. Master bedroom includes walk-in closet, standing shower in ensuite and drop ceiling. The home also features an Unfinished Basement with Separate entrance, offering endless possibilities to develop and customize to suit your future needs. Whether you want to do a legal suite or a cozy space for yourself, you get two windows in basement, 200 Amp panel and utility room tucked to side, suitable for future development. You also get concrete pad at the back with paved back alley. Location features include big upcoming plaza on a walking distance, golf course, chestermere lake on 5 min drive, easy access to highway 1 and stoney trail. Book your showing today to take a tour of this beautiful house. (id:51532)
Tags
| Property Summary |
|---|
| Building |
|---|
| Land |
|---|
| Level | Rooms | Dimensions |
|---|---|---|
| Second level | 3pc Bathroom | 5.17 Ft x 8.42 Ft |
| 4pc Bathroom | 7.58 Ft x 5.17 Ft | |
| Bedroom | 9.17 Ft x 13.08 Ft | |
| Bedroom | 9.25 Ft x 13.17 Ft | |
| Primary Bedroom | 13.25 Ft x 11.33 Ft | |
| Main level | 2pc Bathroom | 5.67 Ft x 4.92 Ft |
| Dining room | 14.75 Ft x 9.75 Ft | |
| Kitchen | 13.25 Ft x 12.08 Ft | |
| Living room | 14.25 Ft x 12.08 Ft |
| Features | |||||
|---|---|---|---|---|---|
| See remarks | No Animal Home | Parking Pad | |||
| Refrigerator | Range - Gas | Dishwasher | |||
| Microwave | Washer & Dryer | None | |||






































