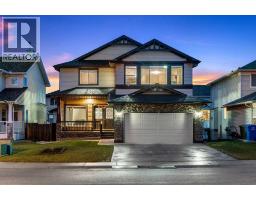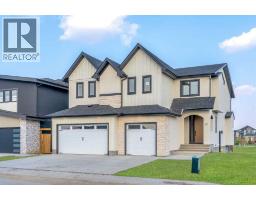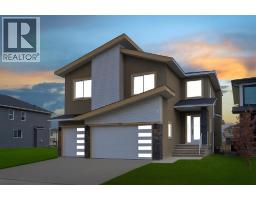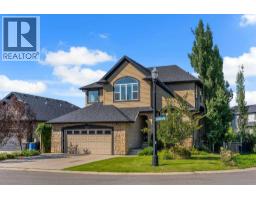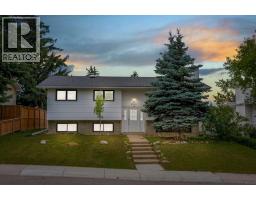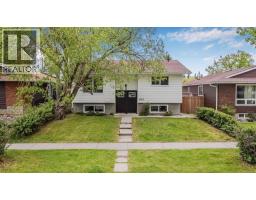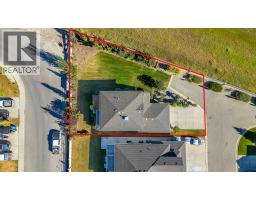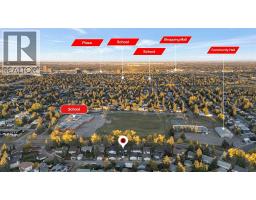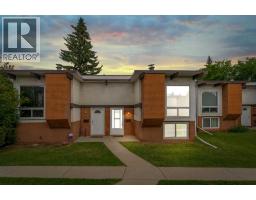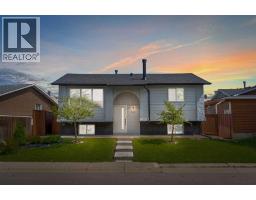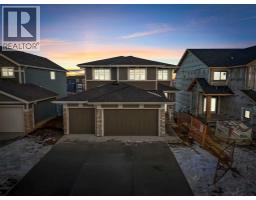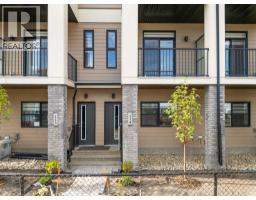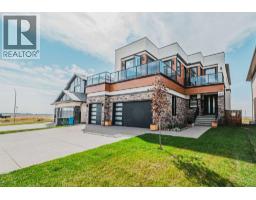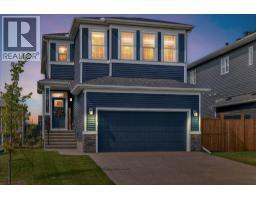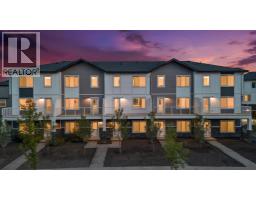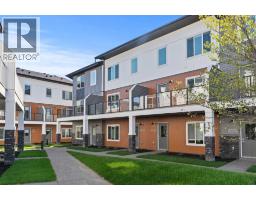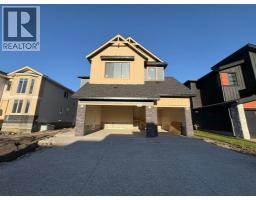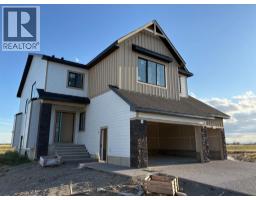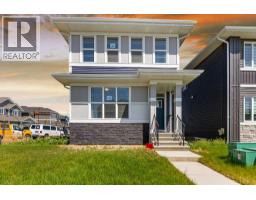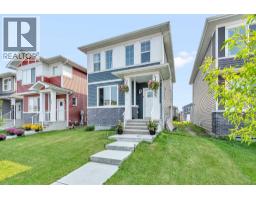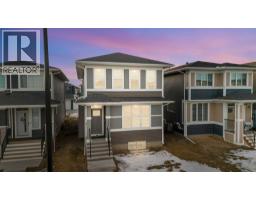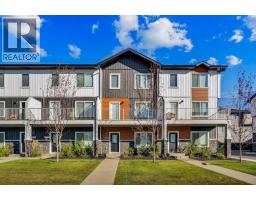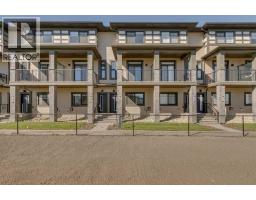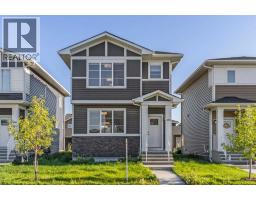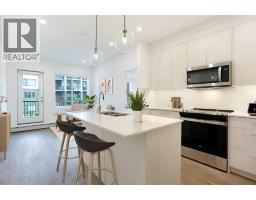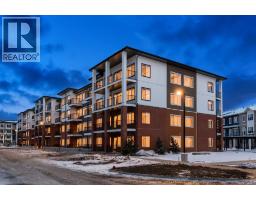348 Waterford Grove, Chestermere, Alberta, CA
Address: 348 Waterford Grove, Chestermere, Alberta
Summary Report Property
- MKT IDA2254945
- Building TypeHouse
- Property TypeSingle Family
- StatusBuy
- Added5 weeks ago
- Bedrooms5
- Bathrooms4
- Area3148 sq. ft.
- DirectionNo Data
- Added On10 Sep 2025
Property Overview
BRAND NEW HOME IN WATERFORD!! BACKING ONTO GREEN SPACE!! TRIPLE ATTACHED GARAGE!! MAIN FLOOR BED & FULL BATH!! OPEN-TO-BELOW FAMILY ROOM!! OVER 3100 SQFT OF LUXURIOUS LIVING!! 5 BEDROOMS, 4 FULL BATHS!! SPICE KITCHEN!! Step inside to a welcoming foyer that leads to a spacious living room, then opens up to a stunning family room with soaring open-to-below ceilings and a cozy fireplace — seamlessly connected to the gourmet kitchen. The kitchen features sleek cabinetry, a large island, built-in features, and an incredible SPICE KITCHEN. From here, step directly onto the back deck and enjoy beautiful green space views. A separate dining room is perfect for formal gatherings. The main floor is completed by a bedroom and full 3pc bath — ideal for guests or extended family. Upstairs, the primary retreat boasts a spa-like 5pc ensuite and walk-in closet. Two bedrooms are connected by a stylish Jack & Jill bath, while another bedroom has its own 4pc bath. A spacious loft overlooks the family room, and upper-floor laundry adds everyday convenience. This home is finished with luxury details throughout, backs onto peaceful green space, and is close to a playground and scenic canals. DON’T MISS THIS WATERFORD LUXURY GEM — WHERE SPACE, STYLE & LOCATION MEET!! (id:51532)
Tags
| Property Summary |
|---|
| Building |
|---|
| Land |
|---|
| Level | Rooms | Dimensions |
|---|---|---|
| Second level | Primary Bedroom | 15.83 Ft x 13.25 Ft |
| 5pc Bathroom | 7.25 Ft x 24.25 Ft | |
| Other | 10.25 Ft x 5.92 Ft | |
| Laundry room | 10.25 Ft x 5.67 Ft | |
| 4pc Bathroom | 5.33 Ft x 10.50 Ft | |
| Bedroom | 12.00 Ft x 10.50 Ft | |
| Bedroom | 10.92 Ft x 14.42 Ft | |
| 4pc Bathroom | 5.00 Ft x 12.58 Ft | |
| Bedroom | 10.92 Ft x 14.42 Ft | |
| Loft | 17.17 Ft x 14.50 Ft | |
| Main level | Family room | 14.08 Ft x 15.08 Ft |
| Living room | 15.50 Ft x 14.25 Ft | |
| Kitchen | 19.83 Ft x 15.08 Ft | |
| Dining room | 10.67 Ft x 10.50 Ft | |
| Pantry | 7.17 Ft x 10.50 Ft | |
| 3pc Bathroom | 8.25 Ft x 4.92 Ft | |
| Bedroom | 9.42 Ft x 12.25 Ft |
| Features | |||||
|---|---|---|---|---|---|
| See remarks | Attached Garage(3) | See remarks | |||
| Separate entrance | Walk out | None | |||










































