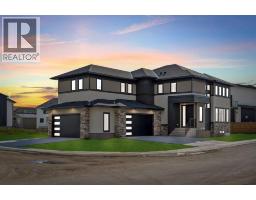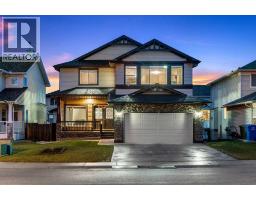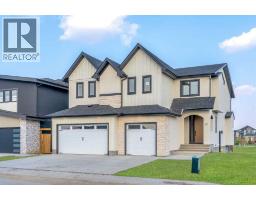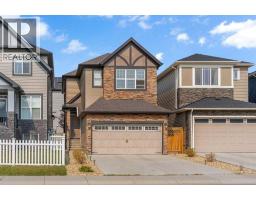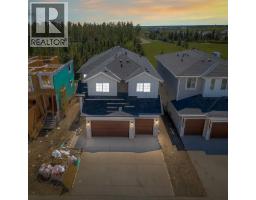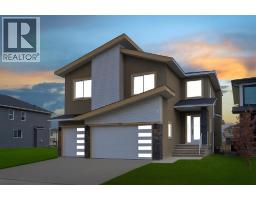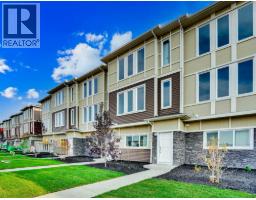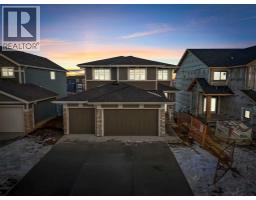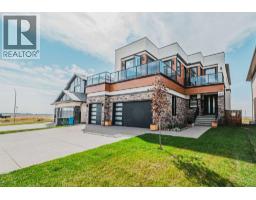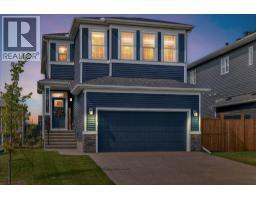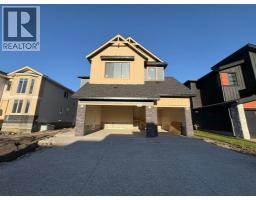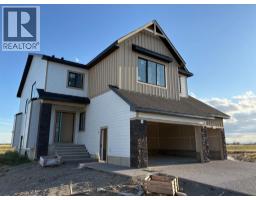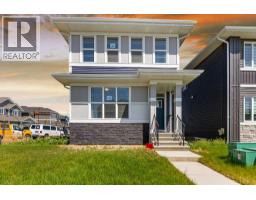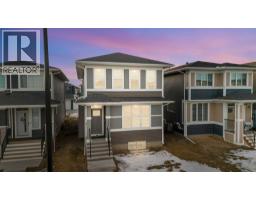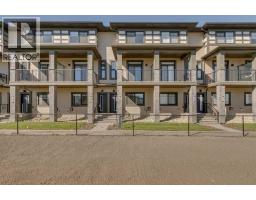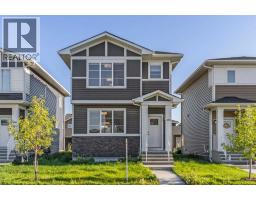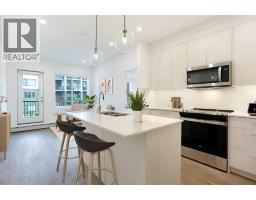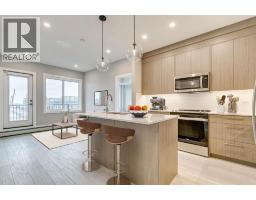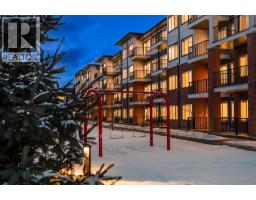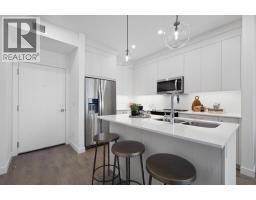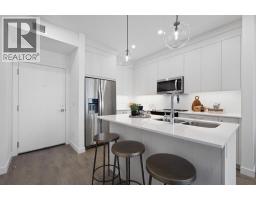133 Seagreen Passage Rainbow Falls, Chestermere, Alberta, CA
Address: 133 Seagreen Passage, Chestermere, Alberta
Summary Report Property
- MKT IDA2252753
- Building TypeHouse
- Property TypeSingle Family
- StatusBuy
- Added1 weeks ago
- Bedrooms6
- Bathrooms4
- Area2818 sq. ft.
- DirectionNo Data
- Added On10 Sep 2025
Property Overview
CORNER LOT!! BACKING ONTO GREEN SPACE & POND!! OVERSIZED DOUBLE ATTACHED GARAGE!! STAMPED CONCRETE SIDEWALK!! VAULTED HIGH CEILINGS!! BASEMENT WITH SEPARATE ENTRANCE!! 3900+ SQFT OF LIVING SPACE!! 6 BEDROOMS + 3.5 BATHS!! 3 MASTER-SIZED BEDROOMS!! HUGE WINDOWS!! Sitting proudly on a fully landscaped corner lot, this stunning Chestermere home with vaulted ceilings - the perfect blend of comfort and style. Step inside to a bright and open main floor with a formal dining room, a kitchen featuring an island, pantry, and custom cabinetry, plus a cozy breakfast nook that flows onto the HUGE BACK DECK overlooking green space. The living room and private office share a double-sided fireplace, while a main-floor laundry room and 2-pc bath add convenience. Upstairs is designed for family living with 5 spacious bedrooms and 2 full baths. The PRIMARY RETREAT impresses with soaring ceilings, TWO walk-in closets, and a spa-inspired 5-pc ensuite, while four additional bedrooms and another full bath complete the level. The basement with separate entrance expands the living space with a massive REC room, a wet bar that can easily be converted into a full kitchen for a legal/illegal suite (subject to city approval), a bedroom, and a 3-pc bath. A BUILT-IN SAFE adds extra peace of mind. Located close to schools, shopping, and Chestermere Lake, this home is the rare combination of size, location, and thoughtful design. MAKE THIS CORNER-LOT BEAUTY YOURS AND START CREATING MEMORIES TODAY!! (id:51532)
Tags
| Property Summary |
|---|
| Building |
|---|
| Land |
|---|
| Level | Rooms | Dimensions |
|---|---|---|
| Second level | Primary Bedroom | 12.33 Ft x 16.92 Ft |
| Bedroom | 14.42 Ft x 15.17 Ft | |
| Bedroom | 11.00 Ft x 12.75 Ft | |
| 4pc Bathroom | 9.92 Ft x 6.00 Ft | |
| Bedroom | 11.08 Ft x 14.25 Ft | |
| Bedroom | 13.00 Ft x 16.17 Ft | |
| 5pc Bathroom | 12.33 Ft x 16.83 Ft | |
| Basement | Furnace | 11.92 Ft x 11.83 Ft |
| Recreational, Games room | 35.83 Ft x 27.42 Ft | |
| Loft | 5.50 Ft x 11.75 Ft | |
| 3pc Bathroom | 4.92 Ft x 11.75 Ft | |
| Bedroom | 9.67 Ft x 13.67 Ft | |
| Main level | Dining room | 10.83 Ft x 13.00 Ft |
| Kitchen | 13.83 Ft x 14.50 Ft | |
| Living room | 15.67 Ft x 27.83 Ft | |
| Laundry room | 12.25 Ft x 8.92 Ft | |
| 2pc Bathroom | 5.42 Ft x 5.00 Ft | |
| Office | 11.08 Ft x 13.17 Ft |
| Features | |||||
|---|---|---|---|---|---|
| See remarks | Other | Attached Garage(2) | |||
| Oversize | Washer | Refrigerator | |||
| Cooktop - Electric | Dishwasher | Dryer | |||
| Oven - Built-In | Hood Fan | Separate entrance | |||
| Walk out | None | ||||



















































