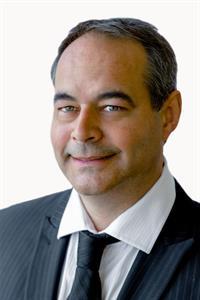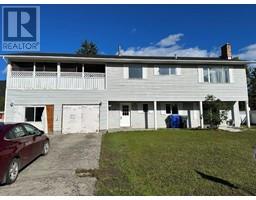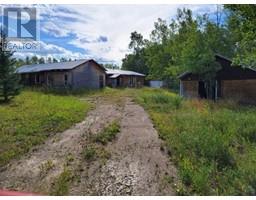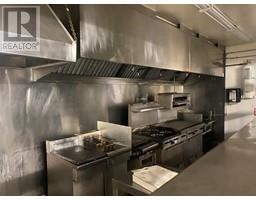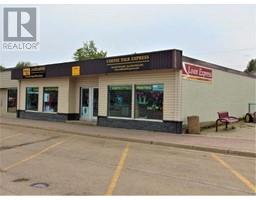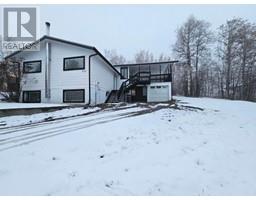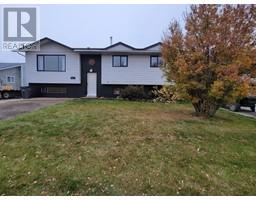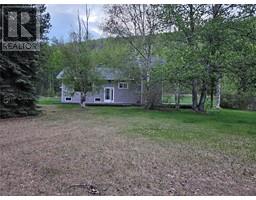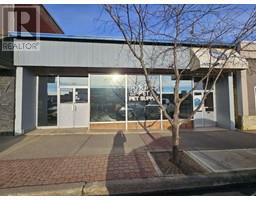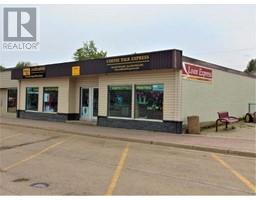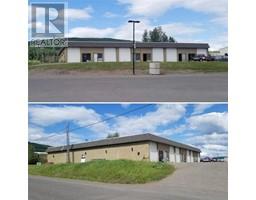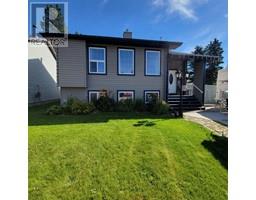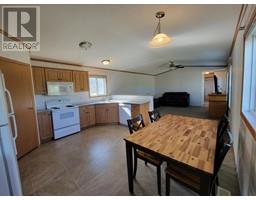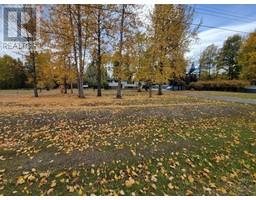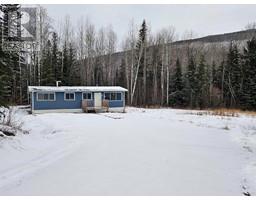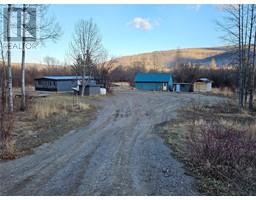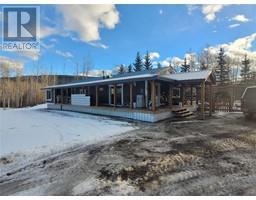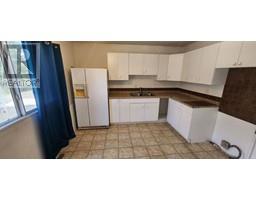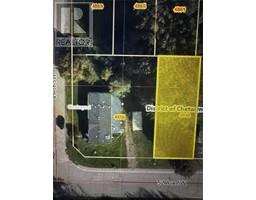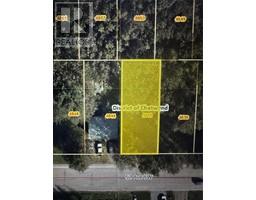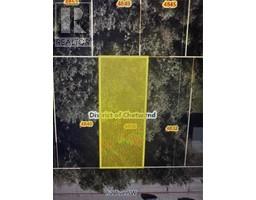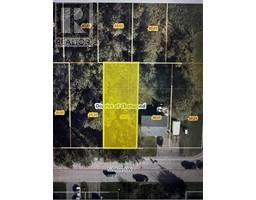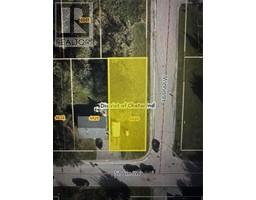4533 49 Avenue NE Chetwynd, Chetwynd, British Columbia, CA
Address: 4533 49 Avenue NE, Chetwynd, British Columbia
Summary Report Property
- MKT ID10303980
- Building TypeHouse
- Property TypeSingle Family
- StatusBuy
- Added11 weeks ago
- Bedrooms4
- Bathrooms2
- Area1068 sq. ft.
- DirectionNo Data
- Added On07 Feb 2024
Property Overview
NEW LISTING. Unveiling this 4-bedroom, 1.5-bathroom ranch-style home offering a generous 2136 sqft living area. Perfectly positioned on a quiet, child-friendly cul-de-sac, this home just exudes comfort & serenity! Start enjoying owning your own property, living your dream with features such as a comfortable fully finished basement, perfect for hosting, and a substantial yard that's great for kids to play and grow, beautiful lilacs bushes and peonies. The home boasts a large paved driveway providing ample parking and also includes room for your RV & the roof was reshingled June 2022. A bonus, it conveniently backs onto the high school, making your morning routines that bit easier! With an affordable price tag, this gem offers a fantastic opportunity to imprint your style and ideal living design. Put your unique touches to make this house your HOME. A motivated seller yelling ""SELL, SELL, SELL"" makes it the best time to snatch up this fair deal. Don't let this opportunity pass you by! Call now to schedule a viewing and fall in love with the potential this property holds! Let your home ownership journey begin right here, right now. #RealEstate #HomeForSale #MotivatedSeller #ChetwyndRealEstate #HomeSweetHome (id:51532)
Tags
| Property Summary |
|---|
| Building |
|---|
| Level | Rooms | Dimensions |
|---|---|---|
| Basement | Laundry room | 6'8'' x 20'7'' |
| Recreation room | 13'11'' x 17'4'' | |
| Family room | 11'0'' x 17'9'' | |
| Bedroom | 12'11'' x 8'11'' | |
| 2pc Bathroom | Measurements not available | |
| Main level | Primary Bedroom | 10'0'' x 11'2'' |
| Living room | 12'11'' x 15'11'' | |
| Kitchen | 6'6'' x 5'7'' | |
| Dining room | 9'4'' x 5'7'' | |
| Bedroom | 9'4'' x 9'6'' | |
| Bedroom | 10'7'' x 8'2'' | |
| 4pc Bathroom | Measurements not available |
| Features | |||||
|---|---|---|---|---|---|
| Jacuzzi bath-tub | Surfaced | Refrigerator | |||
| Dryer | Range - Electric | Hood Fan | |||
| Washer | |||||


