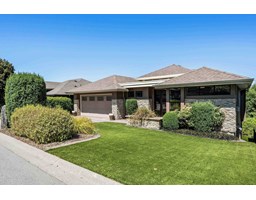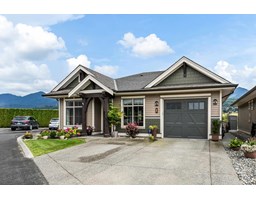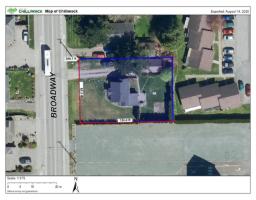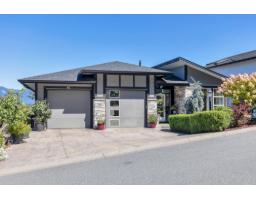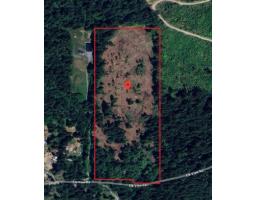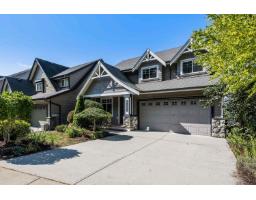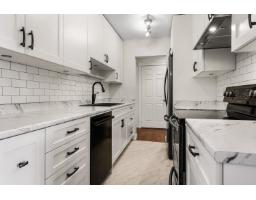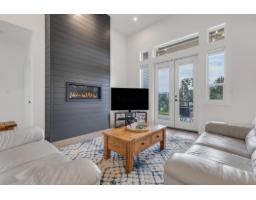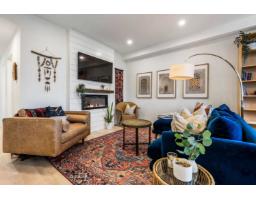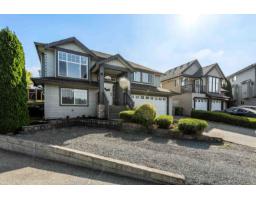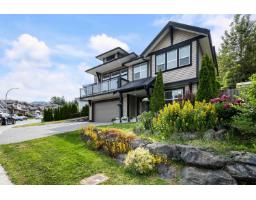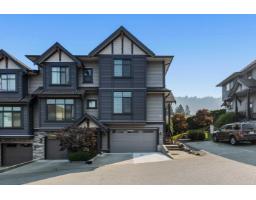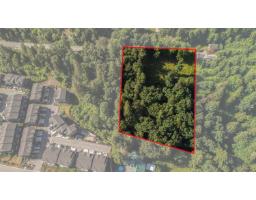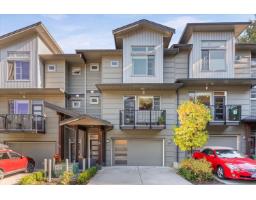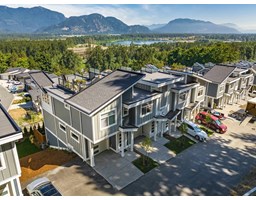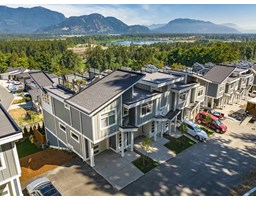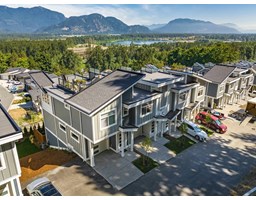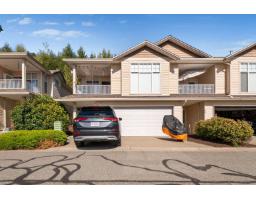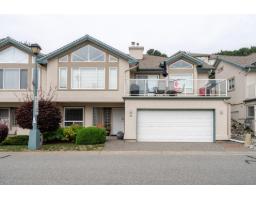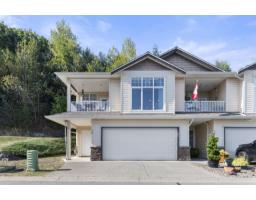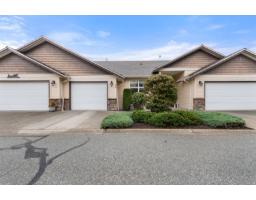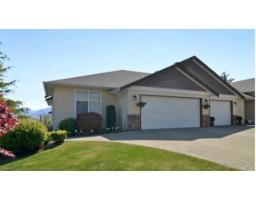4360 ESTATE DRIVE|Chilliwack River Valley, Chilliwack, British Columbia, CA
Address: 4360 ESTATE DRIVE|Chilliwack River Valley, Chilliwack, British Columbia
Summary Report Property
- MKT IDR3044125
- Building TypeHouse
- Property TypeSingle Family
- StatusBuy
- Added5 days ago
- Bedrooms3
- Bathrooms3
- Area2809 sq. ft.
- DirectionNo Data
- Added On07 Nov 2025
Property Overview
WILLIAMSBURG!.46-acre lot w/ custom RANCHER w/ WALKOUT BSMT that is the ultimate CAR LOVER'S DREAM. The main level boasts a 42' RV garage with 13' ceilings plus an attached double garage. Below, a double tandem garage with mechanics pit and hoist that is accessible off Edwards Rd"- offers unmatched functionality. Inside, discover rich hardwood floors, a chef's kitchen with two-tone cabinetry, upgraded quartz counters, and an expansive covered patio with breathtaking Chilliwack River Valley views. The bright master suite features patio access, a full ensuite, and walk-in closet. Built with no expense spared, this home blends refined living with the ultimate garage space. Geothermal HEAT/AC (2023 furnace), bi speakers, 200 amp service- you name it. Exquisite home & a serene peaceful setting! * PREC - Personal Real Estate Corporation (id:51532)
Tags
| Property Summary |
|---|
| Building |
|---|
| Level | Rooms | Dimensions |
|---|---|---|
| Basement | Recreational, Games room | 21 ft ,6 in x 23 ft ,4 in |
| Bedroom 2 | 13 ft ,5 in x 13 ft ,1 in | |
| Bedroom 3 | 9 ft ,6 in x 17 ft ,1 in | |
| Storage | 12 ft ,1 in x 13 ft ,1 in | |
| Utility room | 13 ft ,9 in x 7 ft ,4 in | |
| Storage | 5 ft ,8 in x 8 ft ,8 in | |
| Main level | Foyer | 7 ft ,6 in x 8 ft ,3 in |
| Office | 8 ft ,6 in x 14 ft ,8 in | |
| Living room | 14 ft ,3 in x 16 ft ,2 in | |
| Dining room | 15 ft ,8 in x 10 ft | |
| Kitchen | 11 ft ,9 in x 13 ft ,7 in | |
| Eating area | 11 ft ,5 in x 19 ft ,2 in | |
| Family room | 12 ft ,6 in x 13 ft ,2 in | |
| Primary Bedroom | 13 ft ,9 in x 18 ft ,2 in | |
| Other | 9 ft ,5 in x 5 ft ,8 in | |
| Laundry room | 6 ft ,9 in x 8 ft ,1 in |
| Features | |||||
|---|---|---|---|---|---|
| Garage(3) | Tandem | RV | |||
| Washer | Dryer | Refrigerator | |||
| Stove | Dishwasher | Central air conditioning | |||
| Laundry - In Suite | |||||










































