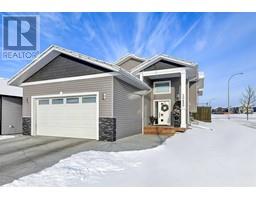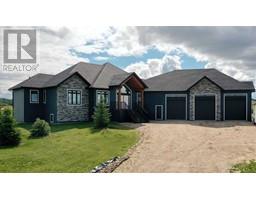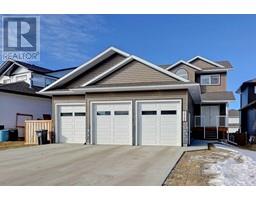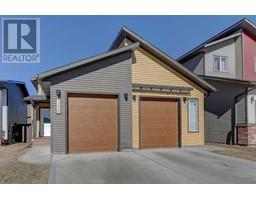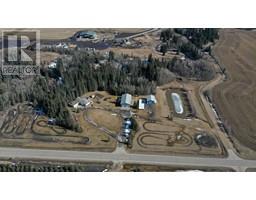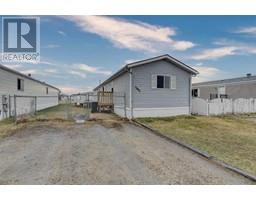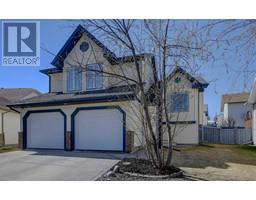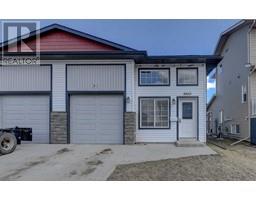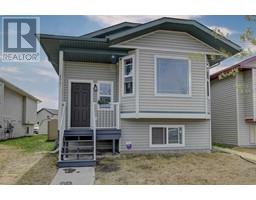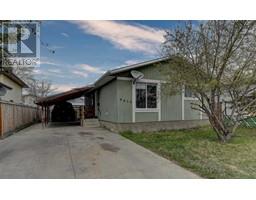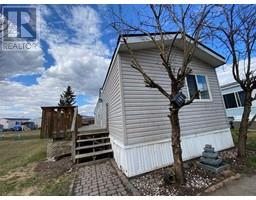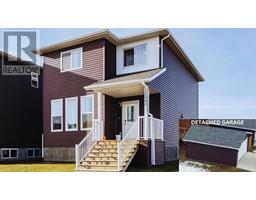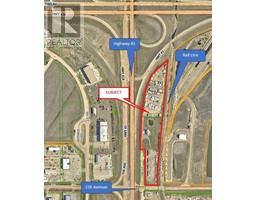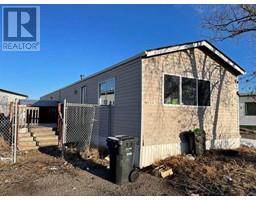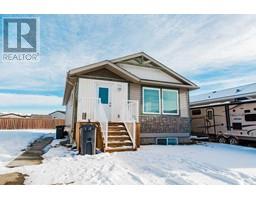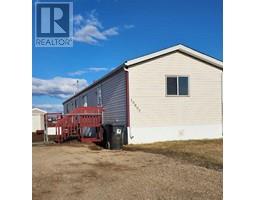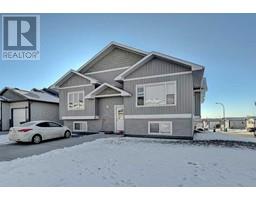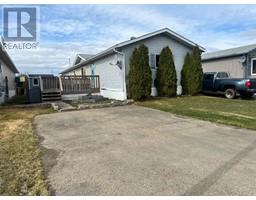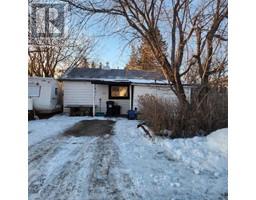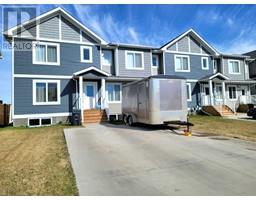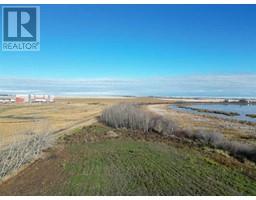9503 109 Avenue N/A, Clairmont, Alberta, CA
Address: 9503 109 Avenue, Clairmont, Alberta
Summary Report Property
- MKT IDA2127810
- Building TypeManufactured Home/Mobile
- Property TypeSingle Family
- StatusBuy
- Added2 weeks ago
- Bedrooms4
- Bathrooms2
- Area1520 sq. ft.
- DirectionNo Data
- Added On01 May 2024
Property Overview
Welcome to your serene sanctuary in Clairmont! This 1520 SQFT large and in-charge charming 4-bedroom, 2-bath home offers a cozy retreat in a quiet community with no monthly fees. Enjoy the warmth of neighborly connections and the convenience of its own schools and amenities. Step inside to discover a spacious entryway, perfect for welcoming guests, while outside, a sprawling deck beckons for outdoor enjoyment. The kitchen boasts ample space and gleaming brand new stainless steel appliances, inviting culinary adventures and gatherings. Mastersuite optioned with its own walk in closet and ensuite. With a double paved driveway ensuring ample parking, and all amenities within reach, this home promises comfort, convenience, and community and don't forget a fully fenced yard with a shed for additional storage! Don't miss your chance to make it yours—schedule a viewing today and embrace a lifestyle where every day feels like coming home. (id:51532)
Tags
| Property Summary |
|---|
| Building |
|---|
| Land |
|---|
| Level | Rooms | Dimensions |
|---|---|---|
| Main level | Bedroom | 9.00 Ft x 10.17 Ft |
| Bedroom | 8.00 Ft x 12.25 Ft | |
| 3pc Bathroom | 5.00 Ft x 8.00 Ft | |
| Primary Bedroom | 12.50 Ft x 13.50 Ft | |
| 3pc Bathroom | 5.00 Ft x 8.00 Ft | |
| Bedroom | 9.33 Ft x 13.67 Ft |
| Features | |||||
|---|---|---|---|---|---|
| See remarks | Other | Parking Pad | |||
| See remarks | None | ||||
































