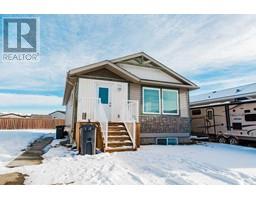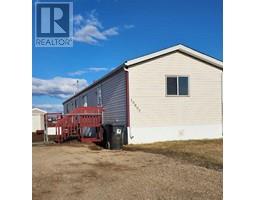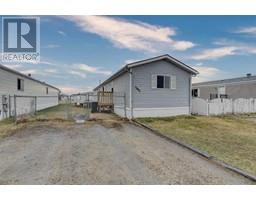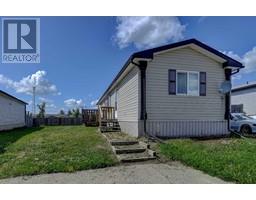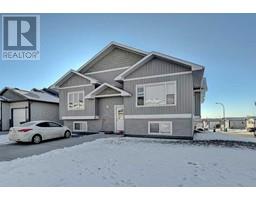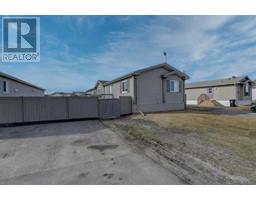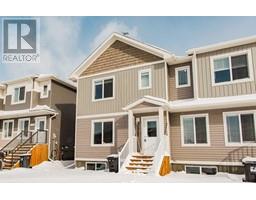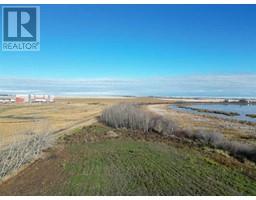9619 102 Avenue N/A, Clairmont, Alberta, CA
Address: 9619 102 Avenue, Clairmont, Alberta
Summary Report Property
- MKT IDA2106172
- Building TypeHouse
- Property TypeSingle Family
- StatusBuy
- Added12 weeks ago
- Bedrooms3
- Bathrooms1
- Area723 sq. ft.
- DirectionNo Data
- Added On07 Feb 2024
Property Overview
Welcome to this charming starter bungalow in Clairmont, offering a unique blend of vintage style and modern finishings. Situated on a spacious 50' X 120' lot, the lush mature trees create a private serene oasis that sets this property apart. Despite its modest square footage, the home feels surprisingly spacious due to its open floor plan that seamlessly connects the kitchen, living, and dining areas. The kitchen has been tastefully updated, boasting white cabinetry, and also features newer laminate throughout the main area. The bedroom layout is practical, with an adjacent large bathroom with a jetted tub. The second bedroom, which can be customized to suit your needs, features sliding doors that connect this room to the backyard, enhancing the sense of space and connection to nature. Ideal for rental investment or transitioning from renting to owning, the property boasts a sizable driveway with RV parking. Enjoy the friendly neighborhood atmosphere, affordable utilities and yearly taxes, and the convenience of Clairmont Community K-8 School just a five-minute walk away. (id:51532)
Tags
| Property Summary |
|---|
| Building |
|---|
| Land |
|---|
| Level | Rooms | Dimensions |
|---|---|---|
| Main level | Bedroom | 9.42 Ft x 7.92 Ft |
| 3pc Bathroom | 9.50 Ft x 7.92 Ft | |
| Bedroom | 11.33 Ft x 13.50 Ft | |
| Dining room | 8.00 Ft x 10.25 Ft | |
| Kitchen | 13.00 Ft x 8.75 Ft | |
| Primary Bedroom | 11.42 Ft x 15.33 Ft | |
| Storage | 5.83 Ft x 5.08 Ft |
| Features | |||||
|---|---|---|---|---|---|
| Gravel | Parking Pad | RV | |||
| Refrigerator | Dishwasher | Stove | |||
| Window Coverings | Washer & Dryer | None | |||









