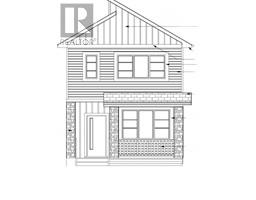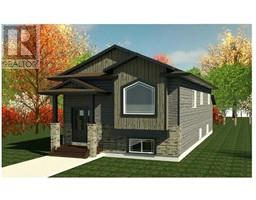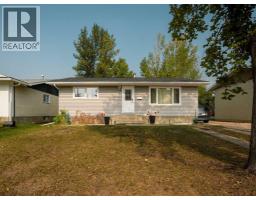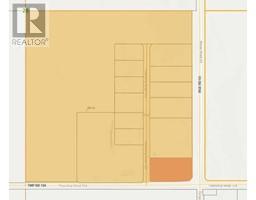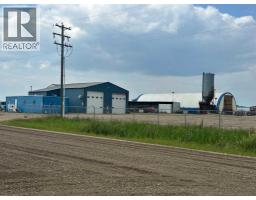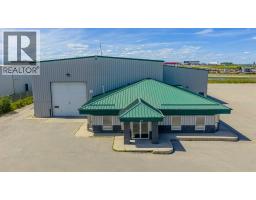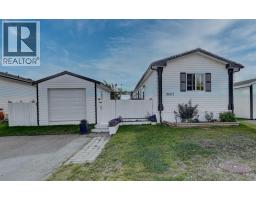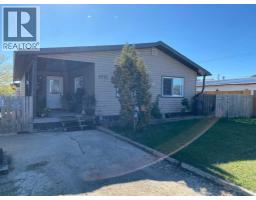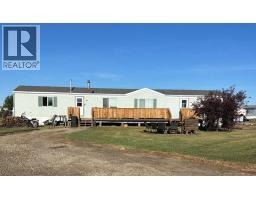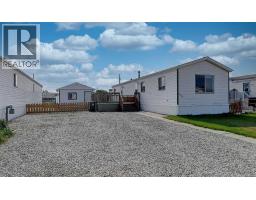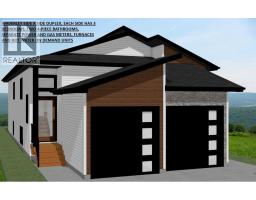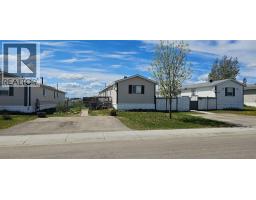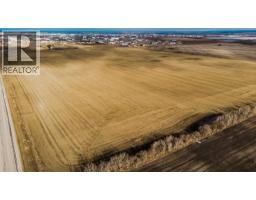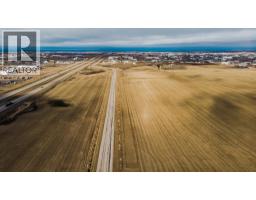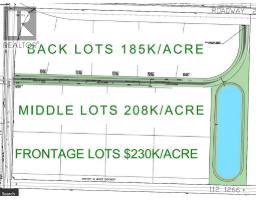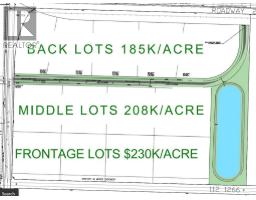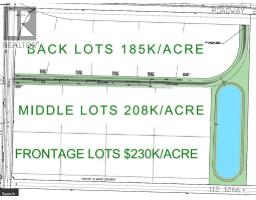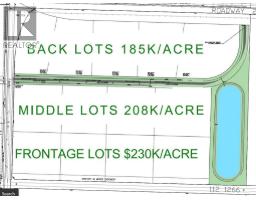D, 11201 95 Street, Clairmont, Alberta, CA
Address: D, 11201 95 Street, Clairmont, Alberta
Summary Report Property
- MKT IDA2257120
- Building TypeRow / Townhouse
- Property TypeSingle Family
- StatusBuy
- Added2 days ago
- Bedrooms4
- Bathrooms3
- Area1064 sq. ft.
- DirectionNo Data
- Added On30 Sep 2025
Property Overview
Welcome to this spacious and stylish 4-bedroom, 2.5-bathroom 2-storey end-unit home located in the welcoming community of Clairmont. This bright and airy home features a functional open-concept layout filled with natural light thanks to large windows throughout. The contemporary kitchen is equipped with stainless steel appliances, sleek soft-close white cabinets, and a convenient eat-up bar—perfect for quick meals or social gatherings. Step out from the kitchen to a private deck and a generously sized backyard, ideal for summer BBQs or kids at play. Upstairs, you'll find three comfortable bedrooms and a full 4-piece bathroom, while the fully developed basement offers a cozy rec room, a fourth bedroom, a modern 3-piece bath with a beautifully tiled shower, and a laundry area. As an end unit, this property enjoys extra outdoor space and the benefit of only one shared wall. Located close to a K-8 school, skate park, playgrounds, and walking trails, and just 5 minutes from the Clairmont Industrial Park with all essential amenities nearby, this home also comes with no condo fees and low county taxes of only $164.58/month—making it an exceptional opportunity you won’t want to miss! (id:51532)
Tags
| Property Summary |
|---|
| Building |
|---|
| Land |
|---|
| Level | Rooms | Dimensions |
|---|---|---|
| Second level | Primary Bedroom | 13.67 Ft x 11.42 Ft |
| Bedroom | 9.50 Ft x 9.42 Ft | |
| Bedroom | 9.33 Ft x 8.50 Ft | |
| 3pc Bathroom | 4.92 Ft x 8.42 Ft | |
| Other | 4.83 Ft x 7.17 Ft | |
| Basement | Bedroom | 7.25 Ft x 9.08 Ft |
| 3pc Bathroom | 5.00 Ft x 7.08 Ft | |
| Family room | 14.58 Ft x 10.50 Ft | |
| Main level | 2pc Bathroom | 5.25 Ft x 5.00 Ft |
| Features | |||||
|---|---|---|---|---|---|
| Other | No Animal Home | No Smoking Home | |||
| Concrete | Parking Pad | Washer | |||
| Refrigerator | Dishwasher | Stove | |||
| Dryer | None | ||||



























