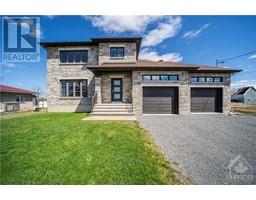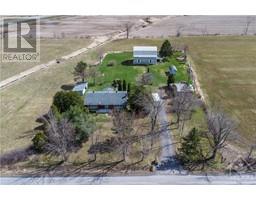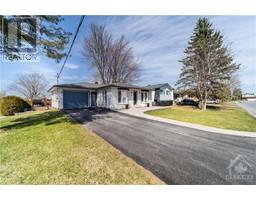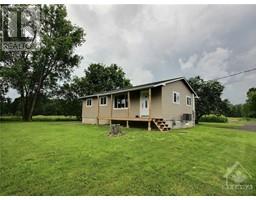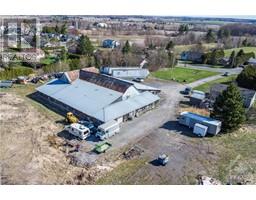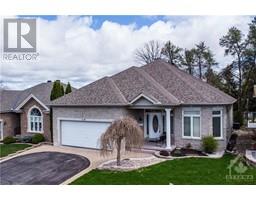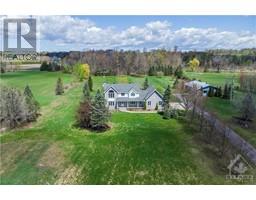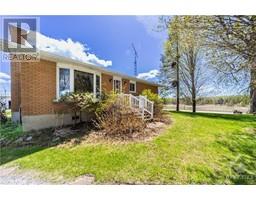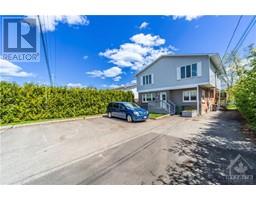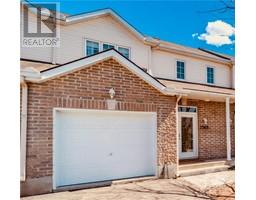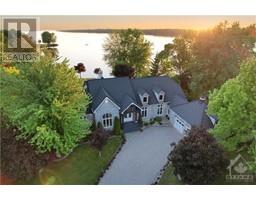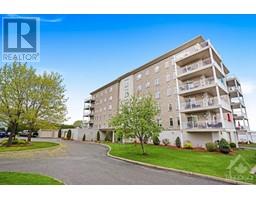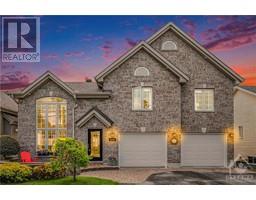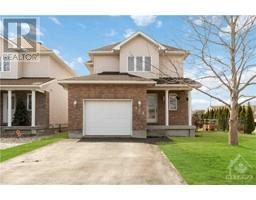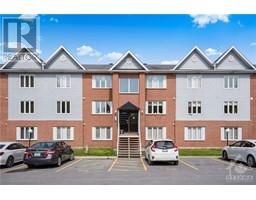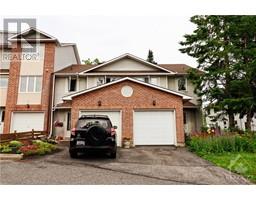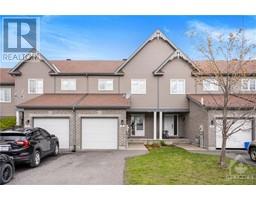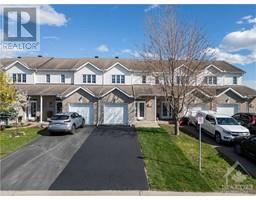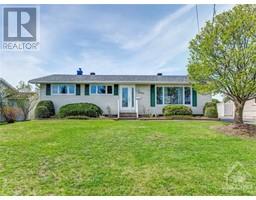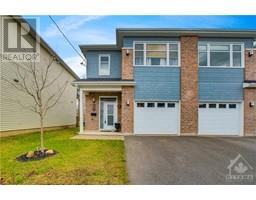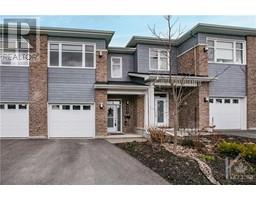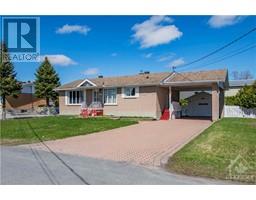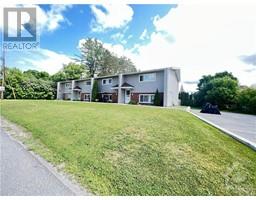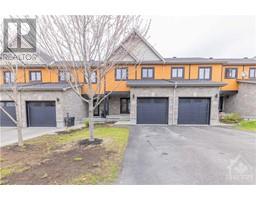265 OPALE STREET Morris Village, Rockland, Ontario, CA
Address: 265 OPALE STREET, Rockland, Ontario
Summary Report Property
- MKT ID1375820
- Building TypeHouse
- Property TypeSingle Family
- StatusBuy
- Added14 weeks ago
- Bedrooms3
- Bathrooms2
- Area0 sq. ft.
- DirectionNo Data
- Added On07 Feb 2024
Property Overview
Great 2+1 bedroom bungalow, located on a quiet street in sought-after Morris Village. This home is flooded with natural light and has beautiful features such as hardwood & ceramic flooring throughout the main, an open concept floor plan, cathedral ceilings, gas fireplace in the great room, a formal dining room, an eat-in kitchen with lots of cabinet space, gas range & large island. Patio doors off the kitchen to spacious deck, pergola & interlock terrace. Spacious primary bedroom with a 3 pc ensuite & walk-in closet. The second bedroom is in generous in size and located close to the main bathroom. Convenient main floor laundry room off the foyer & mudroom. The basement is finished with a 3rd bedroom, recreation room and has a large storage area. Easy access to HWY 174, Outaouais Golf Course and located within walking distance to 2 parks & walking trails. Don't miss out! Hydro $95/mth, Nat gas $93/mth. 24 Hours Irrevocable on all offers. (id:51532)
Tags
| Property Summary |
|---|
| Building |
|---|
| Land |
|---|
| Level | Rooms | Dimensions |
|---|---|---|
| Basement | Recreation room | 18'0" x 16'0" |
| Storage | Measurements not available | |
| Bedroom | 12'0" x 11'0" | |
| Main level | Foyer | Measurements not available |
| Living room/Fireplace | 24'0" x 11'5" | |
| Dining room | 13'0" x 11'10" | |
| Kitchen | 12'4" x 8'11" | |
| Eating area | 10'0" x 8'11" | |
| Mud room | Measurements not available | |
| Primary Bedroom | 17'9" x 10'6" | |
| 3pc Ensuite bath | 9'1" x 7'10" | |
| Other | Measurements not available | |
| Bedroom | 12'5" x 9'0" | |
| Full bathroom | 9'1" x 7'10" | |
| Laundry room | Measurements not available |
| Features | |||||
|---|---|---|---|---|---|
| Automatic Garage Door Opener | Attached Garage | Surfaced | |||
| Dishwasher | Dryer | Hood Fan | |||
| Intercom | Washer | Blinds | |||
| Central air conditioning | |||||
































