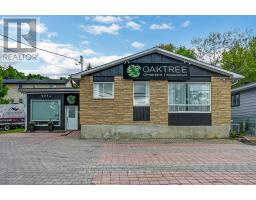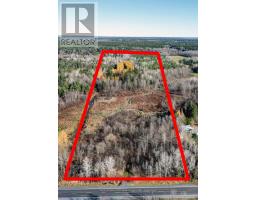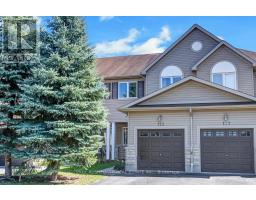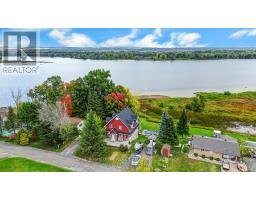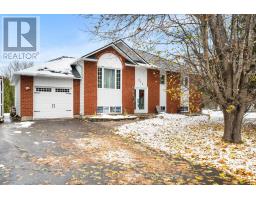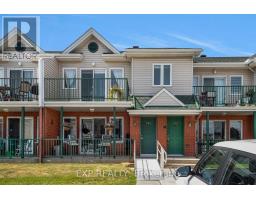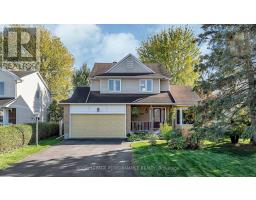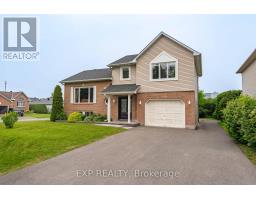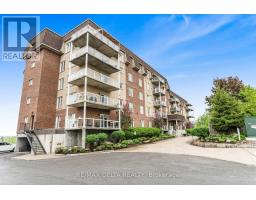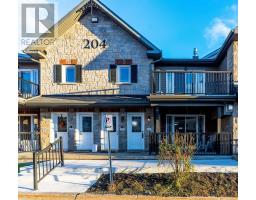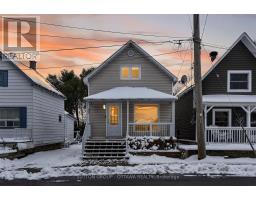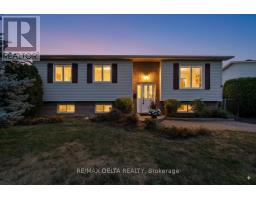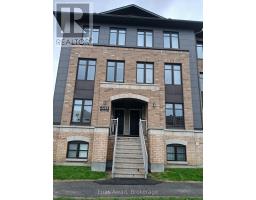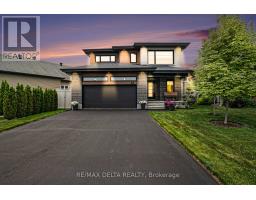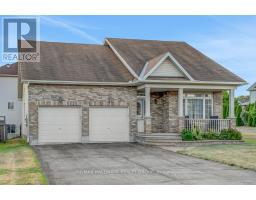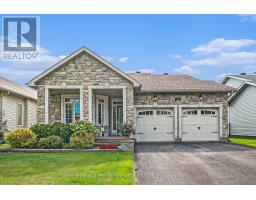603 - 350 MONTEE OUTAOUAIS STREET, Clarence-Rockland, Ontario, CA
Address: 603 - 350 MONTEE OUTAOUAIS STREET, Clarence-Rockland, Ontario
Summary Report Property
- MKT IDX10430750
- Building TypeApartment
- Property TypeSingle Family
- StatusBuy
- Added8 weeks ago
- Bedrooms2
- Bathrooms1
- Area1000 sq. ft.
- DirectionNo Data
- Added On25 Sep 2025
Property Overview
This upcoming 2-bedroom, 1-bathroom condominium is a stunning upper level middle unit home that provides privacy and is surrounded by amazing views. The modern and luxurious design features high-end finishes with attention to detail throughout the house. You will love the comfort and warmth provided by the radiant heat floors during the colder months. The concrete construction of the house ensures a peaceful and quiet living experience with minimal outside noise. Backing onto the Rockland Golf Course provides a tranquil and picturesque backdrop to your daily life. This home comes with all the modern amenities you could ask for, including in-suite laundry, parking, and ample storage space. The location is prime, in a growing community with easy access to major highways, shopping, dining, and entertainment. This unit includes heated underground parking. Photos are from a similar model and have been virtually staged. Buyer to choose upgrades/ finishes. Occupancy December 1 ,2025, Flooring: Ceramic, Laminate (id:51532)
Tags
| Property Summary |
|---|
| Building |
|---|
| Land |
|---|
| Level | Rooms | Dimensions |
|---|---|---|
| Main level | Bedroom | 3.35 m x 3.12 m |
| Bedroom | 2.81 m x 3.88 m | |
| Kitchen | 2.61 m x 3.35 m | |
| Dining room | 3.78 m x 2.94 m | |
| Living room | 3.78 m x 2.94 m | |
| Other | 6.09 m x 2.13 m | |
| Other | 0.76 m x 2.13 m |
| Features | |||||
|---|---|---|---|---|---|
| Underground | Hood Fan | Microwave | |||
| Wall unit | Visitor Parking | Storage - Locker | |||



















