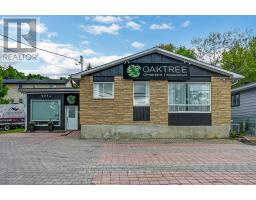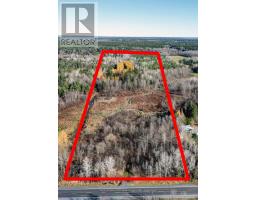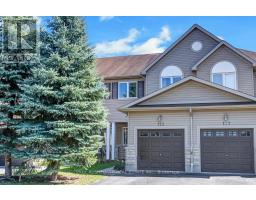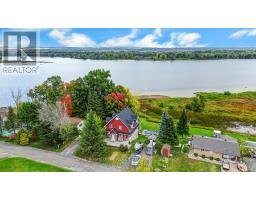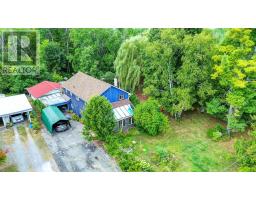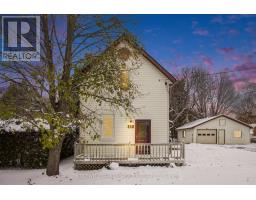417 - 2650 SOUTHVALE CRESCENT, Ottawa, Ontario, CA
Address: 417 - 2650 SOUTHVALE CRESCENT, Ottawa, Ontario
Summary Report Property
- MKT IDX12437568
- Building TypeApartment
- Property TypeSingle Family
- StatusBuy
- Added8 weeks ago
- Bedrooms3
- Bathrooms2
- Area1200 sq. ft.
- DirectionNo Data
- Added On03 Oct 2025
Property Overview
This beautifully renovated 3 bedroom, 2 bathroom, two level apartment offers over 1,200 square feet of stylish living space, thoughtfully updated for modern comfort. The main level has been completely renovated right down to the light switches and features a spacious layout with separate living and dining areas, a well appointed kitchen and convenient powder room. The primary bedroom is also located on this level, providing ease and accessibility.. Freshly painted throughout, the entire condo feels bright, clean, and move in ready. The lower level offers two generously sized bedrooms, a lovely 5-piece bath complete with his and hers sinks, and an in-unit laundry for everyday convenience. Step outside to enjoy peaceful time on the private balcony, where you can relax and take in the gorgeous views. Located close to schools, shopping, transit, and all amenities, this home is the perfect balance of space, style, and convenience. (id:51532)
Tags
| Property Summary |
|---|
| Building |
|---|
| Level | Rooms | Dimensions |
|---|---|---|
| Lower level | Bathroom | 3.79 m x 2.31 m |
| Bedroom 3 | 3.43 m x 3.74 m | |
| Primary Bedroom | 3.63 m x 4.6 m | |
| Main level | Bathroom | 1.52 m x 1.51 m |
| Bedroom 2 | 3.51 m x 2.77 m | |
| Dining room | 3.03 m x 3.3 m | |
| Kitchen | 2.72 m x 3.21 m | |
| Living room | 4.76 m x 4.57 m |
| Features | |||||
|---|---|---|---|---|---|
| Balcony | Carpet Free | Underground | |||
| Garage | Dishwasher | Dryer | |||
| Microwave | Stove | Washer | |||
| Refrigerator | Wall unit | Storage - Locker | |||




























