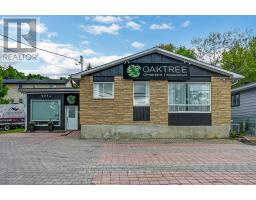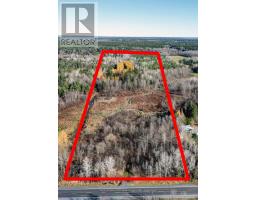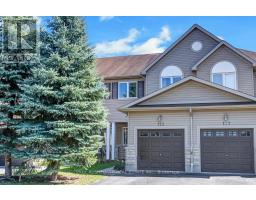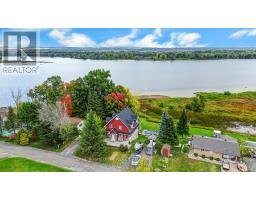16 OAKLEY AVENUE, Ottawa, Ontario, CA
Address: 16 OAKLEY AVENUE, Ottawa, Ontario
Summary Report Property
- MKT IDX12376960
- Building TypeRow / Townhouse
- Property TypeSingle Family
- StatusBuy
- Added7 weeks ago
- Bedrooms3
- Bathrooms3
- Area1500 sq. ft.
- DirectionNo Data
- Added On01 Dec 2025
Property Overview
Welcome to this beautifully maintained 3-storey townhome offering 3 bedrooms and 3 bathrooms, nestled in the highly desirable community of Crystal Bay. Just steps from the Ottawa River and scenic bike trails, this home combines comfort, functionality, and an unbeatable location. The bright and spacious main level features a well appointed kitchen, separate dining room, and a cozy living area complete with a charming wood burning fireplace. Beautiful hardwood flooring runs throughout, adding warmth and elegance to the space. Enjoy outdoor living with both front and back decks perfect for relaxing or entertaining. Upstairs, you'll find three generously sized bedrooms and a full bathroom, providing plenty of room for family or guests. The lower level offers a versatile space ideal for a home gym, media room, or play area, with a direct walkout to your private backyard oasis. This is a rare opportunity to live in a peaceful, nature filled setting while remaining close to all city amenities. Do not miss your chance to call Crystal Bay home! Some photos have been virtually staged. 24 Hours Irrevocable on all offers as per form 244. (id:51532)
Tags
| Property Summary |
|---|
| Building |
|---|
| Level | Rooms | Dimensions |
|---|---|---|
| Second level | Bathroom | 0.83 m x 2.04 m |
| Family room | 5.73 m x 3.56 m | |
| Kitchen | 3.66 m x 3.43 m | |
| Living room | 4.68 m x 3.67 m | |
| Third level | Bathroom | 2.86 m x 2.41 m |
| Bedroom 2 | 2.84 m x 4.65 m | |
| Bedroom 3 | 2.82 m x 3.32 m | |
| Primary Bedroom | 4.95 m x 3.61 m | |
| Main level | Bathroom | 0.96 m x 1.98 m |
| Recreational, Games room | 4.67 m x 5.51 m |
| Features | |||||
|---|---|---|---|---|---|
| Attached Garage | Garage | Water Heater | |||
| Blinds | Dishwasher | Dryer | |||
| Hood Fan | Stove | Washer | |||
| Refrigerator | Walk out | Wall unit | |||
| Fireplace(s) | |||||



























































