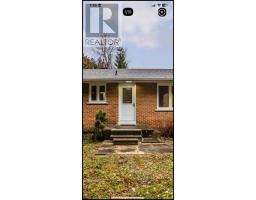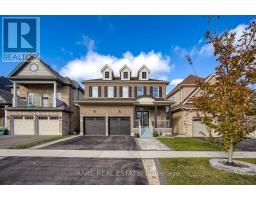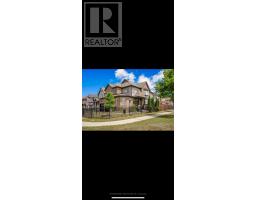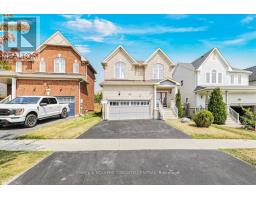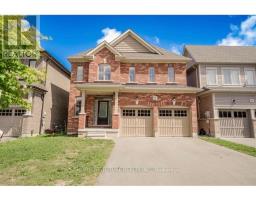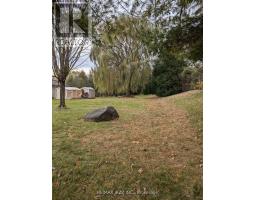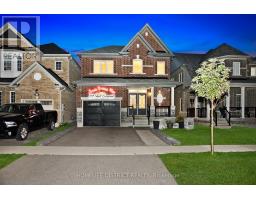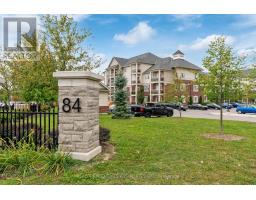11 PIPER CRESCENT, Clarington (Bowmanville), Ontario, CA
Address: 11 PIPER CRESCENT, Clarington (Bowmanville), Ontario
Summary Report Property
- MKT IDE12329461
- Building TypeHouse
- Property TypeSingle Family
- StatusBuy
- Added7 days ago
- Bedrooms4
- Bathrooms3
- Area1100 sq. ft.
- DirectionNo Data
- Added On23 Aug 2025
Property Overview
Welcome to this stunning raised bungalow featuring a fully separate in-law suite an ideal setup for multi-generational living. The lower level offers its own private entrance, full kitchen, two large bedrooms, and above-grade windows, creating a bright, self-contained living space perfect for extended family.Upstairs, the main home boasts a carpet-free open-concept layout, filled with natural light and stylish finishes. The spacious eat-in kitchen features granite countertops and stainless steel appliances, perfect for family meals or entertaining. The primary bedroom includes a luxurious ensuite and a walk-in closet for added comfort.Outside, professionally landscaped front and back yards provide incredible curb appeal and a welcoming atmosphere. This home truly offers something for everyone space, style, and versatility in a prime location! (id:51532)
Tags
| Property Summary |
|---|
| Building |
|---|
| Level | Rooms | Dimensions |
|---|---|---|
| Lower level | Laundry room | 2.95 m x 2.19 m |
| Living room | 7.07 m x 8.8 m | |
| Kitchen | 7.07 m x 8.8 m | |
| Bedroom 3 | 4.51 m x 2.83 m | |
| Bedroom 4 | 3 m x 3.3 m | |
| Dining room | 4.3 m x 2.8 m | |
| Main level | Foyer | 2.6 m x 2.2 m |
| Primary Bedroom | 4.77 m x 3.68 m | |
| Bedroom 2 | 3.3 m x 2.8 m | |
| Kitchen | 3.59 m x 3.96 m | |
| Living room | 3.99 m x 5.54 m |
| Features | |||||
|---|---|---|---|---|---|
| In-Law Suite | Attached Garage | Garage | |||
| All | Dishwasher | Window Coverings | |||
| Walk out | Central air conditioning | Fireplace(s) | |||




































