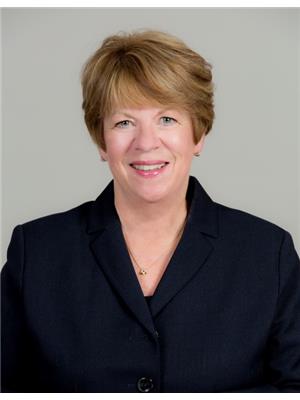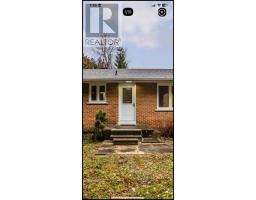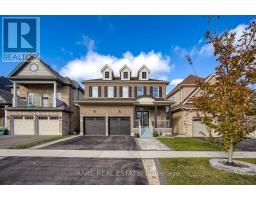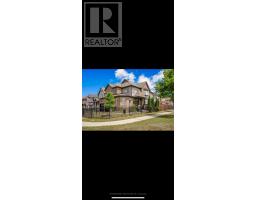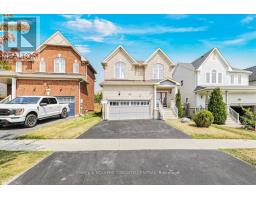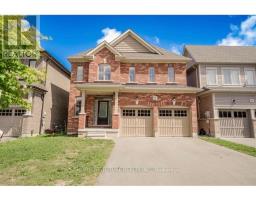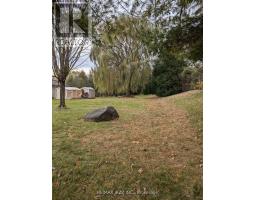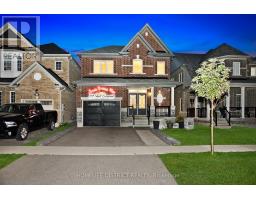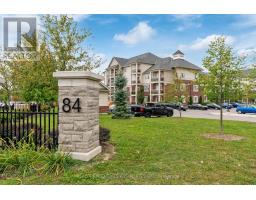110 SCUGOG STREET, Clarington (Bowmanville), Ontario, CA
Address: 110 SCUGOG STREET, Clarington (Bowmanville), Ontario
Summary Report Property
- MKT IDE12341528
- Building TypeHouse
- Property TypeSingle Family
- StatusBuy
- Added5 days ago
- Bedrooms4
- Bathrooms2
- Area1100 sq. ft.
- DirectionNo Data
- Added On25 Aug 2025
Property Overview
All-Brick Beauty on a Dream Lot! Welcome to this inviting 3-bedroom, all-brick bungalow nestled on one of the most desirable streets in the neighbourhood. Surrounded by mature trees, this home offers timeless curb appeal and a sense of tranquility that's hard to find. The fantastic, generously sized lot provides endless possibilities whether you dream of lush gardens, outdoor entertaining spaces, or future expansion. Inside, you'll find a functional layout with large sun-filled principal rooms and a cozy, welcoming feel throughout. Perfect for first-time buyers, downsizers, or those looking to add their own personal touch, this property combines charm, location, and potential in one package. Home is freshly painted throughout and new carpet in three bedrooms, rec room and stairs. Unpack and enjoy! (id:51532)
Tags
| Property Summary |
|---|
| Building |
|---|
| Level | Rooms | Dimensions |
|---|---|---|
| Basement | Recreational, Games room | 8.2 m x 3.61 m |
| Bedroom 4 | 3.81 m x 3.33 m | |
| Utility room | 10.62 m x 3.89 m | |
| Laundry room | 4.67 m x 3.76 m | |
| Ground level | Kitchen | 4.39 m x 3.33 m |
| Dining room | 4.52 m x 3.28 m | |
| Living room | 5.13 m x 5.03 m | |
| Primary Bedroom | 3.89 m x 3.48 m | |
| Bedroom 2 | 3.86 m x 3.35 m | |
| Bedroom 3 | 3.33 m x 2.9 m |
| Features | |||||
|---|---|---|---|---|---|
| Flat site | Lighting | Attached Garage | |||
| Garage | Water Heater | Dishwasher | |||
| Dryer | Microwave | Range | |||
| Stove | Washer | Window Coverings | |||
| Refrigerator | Central air conditioning | Fireplace(s) | |||





































