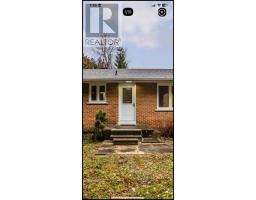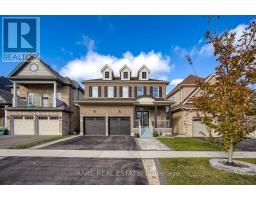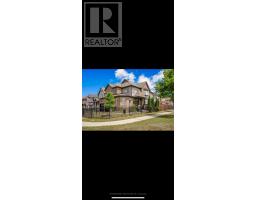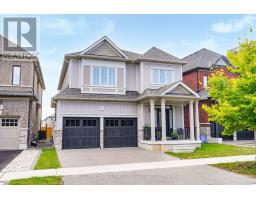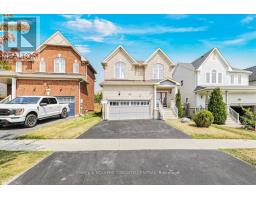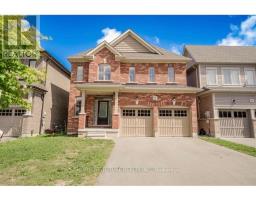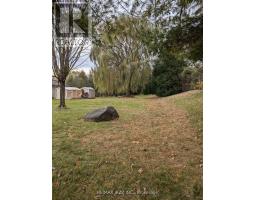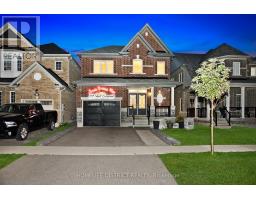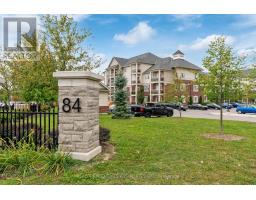16 BORLAND COURT, Clarington (Bowmanville), Ontario, CA
Address: 16 BORLAND COURT, Clarington (Bowmanville), Ontario
Summary Report Property
- MKT IDE12364477
- Building TypeHouse
- Property TypeSingle Family
- StatusBuy
- Added1 weeks ago
- Bedrooms4
- Bathrooms2
- Area1500 sq. ft.
- DirectionNo Data
- Added On26 Aug 2025
Property Overview
Welcome to Your New Home! This well maintained 4-bedroom backsplit offers the perfect blend of space, comfort, and convenience. Step into a bright and airy open-concept living and dining area with a walkout to a charming front balcony - ideal for morning coffee or evening relaxation. The spacious eat-in kitchen is perfect for family meals and entertaining, offering plenty of room for both cooking and gathering. Downstairs, a generous family room provides additional living space and opens directly to a large deck and fully fenced backyard perfect for kids, pets, or summer BBQs. All four bedrooms are well-sized, each featuring ample closet space to meet your storage needs. Located in a sought-after neighborhood, this home is just minutes from top-rated schools, beautiful parks, shopping centers, and a full range of amenities. Don't miss out on this fantastic opportunity to move into a warm, welcoming home in a prime location! (id:51532)
Tags
| Property Summary |
|---|
| Building |
|---|
| Land |
|---|
| Level | Rooms | Dimensions |
|---|---|---|
| Basement | Recreational, Games room | 3.33 m x 4.86 m |
| Other | 6.3 m x 2.83 m | |
| Lower level | Bedroom 4 | 3.68 m x 3.03 m |
| Family room | 5.83 m x 3.36 m | |
| Main level | Kitchen | 4.46 m x 3.04 m |
| Living room | 6.3 m x 3.43 m | |
| Dining room | 6.3 m x 3.43 m | |
| Sub-basement | Laundry room | 6.3 m x 2.87 m |
| Upper Level | Primary Bedroom | 3.66 m x 4.3 m |
| Bedroom 2 | 2.8 m x 2.9 m | |
| Bedroom 3 | 3.62 m x 2.44 m |
| Features | |||||
|---|---|---|---|---|---|
| Cul-de-sac | Irregular lot size | Garage | |||
| All | Window Coverings | Central air conditioning | |||



















































