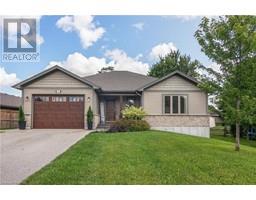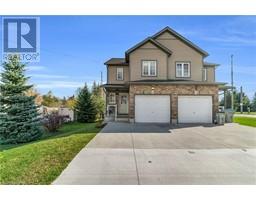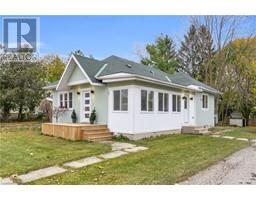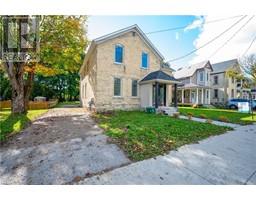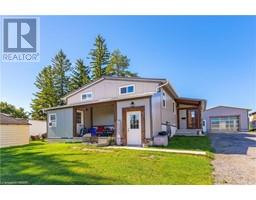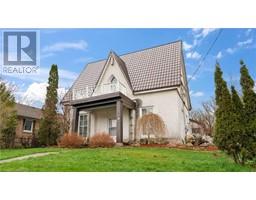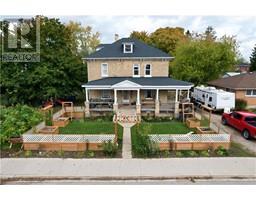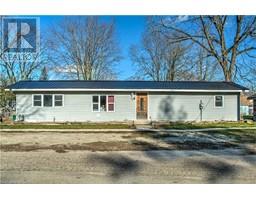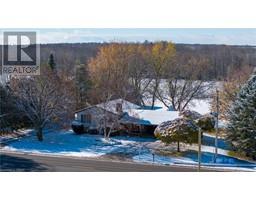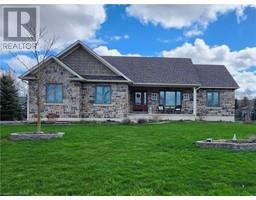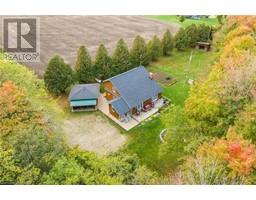77 ALLAN ST W Street W Minto, Clifford, Ontario, CA
Address: 77 ALLAN ST W Street W, Clifford, Ontario
Summary Report Property
- MKT ID40537790
- Building TypeHouse
- Property TypeSingle Family
- StatusBuy
- Added11 weeks ago
- Bedrooms3
- Bathrooms2
- Area1728 sq. ft.
- DirectionNo Data
- Added On10 Feb 2024
Property Overview
You've been looking for that perfect mix of country and town where you can enjoy the amenities of street-lit evening walks, quick walks to the park, walking trail, dining, shopping, soccer, hockey, lacrosse and regular Community Events while also enjoying the peacefulness of country living soaking in the fall harvest, spring plant and not to forget the star-lit skies but haven't found the perfect fit, that is until now! Welcome to 77 Allan St W, Clifford. Pride in ownership is evident in this 30 year new 3 Bedroom, 1 1/2 Bath Brick Bungalow with peaceful and private views from all angles of the home overlooking farmer's fields and park like views, but also boasts an extra large 24'6 x 34'9 double garage with main floor and basement access, new furnace & central air in Feb 2023 and a bright walk-out basement that could easily double as a secondary unit for rental income or multigenerational living. Storage and space are only two of many perks of this beautiful home. Conveniently located walking distance to the local walking trail system, playground, sports fields, restaurants, medical centre, library, downtown shopping and community centre/arena, a 50 minute drive to Kitchener/Waterloo and Guelph and a short drive to many the endless amenities in Listowel, Hanover, Harriston, Mount Forest and more. Call Your REALTOR® Today To View What Could Be Your New Perfect Mix of Country & Town Home at 77 Allan St West in Clifford. (id:51532)
Tags
| Property Summary |
|---|
| Building |
|---|
| Land |
|---|
| Level | Rooms | Dimensions |
|---|---|---|
| Basement | Utility room | 28'3'' x 29'4'' |
| Recreation room | 16'7'' x 23'2'' | |
| Main level | Primary Bedroom | 14'0'' x 12'0'' |
| 4pc Bathroom | 8'0'' x 9'0'' | |
| Bedroom | 13'0'' x 12'3'' | |
| Bedroom | 11'0'' x 12'3'' | |
| Family room | 12'0'' x 14'0'' | |
| Dining room | 12'7'' x 12'0'' | |
| Kitchen | 13'0'' x 15'5'' | |
| Laundry room | 8'0'' x 8'11'' | |
| 2pc Bathroom | 4'0'' x 8'0'' |
| Features | |||||
|---|---|---|---|---|---|
| Paved driveway | Country residential | Automatic Garage Door Opener | |||
| Attached Garage | Central Vacuum | Dishwasher | |||
| Dryer | Microwave | Refrigerator | |||
| Stove | Water meter | Washer | |||
| Window Coverings | Garage door opener | Central air conditioning | |||



















































