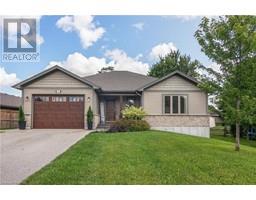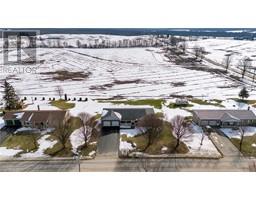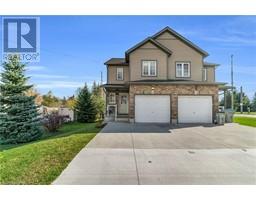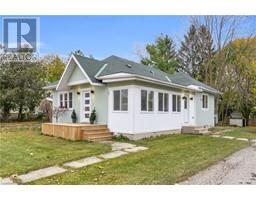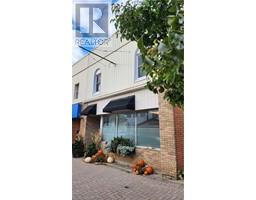16 MEL Street South Bruce, Mildmay, Ontario, CA
Address: 16 MEL Street, Mildmay, Ontario
Summary Report Property
- MKT ID40524563
- Building TypeHouse
- Property TypeSingle Family
- StatusBuy
- Added11 weeks ago
- Bedrooms4
- Bathrooms3
- Area1752 sq. ft.
- DirectionNo Data
- Added On06 Feb 2024
Property Overview
Have you been looking for a brand new home with the added benefit of avoiding construction delays and layout decisions, not to mention avoiding street construction? Look no further, this warm & welcoming, spacious and airy custom built home is just over one year old and is perfect for all stages of life, finished with 4 spacious bedrooms, 3 4-piece baths, main floor laundry, attached 2 car garage, covered front & back porches, fully fenced in backyard and a flowing open concept design. From the custom kitchen cabinetry, quartz countertops, to the luxurious primary suite featuring an expansive 4 pc bath with large walk-in shower & massive walk-in closet and everything in between, you will be sure to fall in love. Both levels are beaming with natural light, functionality and quality craftsmanship. Gather to watch the game or play some pool in the finished basement or host a BBQ and relax on the back deck while your kids & pets play safely in the quiet, fenced in backyard. Relax knowing your 1 year new home is protected with Tarion Warranty and was built by a reputable, local builder, in addition to being settled in one of the area's most sought after neighbourhoods. Attention to detail and careful design is evident in this home and is best seen in person, Call Your REALTOR® Today To View What Could Be Your New Home! (id:51532)
Tags
| Property Summary |
|---|
| Building |
|---|
| Land |
|---|
| Level | Rooms | Dimensions |
|---|---|---|
| Lower level | Storage | 10'7'' x 14'6'' |
| Utility room | 9'7'' x 21'6'' | |
| Family room | 31'0'' x 29'3'' | |
| Bedroom | 12'3'' x 11'3'' | |
| Bedroom | 12'3'' x 11'5'' | |
| 4pc Bathroom | 12'2'' x 8'6'' | |
| Main level | Primary Bedroom | 12'10'' x 16'6'' |
| Living room | 17'7'' x 15'2'' | |
| Laundry room | 5'10'' x 9'1'' | |
| Kitchen | 14'0'' x 15'9'' | |
| Foyer | 11'0'' x 7'6'' | |
| Dining room | 13'9'' x 14'8'' | |
| Bedroom | 10'4'' x 10'3'' | |
| 4pc Bathroom | 10'5'' x 17'0'' | |
| 4pc Bathroom | 6'7'' x 8'7'' |
| Features | |||||
|---|---|---|---|---|---|
| Sump Pump | Automatic Garage Door Opener | Attached Garage | |||
| Dishwasher | Dryer | Refrigerator | |||
| Stove | Washer | Hood Fan | |||
| Window Coverings | Garage door opener | Central air conditioning | |||





















































