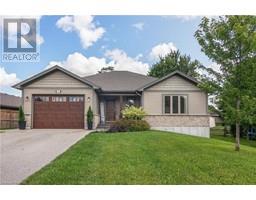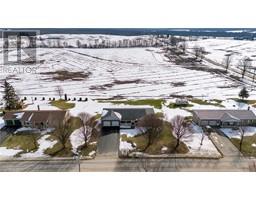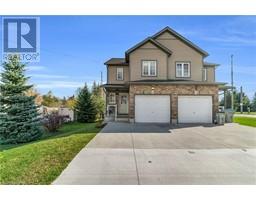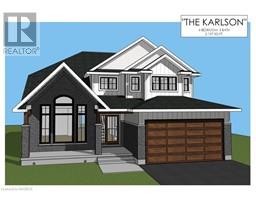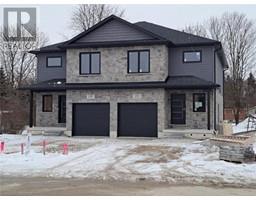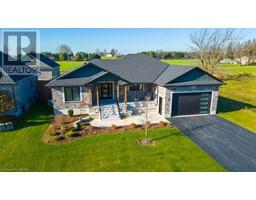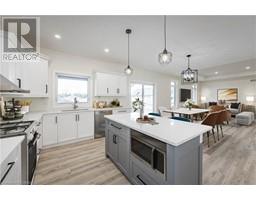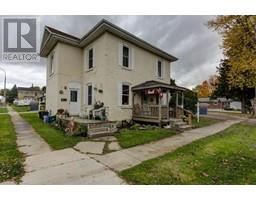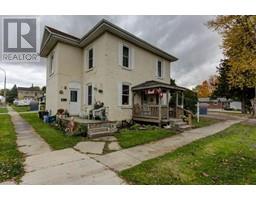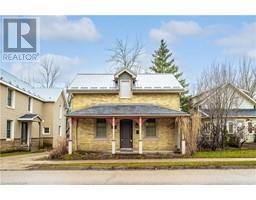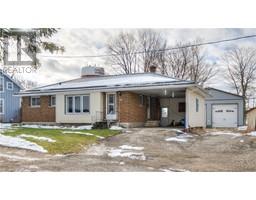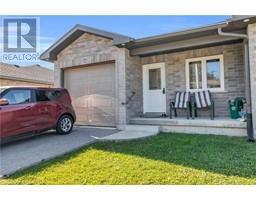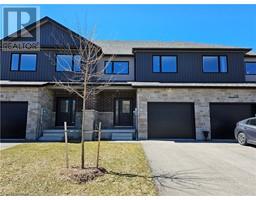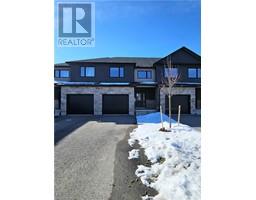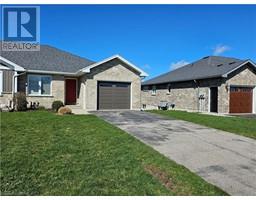205 INKERMAN Street Minto, Palmerston, Ontario, CA
Address: 205 INKERMAN Street, Palmerston, Ontario
Summary Report Property
- MKT ID40510214
- Building TypeHouse
- Property TypeSingle Family
- StatusBuy
- Added10 weeks ago
- Bedrooms3
- Bathrooms1
- Area1100 sq. ft.
- DirectionNo Data
- Added On14 Feb 2024
Property Overview
Welcome to 205 Inkerman St in the welcoming community of Palmerston. This 3 Bedroom bungaloft is situated on a quiet street steps to downtown shopping & dining, the walking trail, playgrounds, splash pad, swimming pool & schools. This cute and cozy home is bigger than it seems and has undergone many updates including natural gas furnace, electrical, cabinetry & countertops, luxury vinyl plank flooring, and more. With 2 main floor bedrooms, 4 pc bath, spacious entrance room, and flowing main floor this home is perfect for empty nesters, those starting out and small families. The detached garage and easy to maintain backyard are a few of the added benefits of this quaint home. Call your REALTOR® Today To View What Could Be Your New Home or Investment, 205 Inkerman St, Palmerston (id:51532)
Tags
| Property Summary |
|---|
| Building |
|---|
| Land |
|---|
| Level | Rooms | Dimensions |
|---|---|---|
| Second level | Primary Bedroom | 14'4'' x 9'0'' |
| Main level | 4pc Bathroom | Measurements not available |
| Sunroom | 20'4'' x 5'8'' | |
| Bedroom | 11'10'' x 11'7'' | |
| Bedroom | 10'6'' x 9'0'' | |
| Kitchen | 15'2'' x 8'6'' | |
| Living room | 23'7'' x 12'0'' |
| Features | |||||
|---|---|---|---|---|---|
| Southern exposure | Paved driveway | Detached Garage | |||
| Refrigerator | None | ||||




























