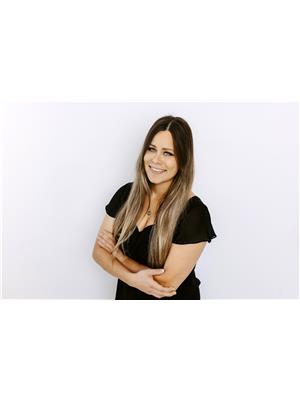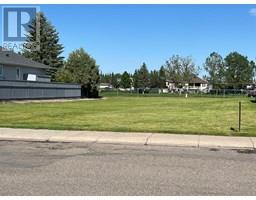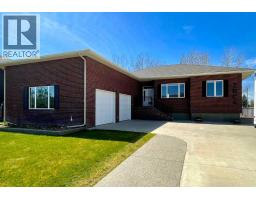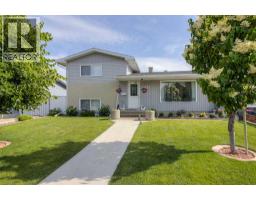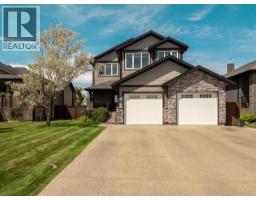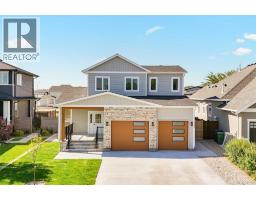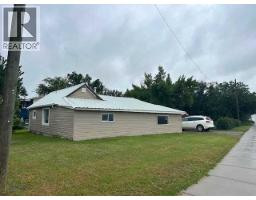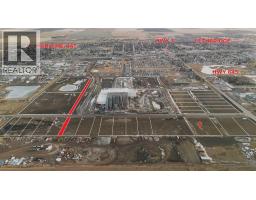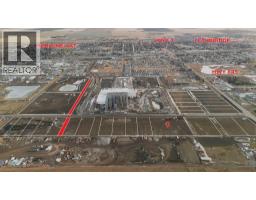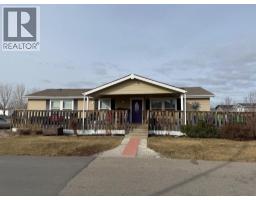2009B 21 Street, Coaldale, Alberta, CA
Address: 2009B 21 Street, Coaldale, Alberta
Summary Report Property
- MKT IDA2250267
- Building TypeDuplex
- Property TypeSingle Family
- StatusBuy
- Added1 weeks ago
- Bedrooms3
- Bathrooms2
- Area698 sq. ft.
- DirectionNo Data
- Added On22 Aug 2025
Property Overview
Here’s your chance to own a fantastic home in the heart of Coaldale! Welcome to 2009B 21 Street — an end-unit half duplex offering 1,207 sq/ft of beautifully developed living space, vaulted ceilings, and a private, treed backyard that sets it apart. Step inside to a bright, open-concept main floor featuring vaulted ceilings that enhance the sense of space and light. The spacious kitchen provides plenty of room for meal prep and entertaining, and flows seamlessly into the dining area and generous living room — perfect for family gatherings or relaxing nights in. Large windows flood the space with natural light, creating a warm and inviting atmosphere. Also on the main floor is a convenient 2-piece bathroom and a lovely sunroom — ideal for enjoying your morning coffee or curling up with a book year-round. Downstairs, you'll find three comfortable bedrooms, a full 4-piece bathroom, and practical storage space, making this layout ideal for families or guests. Outside, enjoy a fully fenced, sheltered, and private backyard with new sod and a beautiful mature tree — a peaceful retreat for summer activities or evening relaxation. The deck includes a gas BBQ outlet, ready for your next cookout. As an end unit, you’ll appreciate the added privacy. Additional highlights include AC roughed-in, allowing for easy installation when you're ready. This home is a great fit for first-time buyers, small families, or investors looking for a move-in ready property in a friendly community. Don’t miss out — contact your favourite REALTOR® today to book your private showing! (id:51532)
Tags
| Property Summary |
|---|
| Building |
|---|
| Land |
|---|
| Level | Rooms | Dimensions |
|---|---|---|
| Basement | 4pc Bathroom | Measurements not available |
| Bedroom | 9.17 Ft x 10.92 Ft | |
| Bedroom | 11.42 Ft x 10.92 Ft | |
| Primary Bedroom | 11.58 Ft x 13.17 Ft | |
| Main level | 2pc Bathroom | Measurements not available |
| Dining room | 9.25 Ft x 11.92 Ft | |
| Kitchen | 11.92 Ft x 17.58 Ft | |
| Living room | 13.00 Ft x 19.17 Ft |
| Features | |||||
|---|---|---|---|---|---|
| Parking Pad | Washer | Refrigerator | |||
| Dishwasher | Stove | Dryer | |||
| Microwave Range Hood Combo | Window Coverings | None | |||
































