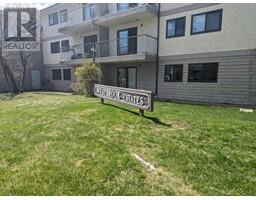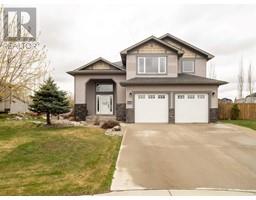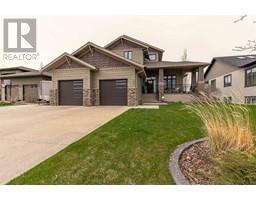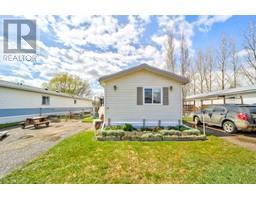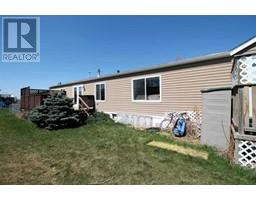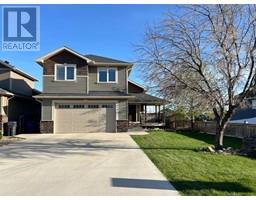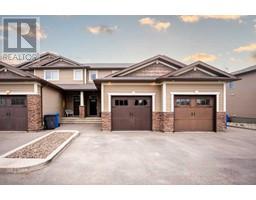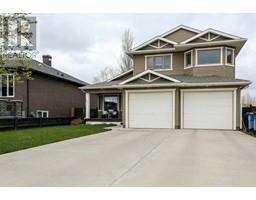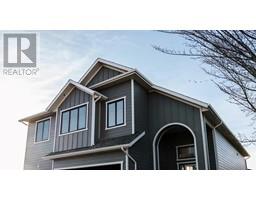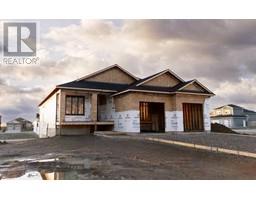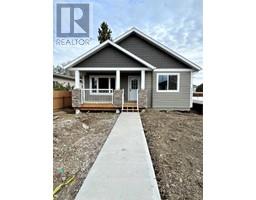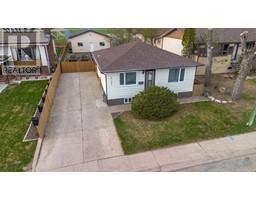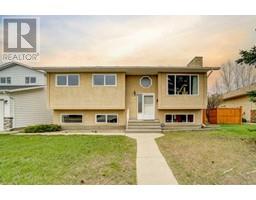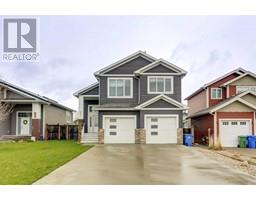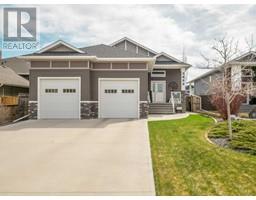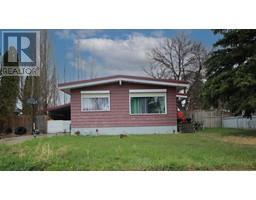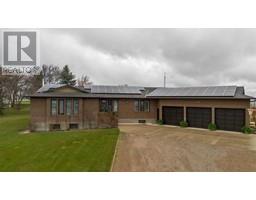445 Westgate Crescent, Coaldale, Alberta, CA
Address: 445 Westgate Crescent, Coaldale, Alberta
4 Beds3 Baths1597 sqftStatus: Buy Views : 654
Price
$550,000
Summary Report Property
- MKT IDA2128537
- Building TypeHouse
- Property TypeSingle Family
- StatusBuy
- Added2 weeks ago
- Bedrooms4
- Bathrooms3
- Area1597 sq. ft.
- DirectionNo Data
- Added On03 May 2024
Property Overview
Welcome to Westgate Landing! Located just north of the Land-o-Lakes Golf and country club, this stunning 2 storey home is ready for its new owners!T he open-concept living area boasts high ceilings and plenty of natural light. Step outside onto the spacious deck and take in the stunning views of the lush greenery and a partial view of the pond! The master bedroom features a walk-in closet and ensuite bathroom. The guest bedrooms are bright and welcoming, offering ample space for family or friends. This home truly combines modern amenities with a warm and inviting atmosphere, making it the perfect place to create lasting memories. (id:51532)
Tags
| Property Summary |
|---|
Property Type
Single Family
Building Type
House
Storeys
2
Square Footage
1597 sqft
Title
Freehold
Land Size
4815 sqft|4,051 - 7,250 sqft
Built in
2018
Parking Type
Attached Garage(3)
| Building |
|---|
Bedrooms
Above Grade
4
Bathrooms
Total
4
Partial
1
Interior Features
Appliances Included
Washer, Refrigerator, Dishwasher, Stove, Dryer, Microwave, Window Coverings, Garage door opener
Flooring
Carpeted, Laminate, Tile
Basement Type
Full (Finished)
Building Features
Foundation Type
Poured Concrete
Style
Detached
Construction Material
Wood frame
Square Footage
1597 sqft
Total Finished Area
1597 sqft
Structures
Deck
Heating & Cooling
Cooling
Central air conditioning
Heating Type
Forced air
Neighbourhood Features
Community Features
Golf Course Development
Amenities Nearby
Golf Course, Park, Playground
Parking
Parking Type
Attached Garage(3)
Total Parking Spaces
6
| Land |
|---|
Lot Features
Fencing
Fence
Other Property Information
Zoning Description
RCL
| Level | Rooms | Dimensions |
|---|---|---|
| Second level | Primary Bedroom | 12.58 Ft x 12.58 Ft |
| 3pc Bathroom | Measurements not available | |
| Bedroom | 8.92 Ft x 10.00 Ft | |
| Bedroom | 10.00 Ft x 9.00 Ft | |
| Bedroom | 11.25 Ft x 13.50 Ft | |
| 4pc Bathroom | Measurements not available | |
| Main level | Kitchen | 11.67 Ft x 13.50 Ft |
| Dining room | 10.25 Ft x 10.50 Ft | |
| Living room | 12.50 Ft x 12.58 Ft | |
| 2pc Bathroom | Measurements not available |
| Features | |||||
|---|---|---|---|---|---|
| Attached Garage(3) | Washer | Refrigerator | |||
| Dishwasher | Stove | Dryer | |||
| Microwave | Window Coverings | Garage door opener | |||
| Central air conditioning | |||||























