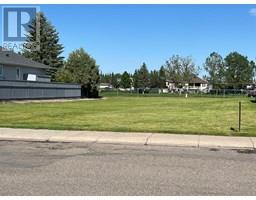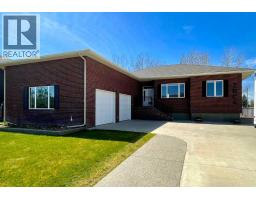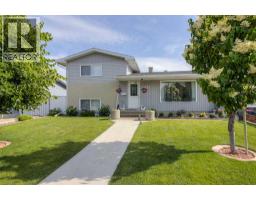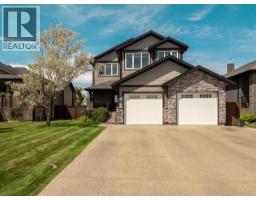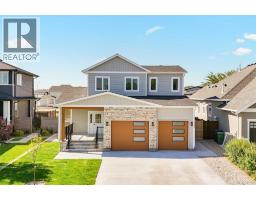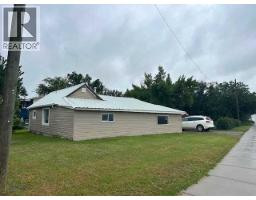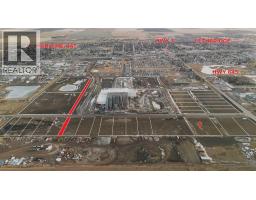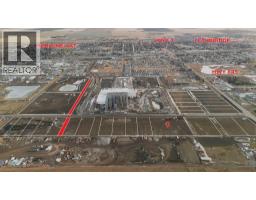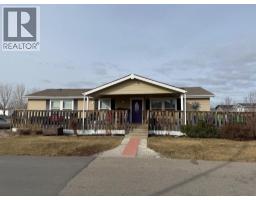2112 30a Avenue, Coaldale, Alberta, CA
Address: 2112 30a Avenue, Coaldale, Alberta
Summary Report Property
- MKT IDA2242054
- Building TypeHouse
- Property TypeSingle Family
- StatusBuy
- Added7 days ago
- Bedrooms4
- Bathrooms3
- Area2061 sq. ft.
- DirectionNo Data
- Added On22 Aug 2025
Property Overview
Tucked away in a quiet cul-de-sac walking distance from the prestigious Land-O-Lakes Golf Course, this elegant home offers over 2,000 sq. ft. above grade and a layout designed for comfort and style. Inside, you'll find vaulted ceilings, large windows and skylights that flood the space with natural light. The open-concept main floor, perfect for entertaining or relaxing with family.The kitchen is a chef’s dream, complete with granite countertops, custom cabinetry, an induction range, and plenty of storage. Step outside to your private backyard oasis featuring a spacious patio, mature trees, underground sprinklers, and a tranquil green strip behind, plus a dedicated dog run for your four-legged friends.The walk-out basement provides additional space and endless possibilities for indoor-outdoor living. Unwind in the luxurious primary suite, featuring a steam shower and a jetted tub for the ultimate spa-like experience.This home combines location, space, and upscale finishes in one beautiful package. Contact your REALTOR® today for a showing! (id:51532)
Tags
| Property Summary |
|---|
| Building |
|---|
| Land |
|---|
| Level | Rooms | Dimensions |
|---|---|---|
| Second level | Family room | 26.33 Ft x 18.33 Ft |
| Third level | Kitchen | 11.83 Ft x 13.67 Ft |
| Dining room | 11.17 Ft x 13.42 Ft | |
| Living room | 14.50 Ft x 13.42 Ft | |
| Fourth level | 4pc Bathroom | 10.08 Ft x 5.00 Ft |
| Bedroom | 9.50 Ft x 10.42 Ft | |
| Fifth level | Primary Bedroom | 16.50 Ft x 13.42 Ft |
| 5pc Bathroom | 14.33 Ft x 10.67 Ft | |
| Basement | Bedroom | 14.08 Ft x 11.33 Ft |
| Bedroom | 11.50 Ft x 12.50 Ft | |
| 4pc Bathroom | 4.83 Ft x 8.58 Ft |
| Features | |||||
|---|---|---|---|---|---|
| Cul-de-sac | Attached Garage(2) | Washer | |||
| Refrigerator | Dishwasher | Dryer | |||
| Garage door opener | Cooktop - Induction | Walk out | |||
| Central air conditioning | |||||























































