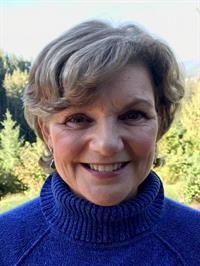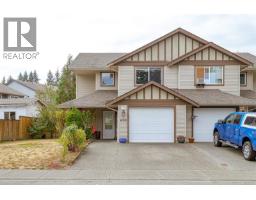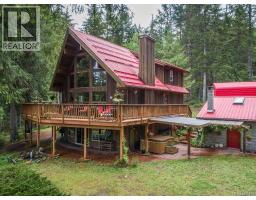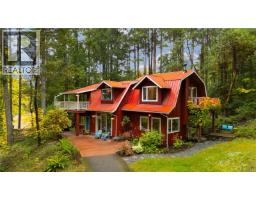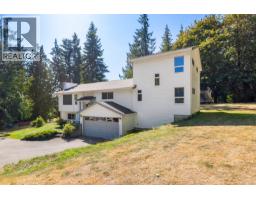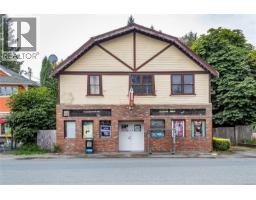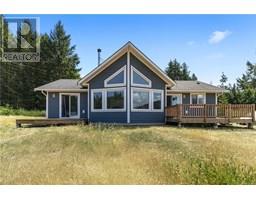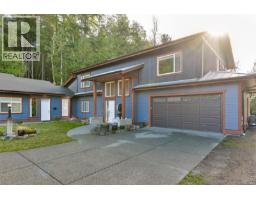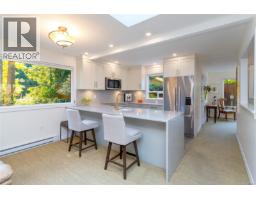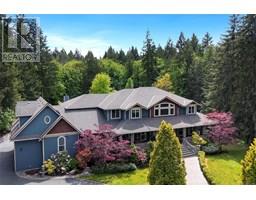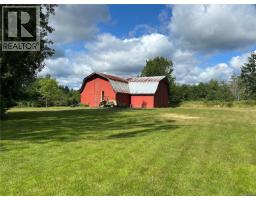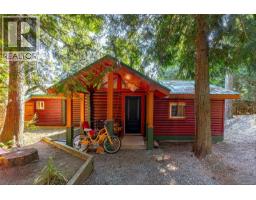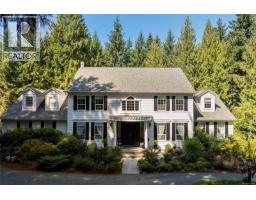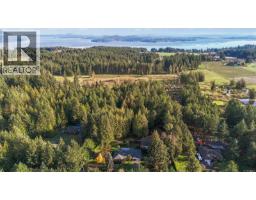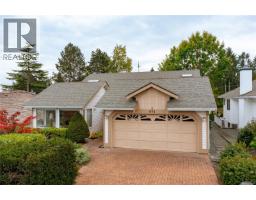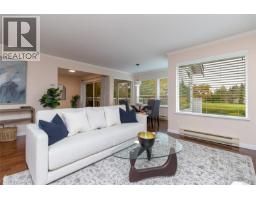1034 COWERD Rd Cobble Hill, Cobble Hill, British Columbia, CA
Address: 1034 COWERD Rd, Cobble Hill, British Columbia
Summary Report Property
- MKT ID1015425
- Building TypeHouse
- Property TypeSingle Family
- StatusBuy
- Added15 weeks ago
- Bedrooms4
- Bathrooms2
- Area2113 sq. ft.
- DirectionNo Data
- Added On03 Oct 2025
Property Overview
This home shows like brand new! Welcome to 1034 Cowerd Rd- a turnkey, fully renovated & updated 4 bed 2 bath family home on a flat & sunny .77 acre corner lot. This home is both private & peaceful yet so close to all amenities. Home has been completely renovated over the past 4 years to a high standard with energy efficient heating, cooling & hot water tank. New heat pump, new electrical panel and all new wiring. New thermal windows in every room and new flooring throughout the main and lower level. Gutters, fascia & downspouts replaced in 2025. Brand new kitchen with high end appliances and fixtures. Both bathrooms have been remodeled in 2025.Upstairs bathroom has a soaker tub and skylight. Central vacuum system. The main level has 3 bedrooms, open plan kitchen, dining & living areas with wood stove and beautiful stone fireplace. French doors from the dining room lead to a large, low maintenance deck with southern and western exposure and new fencing made from timber on the property. Lower level has a large family room with wood stove and new mantel. There is also a large bedroom, flex office space, new full bath, storage space & laundry room and mud room. Suite potential on lower level. A portion of the large rear property is currently being used for a small hobby farm but this space could easily be converted to backyard green space, if desired. Fruit trees, raised garden beds and green house all with south and west exposure. There is also with a large workshop, barn and chicken coop and water shed, all with power. Two wells @ 12GPM. Fully fenced - new corrugated metal and cedar fencing at the front of the house - perfect for kids and pets . Lots of parking for boats or RV. Close to recreation, waterways, vineyards & amenities in Mill Bay or Duncan. Easy commute to Victoria and Langford. Lots of choice for schools at all levels in the public and private school system. Come View today! (id:51532)
Tags
| Property Summary |
|---|
| Building |
|---|
| Level | Rooms | Dimensions |
|---|---|---|
| Lower level | Bathroom | 3-Piece |
| Storage | 8'9 x 13'8 | |
| Office | 10'10 x 9'9 | |
| Bedroom | 15'1 x 13'2 | |
| Family room | 24'0 x 11'7 | |
| Storage | 11'5 x 18'7 | |
| Laundry room | 8'5 x 13'10 | |
| Main level | Bathroom | 3-Piece |
| Bedroom | 8'1 x 10'10 | |
| Bedroom | 11'4 x 10'10 | |
| Primary Bedroom | 10'3 x 10'11 | |
| Kitchen | 11'6 x 13'7 | |
| Dining room | 10'0 x 10'10 | |
| Living room | 15'1 x 13'11 | |
| Entrance | 5'4 x 12'3 |
| Features | |||||
|---|---|---|---|---|---|
| Acreage | Level lot | Park setting | |||
| Private setting | Southern exposure | Corner Site | |||
| Other | Rectangular | Marine Oriented | |||
| Fully air conditioned | |||||














































