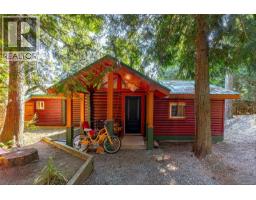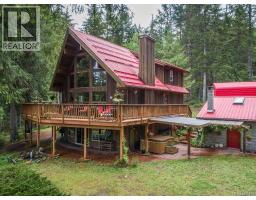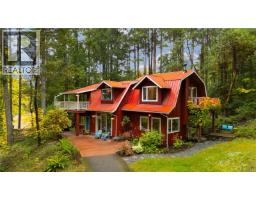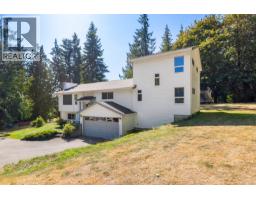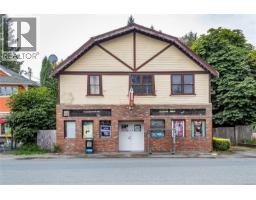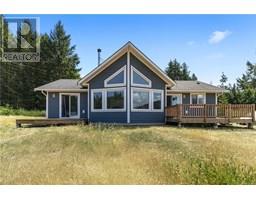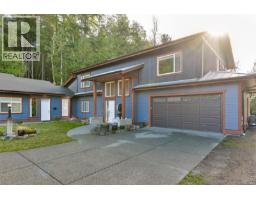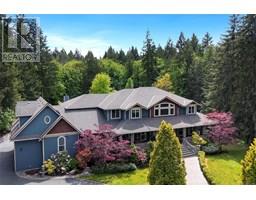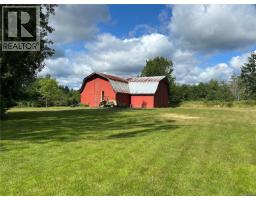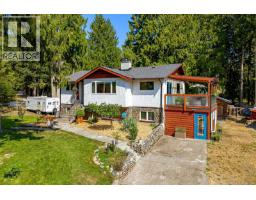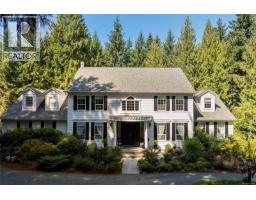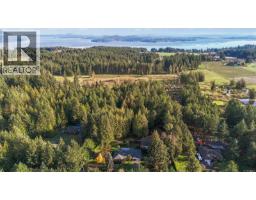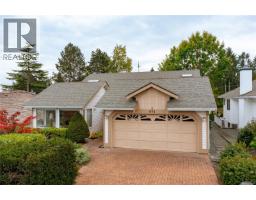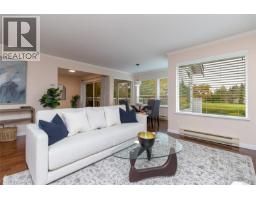1215 Braithwaite Dr BRAITHWAITE, Cobble Hill, British Columbia, CA
Address: 1215 Braithwaite Dr, Cobble Hill, British Columbia
Summary Report Property
- MKT ID1018210
- Building TypeHouse
- Property TypeSingle Family
- StatusBuy
- Added1 weeks ago
- Bedrooms3
- Bathrooms2
- Area2381 sq. ft.
- DirectionNo Data
- Added On06 Dec 2025
Property Overview
OPEN HOUSE this Sat 12-2! Located in Braithwaite Estates in Cobble Hill, this Cowichan Valley home offers a blend of privacy, space and modern style. Set on a park-like acre surrounded by forest, it’s just minutes to village shops, schools and trails — and only 60 minutes from ferries and airports in Victoria and Nanaimo, plus 45 minutes to downtown Victoria. The spacious main level is bright and open, with skylights and inviting areas designed for gatherings. The chef’s kitchen boasts custom cabinetry, quartz countertops and premium appliances. A fireplace with wood stove insert and heat pump with A/C provide year-round comfort, while the walk-out lower level provides a multi-purpose room, plus a third bedroom, laundry room, and workshop with potential for a second bath. Outdoors, enjoy a sunny deck, raised garden beds, two heated sheds, and a backyard protected by a deer-proof fence — all on a low-maintenance property. A home that perfectly balances style, function and serenity. (id:51532)
Tags
| Property Summary |
|---|
| Building |
|---|
| Land |
|---|
| Level | Rooms | Dimensions |
|---|---|---|
| Lower level | Bathroom | 2-Piece |
| Laundry room | 13'7 x 19'1 | |
| Recreation room | 22'2 x 26'0 | |
| Bedroom | 10'4 x 10'3 | |
| Main level | Bedroom | 11'8 x 9'2 |
| Living room | 14'0 x 16'5 | |
| Kitchen | 9'7 x 12'11 | |
| Dining nook | 8'0 x 15'5 | |
| Dining room | 11'3 x 17'7 | |
| Primary Bedroom | 16'4 x 11'6 | |
| Bathroom | 4-Piece |
| Features | |||||
|---|---|---|---|---|---|
| Acreage | Central location | Private setting | |||
| Other | Air Conditioned | ||||































































