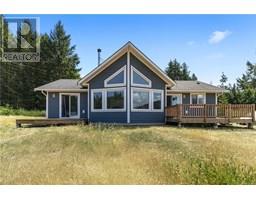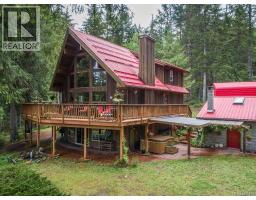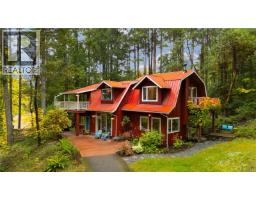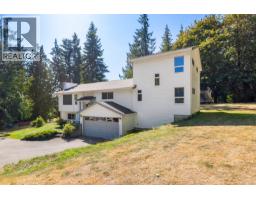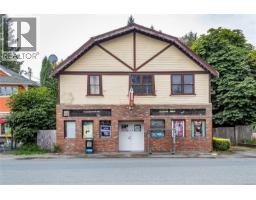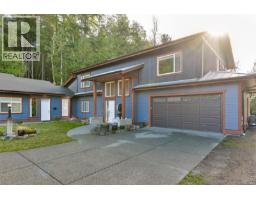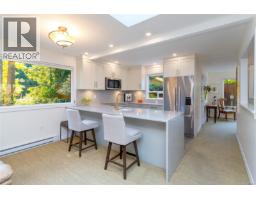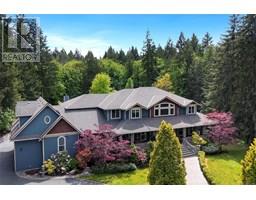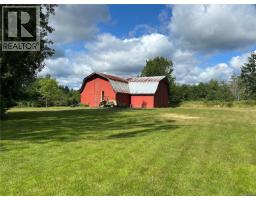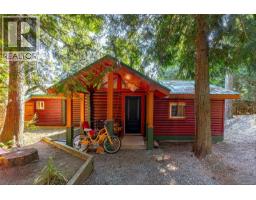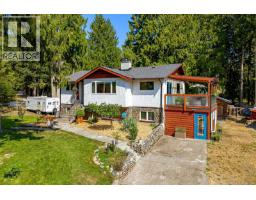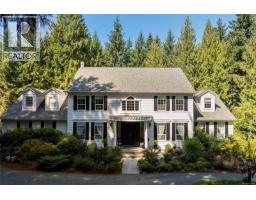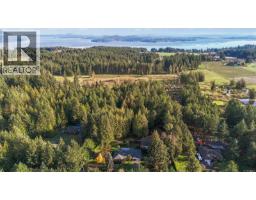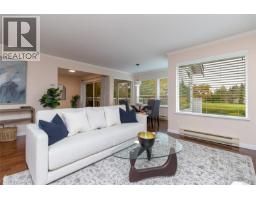801 Country Club Dr Arbutus Ridge, Cobble Hill, British Columbia, CA
Address: 801 Country Club Dr, Cobble Hill, British Columbia
Summary Report Property
- MKT ID1015570
- Building TypeHouse
- Property TypeSingle Family
- StatusBuy
- Added10 weeks ago
- Bedrooms2
- Bathrooms2
- Area2281 sq. ft.
- DirectionNo Data
- Added On04 Oct 2025
Property Overview
First time available in 25 years, located in the Uplands neighborhood of 55+ Arbutus Ridge for this light and airy home with vaulted ceilings and 4 skylights. Main level living with an ideal floorplan has 2 bedrooms, 2 bathrooms, plus a den, as well as a separate flex room downstairs. This checks all the boxes for everyday convenience plus entertaining. The separate living room has distant views to Salt Spring Island and the ocean. Separate dining room. The cozy family room adjacent to the kitchen has a natural gas fireplace, and opens onto the private back patio ~ sun drenched with south facing views of the first fairway on the Arbutus Ridge Golf course. The tranquil primary bedroom is located on the back of the house. This well loved home is an absolute gem. (id:51532)
Tags
| Property Summary |
|---|
| Building |
|---|
| Level | Rooms | Dimensions |
|---|---|---|
| Lower level | Recreation room | 18'2 x 15'2 |
| Main level | Patio | 8'3 x 10'2 |
| Patio | 21'10 x 9'3 | |
| Bathroom | 3-Piece | |
| Bedroom | 10'0 x 11'0 | |
| Ensuite | 4-Piece | |
| Primary Bedroom | 15'6 x 11'11 | |
| Laundry room | 5'5 x 5'8 | |
| Family room | 11'10 x 10'10 | |
| Eating area | 8'0 x 6'8 | |
| Kitchen | 10'1 x 12'5 | |
| Dining room | 11'1 x 13'0 | |
| Den | 11'2 x 12'0 | |
| Living room | 12'11 x 16'5 | |
| Entrance | 8'111 x 17'0 |
| Features | |||||
|---|---|---|---|---|---|
| Other | Golf course/parkland | Gated community | |||
| Garage | None | ||||



























































