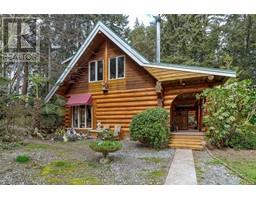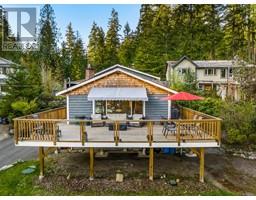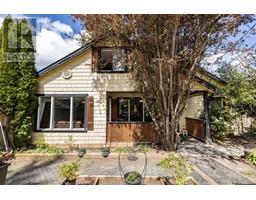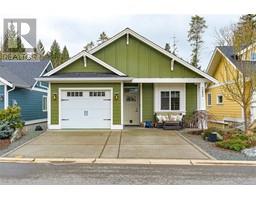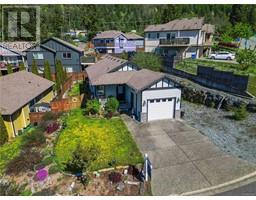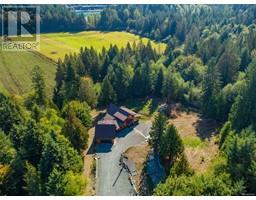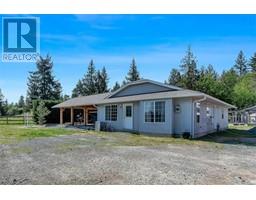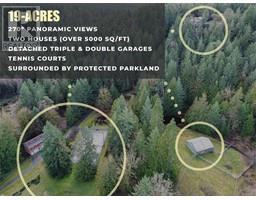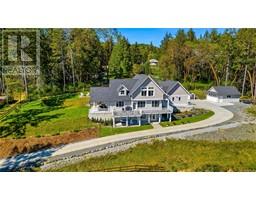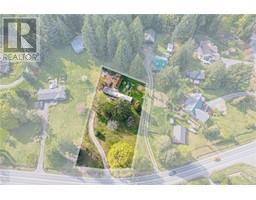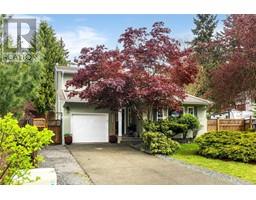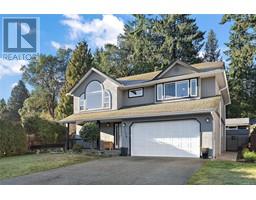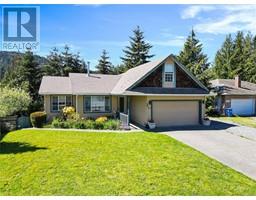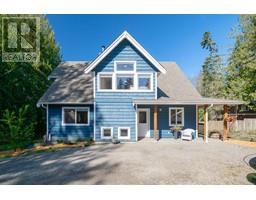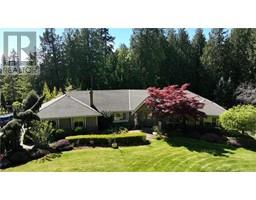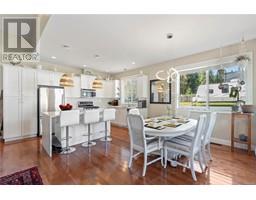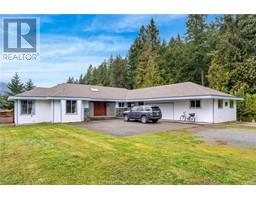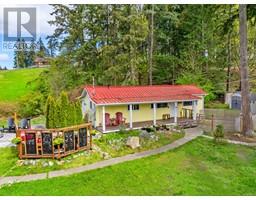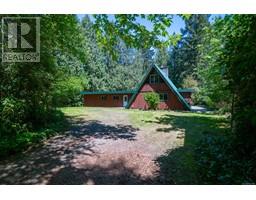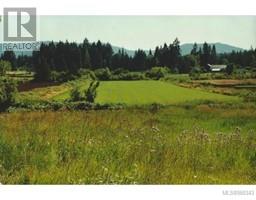2704 Bonnie Pl Cobble Hill, Cobble Hill, British Columbia, CA
Address: 2704 Bonnie Pl, Cobble Hill, British Columbia
Summary Report Property
- MKT ID953138
- Building TypeHouse
- Property TypeSingle Family
- StatusBuy
- Added2 weeks ago
- Bedrooms6
- Bathrooms4
- Area2847 sq. ft.
- DirectionNo Data
- Added On01 May 2024
Property Overview
Open House Sun 1-230pm May 5- Welcome to your 2 Acre plus parcel here in Cobble Hill. 2704 Bonnie Place is a special find, located just 5 minutes to Mill Bay for your shopping and a short drive to Schools and Parks in the vicinity. This large 2850 sq foot home boasts a total of 6 bedrooms and 4 baths with 3 bedrooms in the downstairs Suite alone! Multiple upgrades including a Newer Roof, Washer/Dryer, Fridge, Dishwasher, Stove, Deck and Railing. You will notice Skylights, a Heated Tiled Entrance, A generous 10 gpm Well, an efficient and recently inspected Septic, and Wood Burning Stove w/current Wett Inspection...this home is a wonderful opportunity for some large or multigenerational family or those who could use a little extra rental income. Nestled in is a Chicken Coop, Green House, Fenced Garden and Backyard. You will find peace and quiet on your property, yet close proximity to all that you want and need- For significantly less than the homes in Victoria just 25 minutes South. Welcome Home (id:51532)
Tags
| Property Summary |
|---|
| Building |
|---|
| Land |
|---|
| Level | Rooms | Dimensions |
|---|---|---|
| Lower level | Storage | 18 ft x 16 ft |
| Patio | 11 ft x 10 ft | |
| Patio | 10 ft x 10 ft | |
| Bathroom | 3-Piece | |
| Ensuite | 4-Piece | |
| Sunroom | 16 ft x 10 ft | |
| Bedroom | 8 ft x 8 ft | |
| Bedroom | 10 ft x 8 ft | |
| Bedroom | 12 ft x 11 ft | |
| Recreation room | 26 ft x 13 ft | |
| Dining room | 11 ft x 10 ft | |
| Kitchen | 10 ft x 7 ft | |
| Dining room | 16 ft x 11 ft | |
| Main level | Bathroom | 4-Piece |
| Ensuite | 4-Piece | |
| Bedroom | 10 ft x 9 ft | |
| Bedroom | 10 ft x 9 ft | |
| Primary Bedroom | 13 ft x 11 ft | |
| Living room | 20 ft x 14 ft | |
| Kitchen | 11 ft x 10 ft | |
| Other | Patio | 12 ft x 12 ft |
| Features | |||||
|---|---|---|---|---|---|
| Acreage | Cul-de-sac | Private setting | |||
| Southern exposure | Wooded area | Other | |||
| None | |||||















































