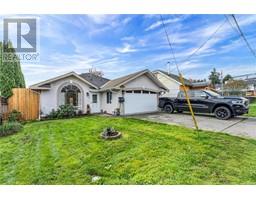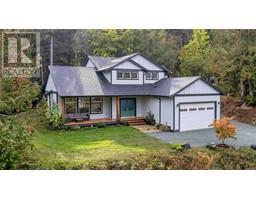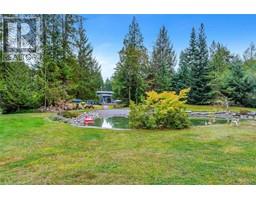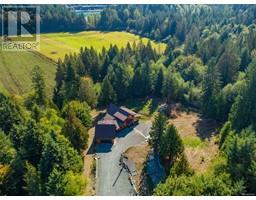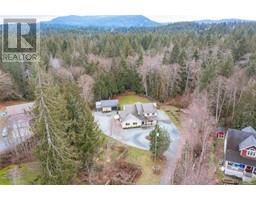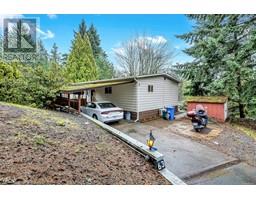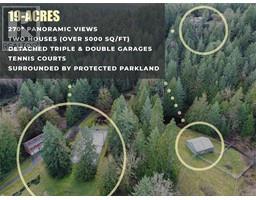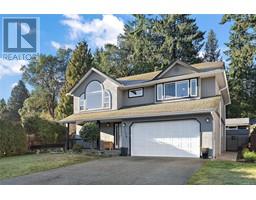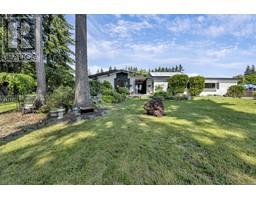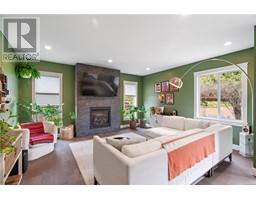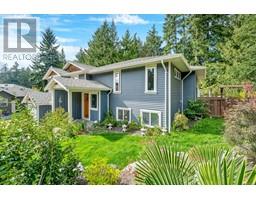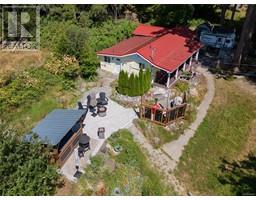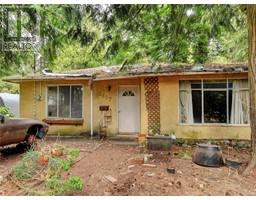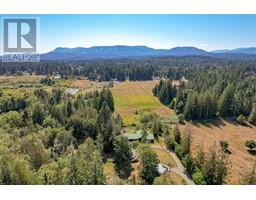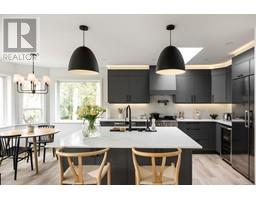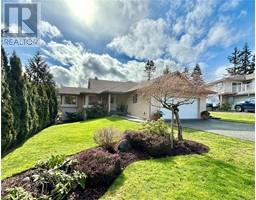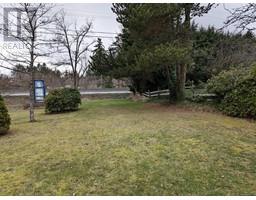3562 Verner Ave Cobble Hill, Cobble Hill, British Columbia, CA
Address: 3562 Verner Ave, Cobble Hill, British Columbia
Summary Report Property
- MKT ID952936
- Building TypeHouse
- Property TypeSingle Family
- StatusBuy
- Added11 weeks ago
- Bedrooms4
- Bathrooms3
- Area2514 sq. ft.
- DirectionNo Data
- Added On08 Feb 2024
Property Overview
Welcome to 3562 Verner Ave. This bright and spacious 2514 sq.ft, 4-bed, 3-bath rancher is located on a quiet no-through road in a highly desirable area of Cobble Hill. The home features a large primary bedroom /w walk-in closet and 5-piece ensuite, kitchen /w island & wood cabinets, large livingroom /w vaulted ceilings, and family room /w a cozy woodstove and French doors opening to the large patio. The large 0.41-acre lot has plenty of room for parking, RV storage. This is a gardener’s paradise /w huge greenhouse, garden beds, and fruit trees where you can also take a dip in the pool. The double garage offers plenty of storage room and 2 additional rooms for your in-home business! Within walking distance to Ecole Cobble Hill, Evergreen Independent School, pubs, stores, and trails. Recent updates include new woodstove, gutters, hardwood floor, wood shed, etc. Ask for information package for more details, this one is truly a must-see! (id:51532)
Tags
| Property Summary |
|---|
| Building |
|---|
| Land |
|---|
| Level | Rooms | Dimensions |
|---|---|---|
| Main level | Bedroom | 10'0 x 12'0 |
| Den | 9'10 x 10'3 | |
| Office | 10'0 x 12'0 | |
| Storage | 7'1 x 14'11 | |
| Storage | 18'4 x 9'10 | |
| Patio | 28'2 x 20'0 | |
| Bathroom | 3'9 x 6'5 | |
| Laundry room | 6'5 x 6'5 | |
| Kitchen | 13'6 x 14'11 | |
| Dining nook | 13'0 x 8'1 | |
| Family room | 17'2 x 15'1 | |
| Dining room | 9'8 x 14'5 | |
| Living room | 14'3 x 17'5 | |
| Primary Bedroom | 13'5 x 14'5 | |
| Ensuite | 9'9 x 8'7 | |
| Bedroom | 9'6 x 11'6 | |
| Bedroom | 9'11 x 14'5 | |
| Bathroom | 7'3 x 10'3 | |
| Entrance | 6'11 x 11'2 |
| Features | |||||
|---|---|---|---|---|---|
| Central location | Other | Rectangular | |||
| Garage | Refrigerator | Stove | |||
| Washer | Dryer | Air Conditioned | |||






























