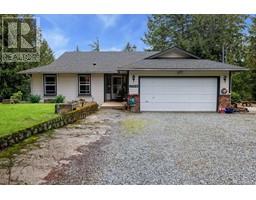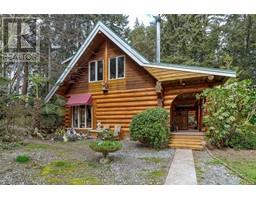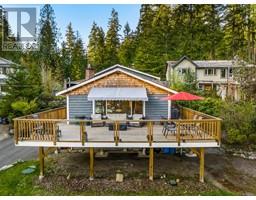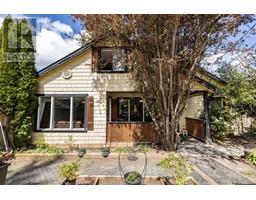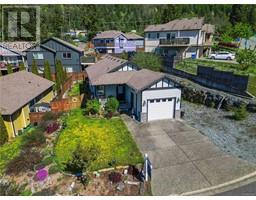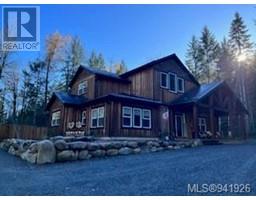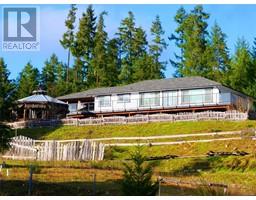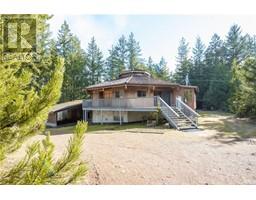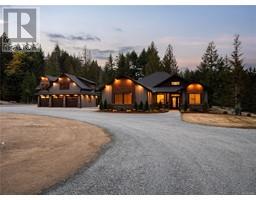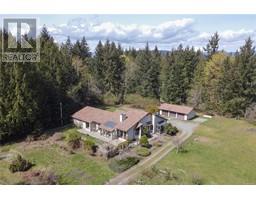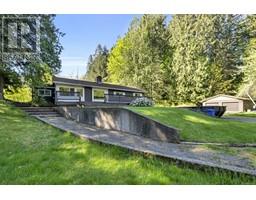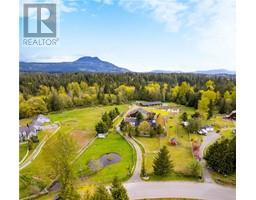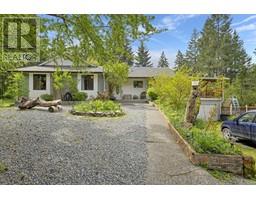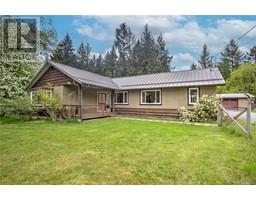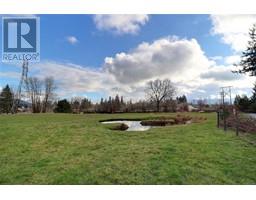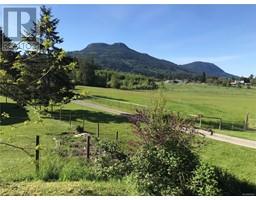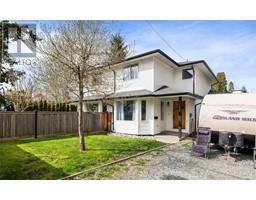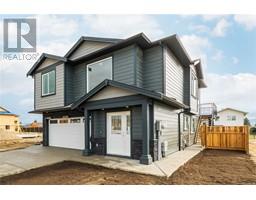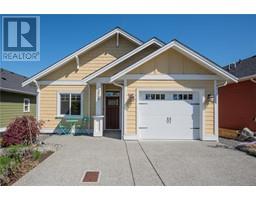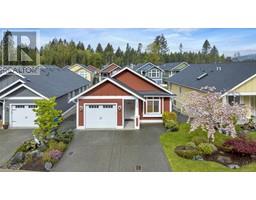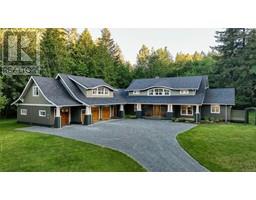262 Edgewood Cres Stonewood Village, Duncan, British Columbia, CA
Address: 262 Edgewood Cres, Duncan, British Columbia
Summary Report Property
- MKT ID957025
- Building TypeHouse
- Property TypeSingle Family
- StatusBuy
- Added1 weeks ago
- Bedrooms4
- Bathrooms3
- Area2772 sq. ft.
- DirectionNo Data
- Added On08 May 2024
Property Overview
Open House Sat 1:30-3:00pm. A remarkable value priced home in the quaint community of Stonewood Village. Situated close to the Hospital, Grocery Shopping, Pubs and Restaurants...this home and neighbourhood will not disappoint. With a plethora of newer built homes around, West Duncan has been booming! Finished off last year, what was a 1400 sq foot 2 bed 2 bath Rancher and unfinished basement, is now a beautiful 4 bed 3 bath 2772 sq foot home with separate entrance for future potential or in law/other accommodations. Built just 5 years ago, 262 Edgewood Crescent is modern, open, airy with its valued ceilings and clean look. A $30,000 Heat Pump A/C system was installed recently as well, creating an efficient heat and cooling set up. With no neighbours behind you and no plans for development, ( see image ) you will enjoy the Sun, Privacy and Peace all year long. Green space common property, a large gazebo, walking trails, and just a few doors away from the Trans Canada Trail...262 Edgewood Cres is calling you. (id:51532)
Tags
| Property Summary |
|---|
| Building |
|---|
| Land |
|---|
| Level | Rooms | Dimensions |
|---|---|---|
| Lower level | Bathroom | 3-Piece |
| Patio | 10 ft x 6 ft | |
| Bedroom | 13 ft x 10 ft | |
| Bedroom | 15 ft x 12 ft | |
| Workshop | 13 ft x 13 ft | |
| Storage | 10 ft x 6 ft | |
| Family room | 29 ft x 15 ft | |
| Main level | Laundry room | 9 ft x 6 ft |
| Balcony | 11 ft x 7 ft | |
| Ensuite | 4-Piece | |
| Primary Bedroom | 15 ft x 12 ft | |
| Living room | 19 ft x 16 ft | |
| Kitchen | 14 ft x 13 ft | |
| Dining room | 13 ft x 10 ft | |
| Bedroom | 11 ft x 10 ft | |
| Bathroom | 4-Piece |
| Features | |||||
|---|---|---|---|---|---|
| Central location | Other | Air Conditioned | |||




















































