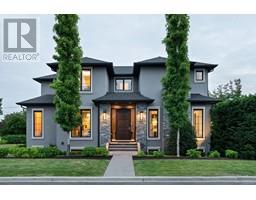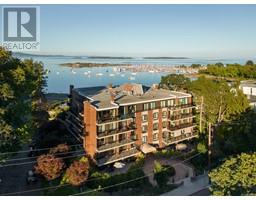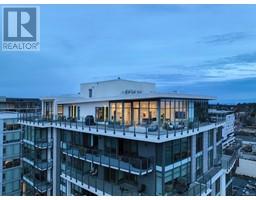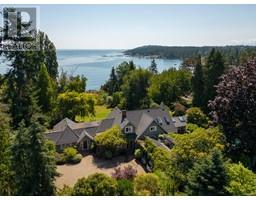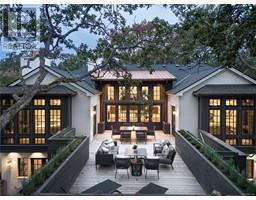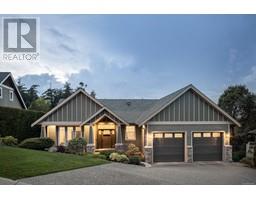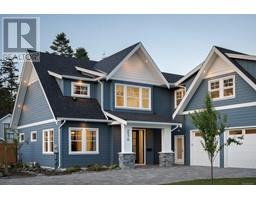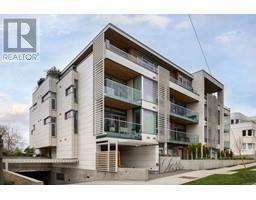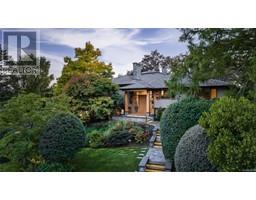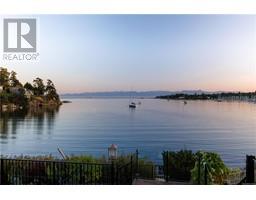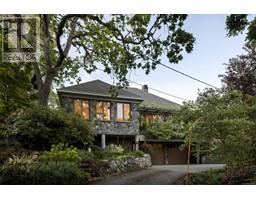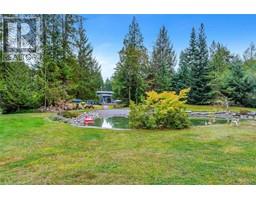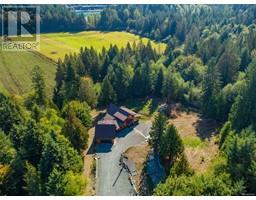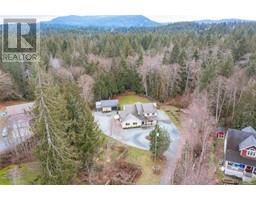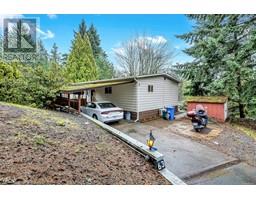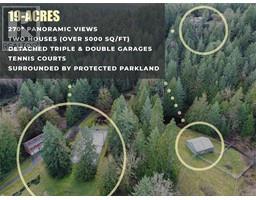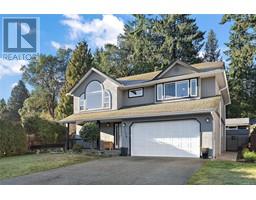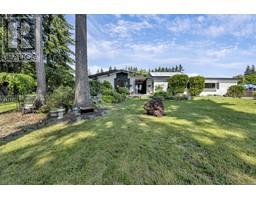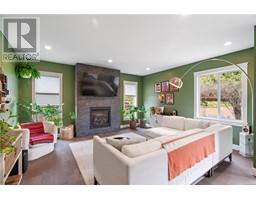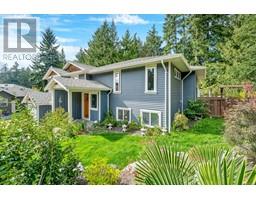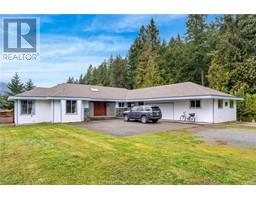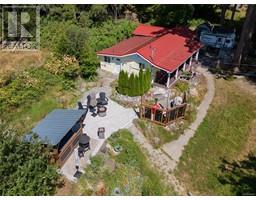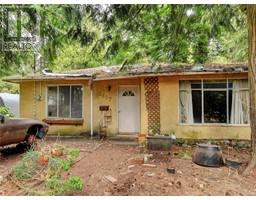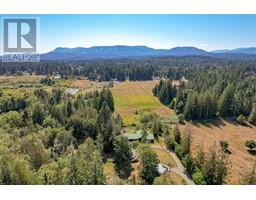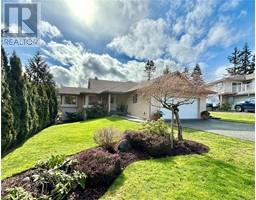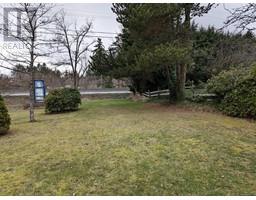3519 Hidden Oaks Cres Maple Hills, Cobble Hill, British Columbia, CA
Address: 3519 Hidden Oaks Cres, Cobble Hill, British Columbia
Summary Report Property
- MKT ID953254
- Building TypeHouse
- Property TypeSingle Family
- StatusBuy
- Added10 weeks ago
- Bedrooms4
- Bathrooms3
- Area2975 sq. ft.
- DirectionNo Data
- Added On13 Feb 2024
Property Overview
Welcome to 3519 Hidden Oaks Crescent. This nearly 3,000 sq.ft. bungalow in the quiet, family-friendly Maple Hills neighbourhood of Cobble Hill has been meticulously renovated to a very high standard & is sure to please even the most discerning buyer. Upon entering the home, you'll be impressed with the abundance of natural light & high-end finishings throughout. The main floor includes a spacious living room with vaulted ceilings & two sitting areas, a stunning magazine-worthy kitchen with a breakfast nook that opens up to the dining area, the primary bedroom with dream ensuite, two more generous bedrooms, a full bath & laundry room. Downstairs is a large rec room, a full bathroom, fourth bedroom & an expansive crawlspace. Outside, the 11,700 sqft lot, with fully-fenced rear yard, offers privacy & plenty of space for kids & pets. Backyard landscaping is in the works and will be done soon! Minutes away from Valleyview Shopping Centre, wineries, golf & only a 20 min drive to Langford. Truly a must-see property with far too many features to list. (id:51532)
Tags
| Property Summary |
|---|
| Building |
|---|
| Land |
|---|
| Level | Rooms | Dimensions |
|---|---|---|
| Lower level | Other | 26 ft x 34 ft |
| Recreation room | 24 ft x 14 ft | |
| Other | 10 ft x 15 ft | |
| Bathroom | 3-Piece | |
| Bedroom | 22 ft x 10 ft | |
| Main level | Bathroom | 4-Piece |
| Ensuite | 5-Piece | |
| Primary Bedroom | 15 ft x 13 ft | |
| Bedroom | 10 ft x 10 ft | |
| Bedroom | 10 ft x 10 ft | |
| Laundry room | 9 ft x 6 ft | |
| Pantry | 4 ft x 5 ft | |
| Kitchen | 10 ft x 13 ft | |
| Dining nook | 10 ft x 8 ft | |
| Dining room | 18 ft x 12 ft | |
| Living room | 22 ft x 15 ft | |
| Entrance | 6 ft x 10 ft | |
| Other | Patio | 13 ft x 9 ft |
| Patio | 13 ft x 9 ft |
| Features | |||||
|---|---|---|---|---|---|
| Private setting | Other | Air Conditioned | |||



















































