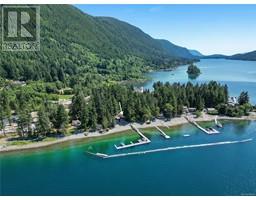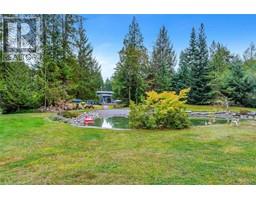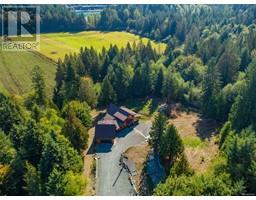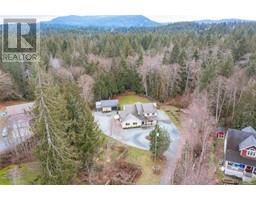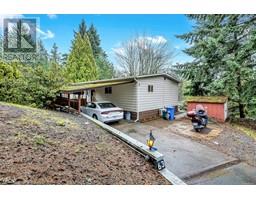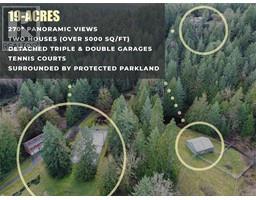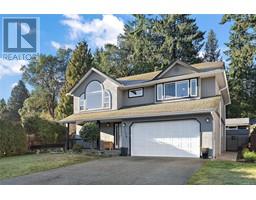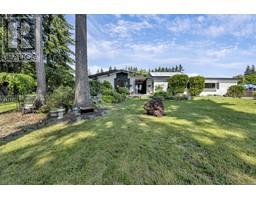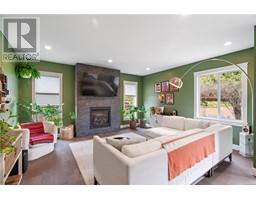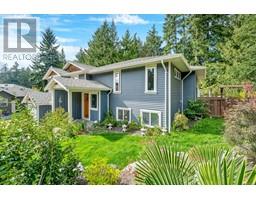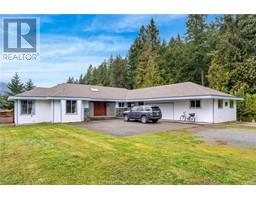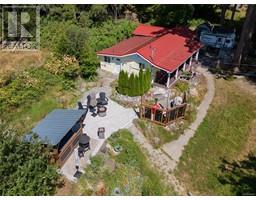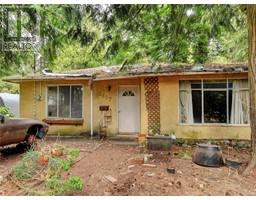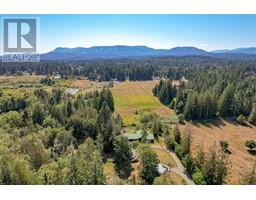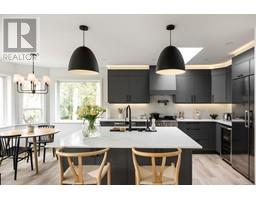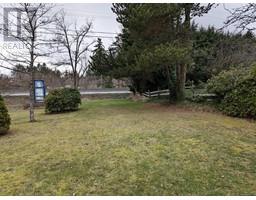3514 Hidden Oaks Cres Cobble Hill, Cobble Hill, British Columbia, CA
Address: 3514 Hidden Oaks Cres, Cobble Hill, British Columbia
Summary Report Property
- MKT ID950230
- Building TypeHouse
- Property TypeSingle Family
- StatusBuy
- Added11 weeks ago
- Bedrooms3
- Bathrooms2
- Area1722 sq. ft.
- DirectionNo Data
- Added On09 Feb 2024
Property Overview
Welcome to 3514 Hidden Oaks Cres, this three-bedroom haven beckons with its captivating charm. Step into a vibrant garden featuring fruit trees, grapevines, a tranquil goldfish pond, and two delightful patios for soaking in the sun or relishing the shade. Explore a kitchen garden boasting raspberries and aromatic herbs. Professionally landscaped, the yard surounded by green space, showcases drought-tolerant perennials, ensuring year-round allure. If you head over to the lagoon you might even see the neighbourhood turtle. Offering over 1700 sqft home, including a full-height half basement and crawl space for effortless storage. Revel in formal living and dining areas, a snug family room, in-kitchen dining, and a luxurious master bedroom with its own ensuite. Convenience is key with a double attached garage, and a brand new Bosch heat pump guarantees your comfort. Situated near a lavender farm and renowned wineries, this property provides a secluded retreat with modern comforts, complemented by quick and easy highway access for commuters. LOW Strata Fees add to the appeal. Unveil the magic of Hidden Oaks - where tranquility meets contemporary living. This is not just a home; it's an escape to your own private sanctuary. (id:51532)
Tags
| Property Summary |
|---|
| Building |
|---|
| Land |
|---|
| Level | Rooms | Dimensions |
|---|---|---|
| Main level | Laundry room | 7 ft x 6 ft |
| Bonus Room | Measurements not available x 12 ft | |
| Dining nook | 9 ft x Measurements not available | |
| Kitchen | 10'8 x 10'8 | |
| Dining room | 13 ft x Measurements not available | |
| Family room | 18'2 x 13'1 | |
| Ensuite | 4-Piece | |
| Bathroom | 4-Piece | |
| Bedroom | 11'2 x 10'2 | |
| Bedroom | 11'2 x 10'2 | |
| Primary Bedroom | 14'4 x 14'6 |
| Features | |||||
|---|---|---|---|---|---|
| Park setting | Private setting | Southern exposure | |||
| Irregular lot size | Other | Air Conditioned | |||




































