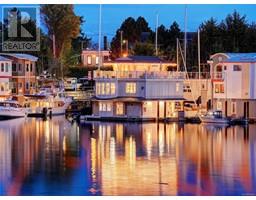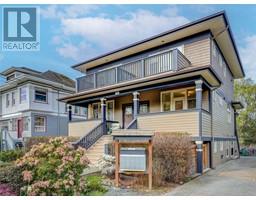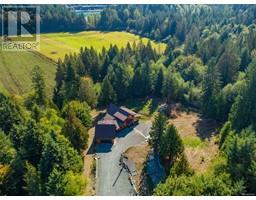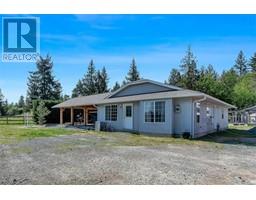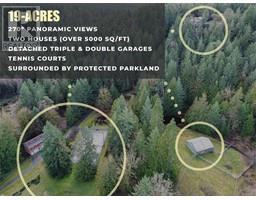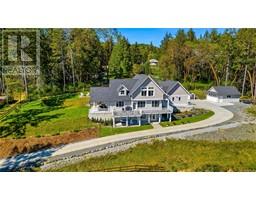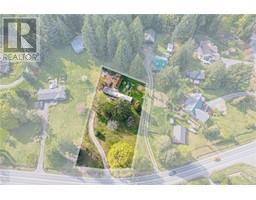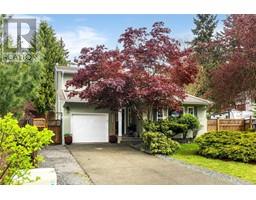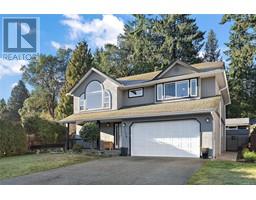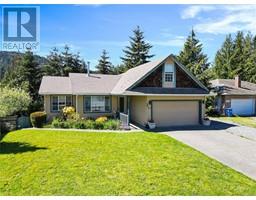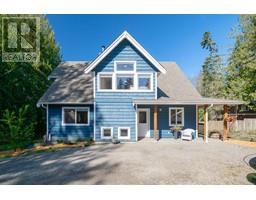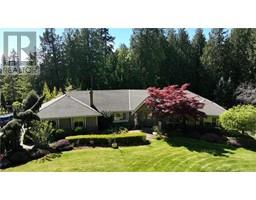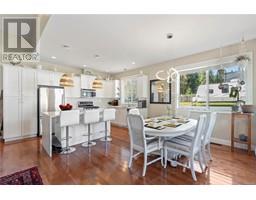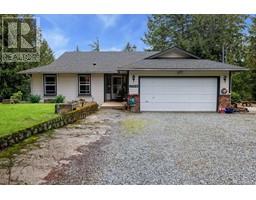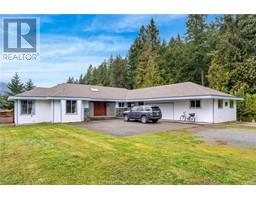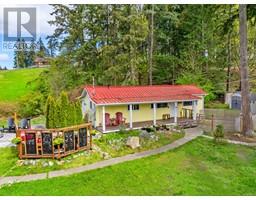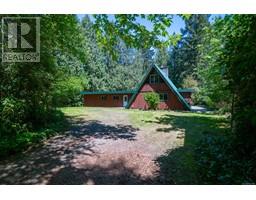505 Seaview Way Arbutus Ridge, Cobble Hill, British Columbia, CA
Address: 505 Seaview Way, Cobble Hill, British Columbia
Summary Report Property
- MKT ID954874
- Building TypeHouse
- Property TypeSingle Family
- StatusBuy
- Added1 weeks ago
- Bedrooms3
- Bathrooms3
- Area2846 sq. ft.
- DirectionNo Data
- Added On05 May 2024
Property Overview
Stunning contemporary one owner home in the gated community of Arbutus Ridge. This 2009 custom built dazzler by Tidman Homes shows new. 10' ceilings and immense window sizing capture the full-on ocean environment with Salt Spring & Mt Baker in the fore. The gracious open floor plan provides smooth flow for daily living and entertaining. Terrific all access kitchen with a gigantic island. Stainless appliances and quartz counters set the tone, and a handy pantry for extra storage. Salad prep sink allows for a couple chefs to be working! The six burner range insures a feast can be had. The neutral decor provides a calming effect which amplifies the shear beauty of the natural surroundings. An outdoor kitchen, the balconies and decks provide year round enjoyment. Notable features are an oversized double garage, an elevator, private hot tub deck, a wine cellar and a low maintenance yard. Superb access to golf, tennis, gym, outdoor pool, variety of clubs! A wholesome and healthy lifestyle! (id:51532)
Tags
| Property Summary |
|---|
| Building |
|---|
| Level | Rooms | Dimensions |
|---|---|---|
| Second level | Balcony | 16 ft x 5 ft |
| Laundry room | 8 ft x 6 ft | |
| Bathroom | 2-Piece | |
| Bedroom | 15 ft x 11 ft | |
| Ensuite | 5-Piece | |
| Primary Bedroom | 17 ft x 16 ft | |
| Pantry | 8 ft x 4 ft | |
| Kitchen | 20 ft x 9 ft | |
| Dining room | 16 ft x 14 ft | |
| Living room | 19 ft x 15 ft | |
| Lower level | Wine Cellar | 7 ft x 6 ft |
| Main level | Patio | 19 ft x 13 ft |
| Bathroom | 3-Piece | |
| Library | 23 ft x 16 ft | |
| Bedroom | 11 ft x 10 ft | |
| Entrance | 12 ft x 7 ft |
| Features | |||||
|---|---|---|---|---|---|
| Other | Gated community | None | |||





















































