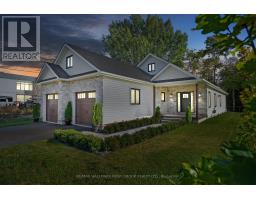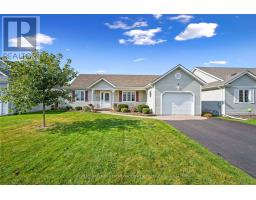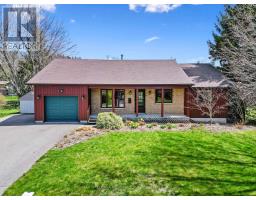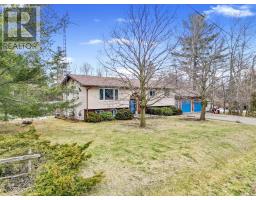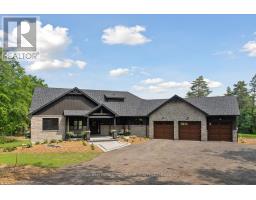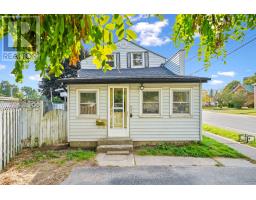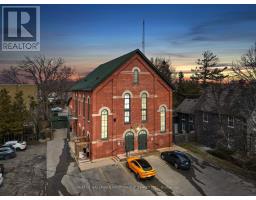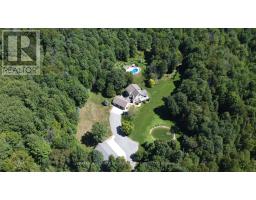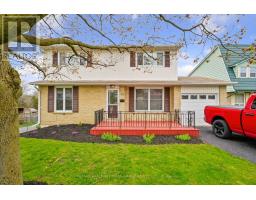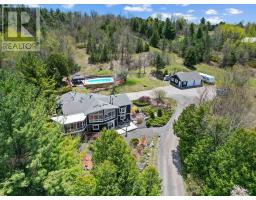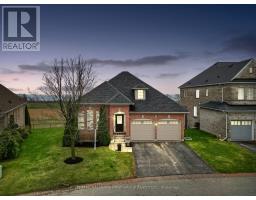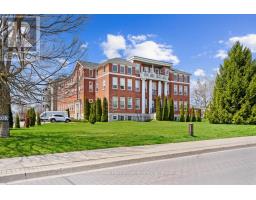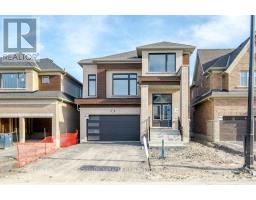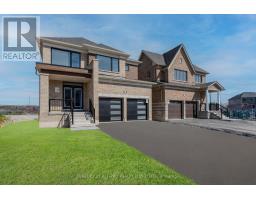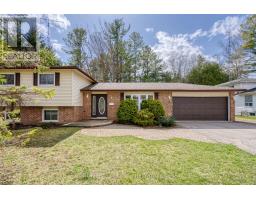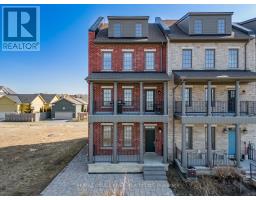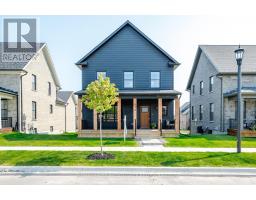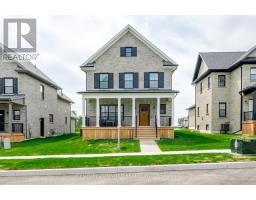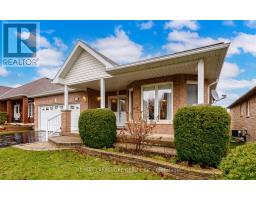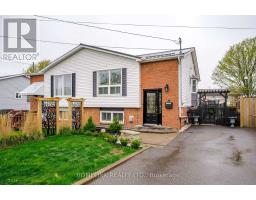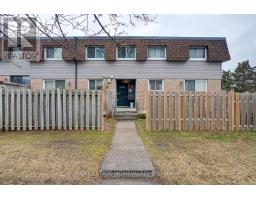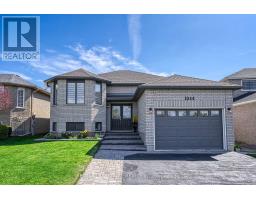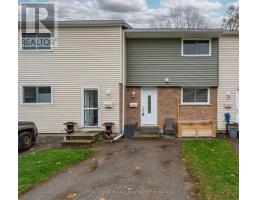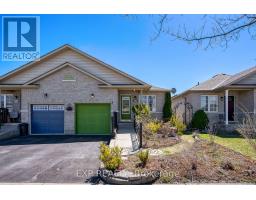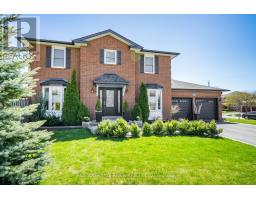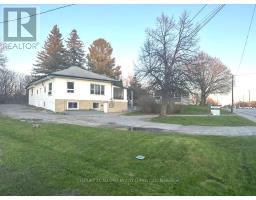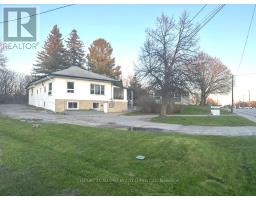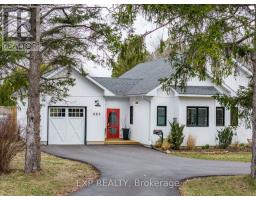8508 DALE RD, Cobourg, Ontario, CA
Address: 8508 DALE RD, Cobourg, Ontario
Summary Report Property
- MKT IDX8036908
- Building TypeHouse
- Property TypeSingle Family
- StatusBuy
- Added13 weeks ago
- Bedrooms3
- Bathrooms3
- Area0 sq. ft.
- DirectionNo Data
- Added On01 Feb 2024
Property Overview
One of a kind custom designed home boasting 3400 sq ft of stunning luxury & comfort. A captivating home where easy living is accented by rich country charm. The changing moods of nature animate the house via the many large windows that let you watch the sun both rise & set. The spacious front entry sets the tone for the living room featuring a stone fireplace & tray ceiling. The kitchen is sleek & efficient with granite surfaces, a large island, & a big walk-in pantry with a second sink. The dining room has unique rough-hewn pine walls & marvellous views. M/F has a media room wired for a sound system, primary suite with doors leading to the spa patio & rolling country views, walk-in closet & ensuite. M/F Laundry, powder & utility rooms. Mudroom & breezeway lead to enormous 3 bay garage. Upstairs spacious loft-style family room, office area, 2 bedrooms with peaked ceilings, & 3pc bathroom. Impressively set back from the road on a sprawling 1.23 acre property with mature landscaping.**** EXTRAS **** metal roof, induction cook top, under-mount double stainless sink, radiant in-floor heating, heat recovery ventilation, garage door openers, front and back decks. (id:51532)
Tags
| Property Summary |
|---|
| Building |
|---|
| Level | Rooms | Dimensions |
|---|---|---|
| Second level | Loft | 10.68 m x 5.18 m |
| Bedroom 2 | 3.3 m x 5.19 m | |
| Bedroom 3 | 3.6 m x 5.19 m | |
| Bathroom | 3.51 m x 1.63 m | |
| Main level | Kitchen | 3.11 m x 5.19 m |
| Living room | 5.16 m x 5.18 m | |
| Dining room | 4.55 m x 3.53 m | |
| Bathroom | 1.55 m x 1.41 m | |
| Laundry room | 2.65 m x 1.84 m | |
| Family room | 3.91 m x 4.97 m | |
| Primary Bedroom | 5.22 m x 3.8 m | |
| Bathroom | 3.91 m x 2.75 m |
| Features | |||||
|---|---|---|---|---|---|
| Attached Garage | Central air conditioning | ||||










































