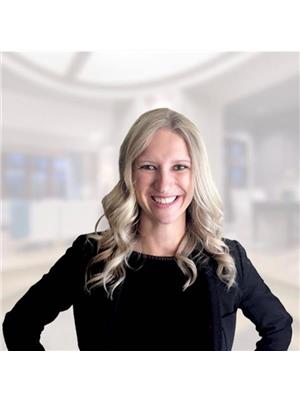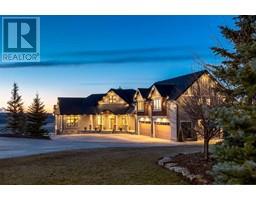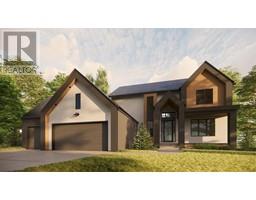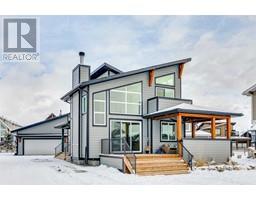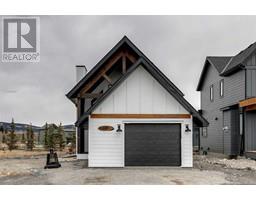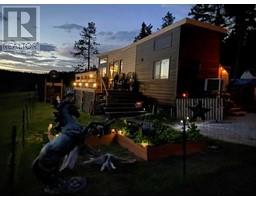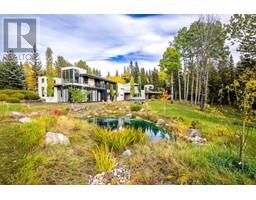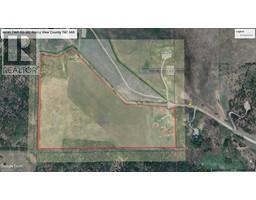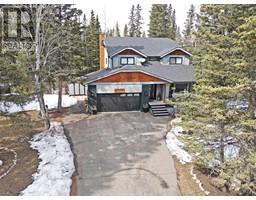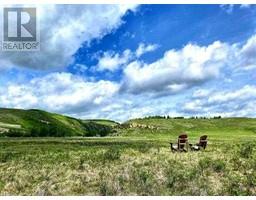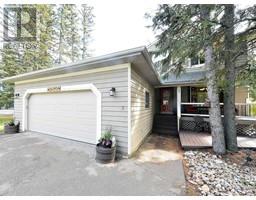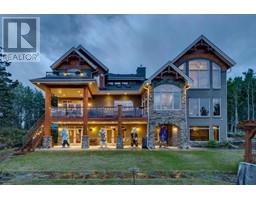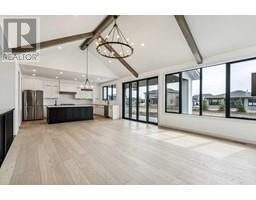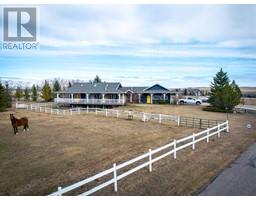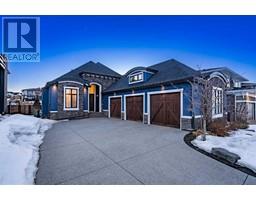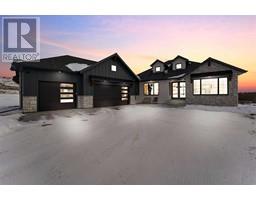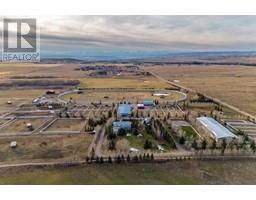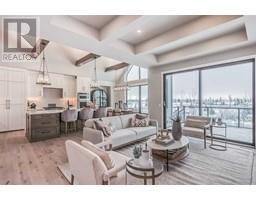47 Monterra Landing, Rural Rocky View County, Alberta, CA
Address: 47 Monterra Landing, Rural Rocky View County, Alberta
Summary Report Property
- MKT IDA2116725
- Building TypeHouse
- Property TypeSingle Family
- StatusBuy
- Added2 days ago
- Bedrooms4
- Bathrooms3
- Area1864 sq. ft.
- DirectionNo Data
- Added On02 May 2024
Property Overview
Welcome to the Cole, a brand-new bungalow home by Aspen Creek Custom Homes. Offering over 3,500 square feet of finished living space, this executive home boasts four bedrooms with the option to use the main floor den as a fifth and the lower-level flex room as a sixth, three bathrooms and a fully finished walk-out basement backing onto an environmental reserve. Located on one of the most desirable lots in the community, this home sits on a quiet cul-de-sac and overlooks a treed green space and lake. The oversized triple garage leads into a spacious mudroom with built-in storage lockers and a convenient butler’s pantry that provides access to the kitchen. The main floor features an inviting open floor plan, expansive hardwood floors and ten-foot ceilings. The designer kitchen showcases spacious quartz countertops, full-heigh ‘putty’ coloured cabinets, gleaming stainless-steel appliances and a large eat-up island. An elegant dining room provides access to the fantastic, covered deck, which looks out over the tranquil green space behind the home. The great room showcases a designer gas fireplace with a stylish tile surround and a wood mantle flanked on either side by floating shelves. The main floor primary suite boasts an elegant feature wall with custom moldings, a very large walk-in closet and a spectacular ensuite with a fully tiled shower, his-and-hers vanities, heated floors and a freestanding tub. Also found on the main floor are a spacious home office, a second bedroom and a full bathroom. The walk-out lower-level is ideal for entertaining and includes a custom wet bar, two bedrooms, a full bathroom and an additional ‘flex room’ that could be used as a home gym, a second office or a sixth bedroom. Located only five minutes North of Cochrane, this prestigious estate community offers luxury living in picturesque surroundings without sacrificing the conveniences of city living. (id:51532)
Tags
| Property Summary |
|---|
| Building |
|---|
| Land |
|---|
| Level | Rooms | Dimensions |
|---|---|---|
| Lower level | Family room | 15.58 Ft x 14.58 Ft |
| Recreational, Games room | 22.92 Ft x 13.25 Ft | |
| Bedroom | 15.25 Ft x 13.25 Ft | |
| Bedroom | 13.92 Ft x 12.50 Ft | |
| Other | 11.92 Ft x 10.42 Ft | |
| 4pc Bathroom | Measurements not available | |
| Main level | Great room | 14.75 Ft x 12.17 Ft |
| Dining room | 14.00 Ft x 10.25 Ft | |
| Kitchen | 13.42 Ft x 10.17 Ft | |
| Pantry | 7.08 Ft x 5.67 Ft | |
| Other | 10.50 Ft x 9.00 Ft | |
| Office | 13.00 Ft x 9.50 Ft | |
| Primary Bedroom | 13.92 Ft x 12.42 Ft | |
| Bedroom | 12.00 Ft x 10.08 Ft | |
| 5pc Bathroom | Measurements not available | |
| 3pc Bathroom | Measurements not available |
| Features | |||||
|---|---|---|---|---|---|
| Cul-de-sac | Wet bar | No neighbours behind | |||
| No Animal Home | No Smoking Home | Parking | |||
| Attached Garage(3) | Refrigerator | Range - Gas | |||
| Dishwasher | Microwave | Hood Fan | |||
| Garage door opener | Walk out | None | |||
































