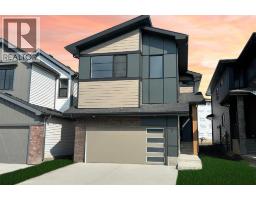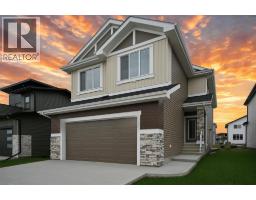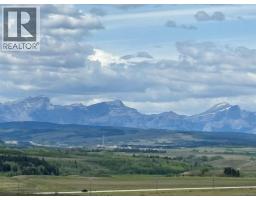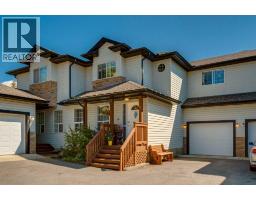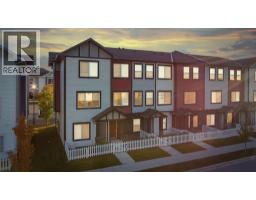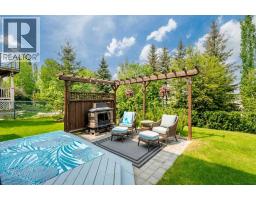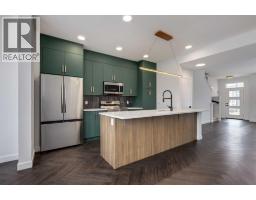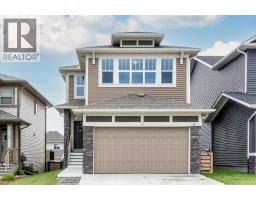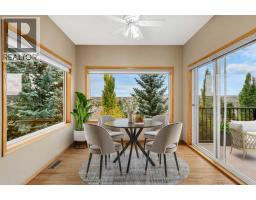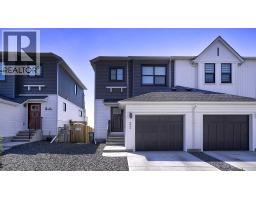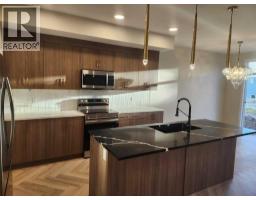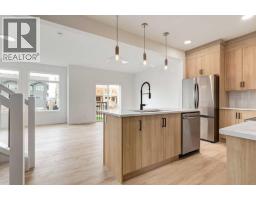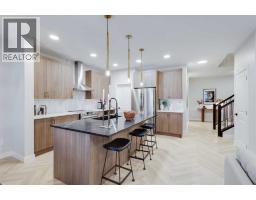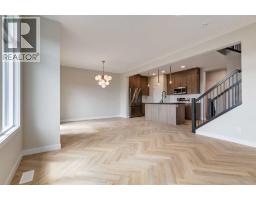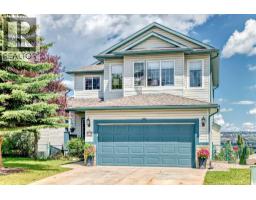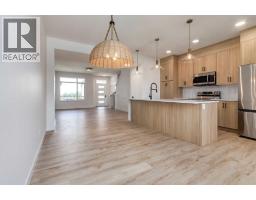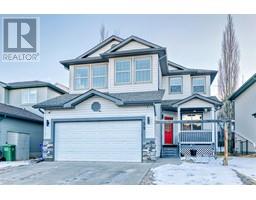11 Heritage Link Heritage Hills, Cochrane, Alberta, CA
Address: 11 Heritage Link, Cochrane, Alberta
Summary Report Property
- MKT IDA2248171
- Building TypeHouse
- Property TypeSingle Family
- StatusBuy
- Added7 weeks ago
- Bedrooms4
- Bathrooms3
- Area2269 sq. ft.
- DirectionNo Data
- Added On18 Aug 2025
Property Overview
The Amari by Bedrock Homes combines modern style with practical design in the heart of Cochrane. Offering 2,270 sq. ft. of beautifully crafted living space, this 4-bedroom, 3-bathroom home features west-facing mountain views from the upper floor and a separate entrance to the basement, making it an ideal choice for families of all sizes. From the striking open-to-above foyer, you're welcomed into a main floor that includes a full bedroom and bathroom that is perfect for guests, a home office, or multi-generational living. The open-concept main level features a central kitchen, bright dinette, corner pantry and spacious great room at the rear of the home, ideal for entertaining. A mudroom that provides direct access to the double attached garage for added convenience. Upstairs, enjoy a central bonus room, two secondary bedrooms, a full bathroom, laundry room, and a private primary suite complete with a large walk-in closet and spa-inspired ensuite. A full basement awaits your personal design touches, the yard offers outdoor space for enjoyment. Thoughtfully designed for today’s lifestyle, this home truly checks all the boxes. (id:51532)
Tags
| Property Summary |
|---|
| Building |
|---|
| Land |
|---|
| Level | Rooms | Dimensions |
|---|---|---|
| Main level | Living room | 15.08 Ft x 10.92 Ft |
| Kitchen | 9.92 Ft x 8.75 Ft | |
| Dining room | 12.58 Ft x 12.00 Ft | |
| Bedroom | 9.92 Ft x 8.92 Ft | |
| Foyer | 14.17 Ft x 5.42 Ft | |
| Other | 8.33 Ft x 6.25 Ft | |
| Other | 3.75 Ft x 3.42 Ft | |
| 3pc Bathroom | 8.33 Ft x 4.92 Ft | |
| Upper Level | Bonus Room | 14.83 Ft x 11.50 Ft |
| Primary Bedroom | 14.58 Ft x 11.83 Ft | |
| Other | 8.92 Ft x 7.67 Ft | |
| 4pc Bathroom | 15.83 Ft x 6.67 Ft | |
| Bedroom | 11.33 Ft x 11.00 Ft | |
| Bedroom | 12.42 Ft x 11.17 Ft | |
| Laundry room | 7.33 Ft x 5.08 Ft | |
| 4pc Bathroom | 11.08 Ft x 4.92 Ft |
| Features | |||||
|---|---|---|---|---|---|
| Closet Organizers | No Animal Home | No Smoking Home | |||
| Level | Attached Garage(2) | Hood Fan | |||
| Garage door opener | Separate entrance | None | |||













































