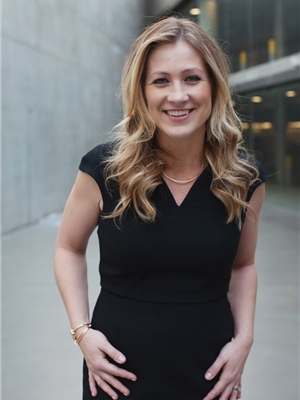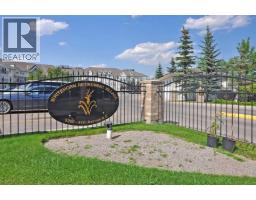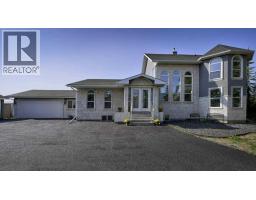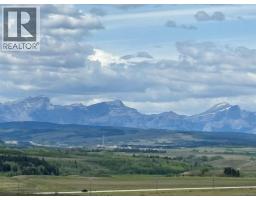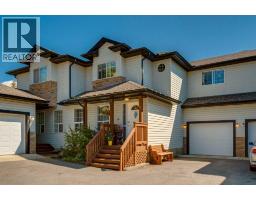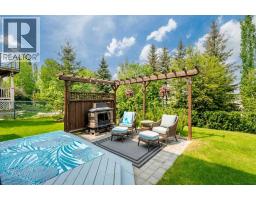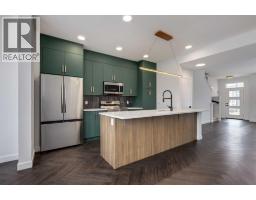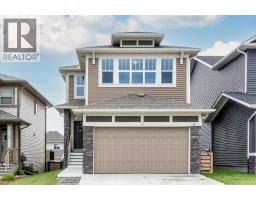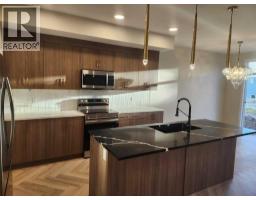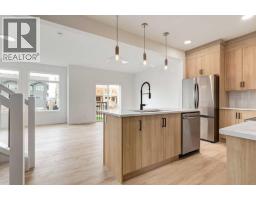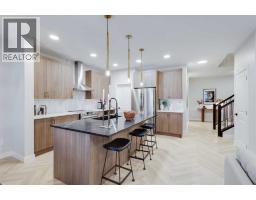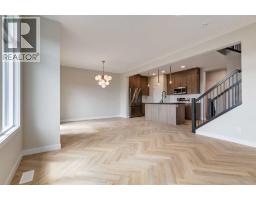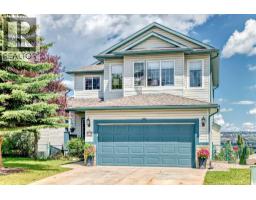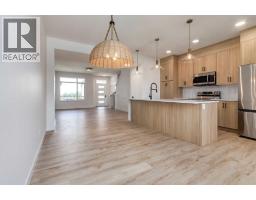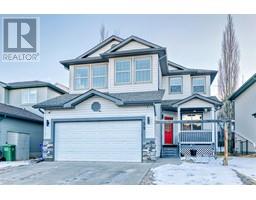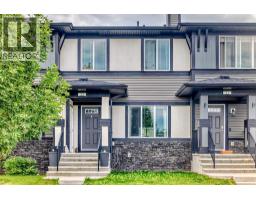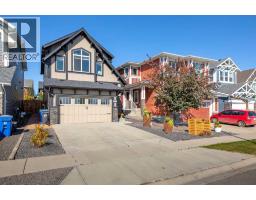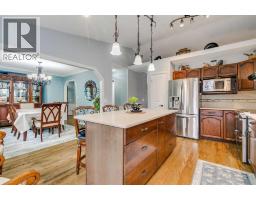32 Heritage Lane Heritage Hills, Cochrane, Alberta, CA
Address: 32 Heritage Lane, Cochrane, Alberta
Summary Report Property
- MKT IDA2261936
- Building TypeRow / Townhouse
- Property TypeSingle Family
- StatusBuy
- Added1 days ago
- Bedrooms3
- Bathrooms3
- Area1456 sq. ft.
- DirectionNo Data
- Added On03 Oct 2025
Property Overview
MOUNTAIN VIEWS | SOUTH-FACING BACKYARD | BACKING ONTO GREENSPACE | END UNIT | NO CONDO FEES. This stunning home combines a dream location with modern luxury—just like new! The bright, open-concept main level feels like a show home, featuring a large quartz island, full-length white cabinetry, sleek subway tile backsplash, gold hardware, modern lighting, stainless steel appliances, and a pantry. Knockdown 9-ft ceilings, pot lights, and luxury vinyl plank flooring add to the upscale feel. A convenient main floor half bath completes the space. Enjoy incredible views from every level with no neighbours behind. The sun-drenched living room offers direct access to the south-facing backyard, backing onto greenspace and pathways that weave throughout the community. Added luxury of motorized blinds on main floor and stairwell. Upstairs, the primary retreat is a true sanctuary with a walk-in closet, private balcony overlooking Cochrane and the mountains, and a spa-inspired 5-piece ensuite with dual quartz vanity, glass shower, and deep soaker tub. Two additional bedrooms share a full bathroom (also with quartz countertops), and the upper-level laundry closet adds everyday convenience. The home also features a separate side entrance leading to an undeveloped basement—perfect for storage or future customization. With NO CONDO FEES, mountain views, and a prime location backing onto a park and greenspace, this property offers the perfect blend of tranquility and modern design. OPEN HOUSE Sunday Oct 5th (noon-2 pm) (id:51532)
Tags
| Property Summary |
|---|
| Building |
|---|
| Land |
|---|
| Level | Rooms | Dimensions |
|---|---|---|
| Second level | 4pc Bathroom | 5.42 Ft x 8.75 Ft |
| 5pc Bathroom | 8.50 Ft x 10.92 Ft | |
| Bedroom | 8.83 Ft x 11.33 Ft | |
| Bedroom | 9.17 Ft x 10.00 Ft | |
| Primary Bedroom | 12.25 Ft x 17.33 Ft | |
| Main level | 2pc Bathroom | 4.83 Ft x 5.08 Ft |
| Dining room | 6.17 Ft x 10.67 Ft | |
| Foyer | 7.67 Ft x 7.92 Ft | |
| Kitchen | 14.08 Ft x 13.25 Ft | |
| Living room | 12.25 Ft x 12.25 Ft |
| Features | |||||
|---|---|---|---|---|---|
| See remarks | No neighbours behind | No Animal Home | |||
| No Smoking Home | Attached Garage(1) | Washer | |||
| Refrigerator | Oven - Electric | Dishwasher | |||
| Dryer | Microwave | Hood Fan | |||
| Window Coverings | Garage door opener | Separate entrance | |||
| None | |||||








































