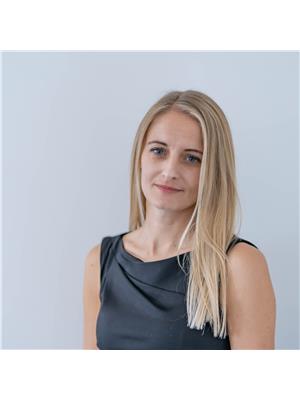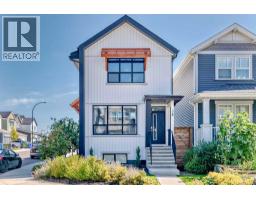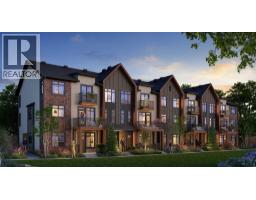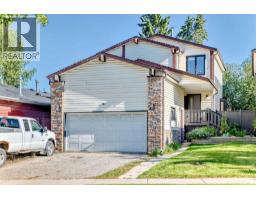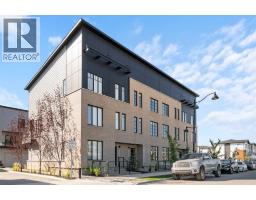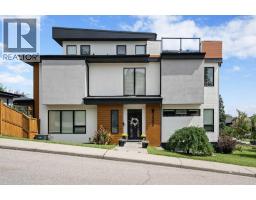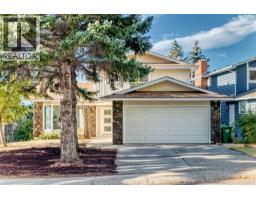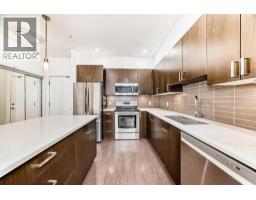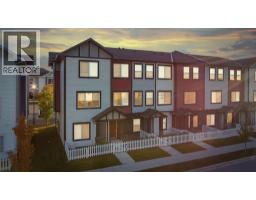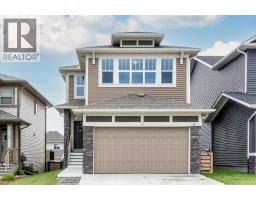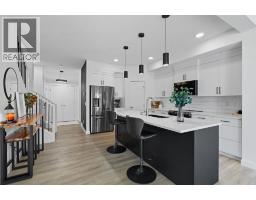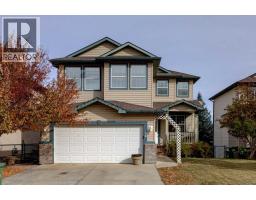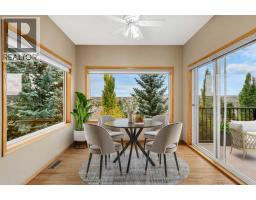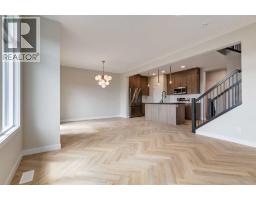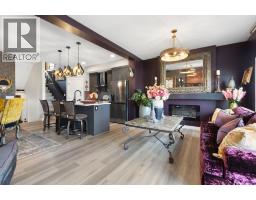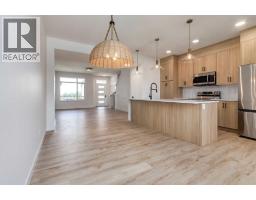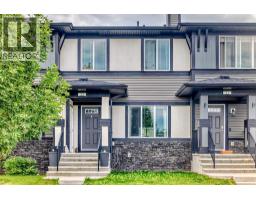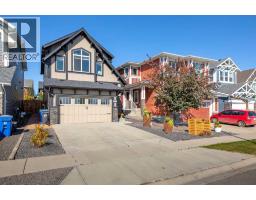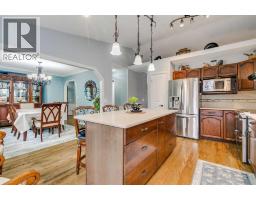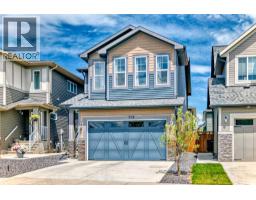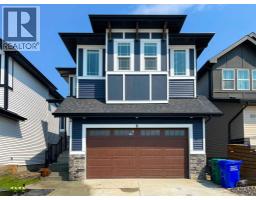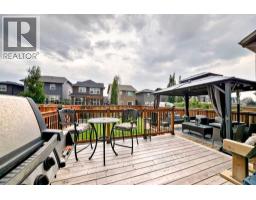13 Riverview Circle Riverview, Cochrane, Alberta, CA
Address: 13 Riverview Circle, Cochrane, Alberta
Summary Report Property
- MKT IDA2250772
- Building TypeHouse
- Property TypeSingle Family
- StatusBuy
- Added10 weeks ago
- Bedrooms3
- Bathrooms3
- Area1835 sq. ft.
- DirectionNo Data
- Added On23 Aug 2025
Property Overview
** OPEN HOUSE: Sunday, August 24th 1-4pm ** Welcome to this stunning home in the highly desirable Riverview neighborhood, perfectly positioned backing onto the golf course and offering an unbeatable community. With 1,835.6 sq. ft. of living space, a partially developed basement, and an attached double garage with a 3 car wide driveway, this home truly has it all. Inside, the main floor offers a bright and inviting layout featuring a living room, family room, a formal dining room/office/den, and a sunny breakfast nook. The open concept kitchen includes a huge window overlooking the yard and golf course, flooding the space with natural light. Upstairs, you’ll find 3 spacious bedrooms, including a primary suite with a walk-in closet and private 3-piece ensuite. Two additional bedrooms and a 4 piece main bathroom complete the upper level. The partially finished (framed) basement offers flexibility, leave it as is or design the perfect space to suit your needs. Outside, enjoy direct access to the golf course, perfect for any golf enthusiast. The location is truly exceptional, close to the Bow River, walking and biking trails, and close to schools, shopping, restaurants, and all the amenities Cochrane has to offer. Plus, you're only a short drive east to Calgary or west to the mountains. Book you showing today! (id:51532)
Tags
| Property Summary |
|---|
| Building |
|---|
| Land |
|---|
| Level | Rooms | Dimensions |
|---|---|---|
| Basement | Storage | 7.42 Ft x 11.67 Ft |
| Other | 21.25 Ft x 11.67 Ft | |
| Other | 13.00 Ft x 10.33 Ft | |
| Furnace | 13.50 Ft x 9.58 Ft | |
| Main level | Other | 8.75 Ft x 6.08 Ft |
| Living room | 12.42 Ft x 13.42 Ft | |
| Family room | 15.42 Ft x 13.42 Ft | |
| Breakfast | 12.75 Ft x 8.92 Ft | |
| Kitchen | 10.83 Ft x 9.83 Ft | |
| Dining room | 9.92 Ft x 9.50 Ft | |
| Other | 8.17 Ft x 3.25 Ft | |
| 2pc Bathroom | 5.25 Ft x 6.58 Ft | |
| Laundry room | 2.83 Ft x 6.33 Ft | |
| Upper Level | Bedroom | 10.33 Ft x 9.42 Ft |
| Bedroom | 11.25 Ft x 10.08 Ft | |
| 4pc Bathroom | 7.17 Ft x 7.42 Ft | |
| Primary Bedroom | 14.42 Ft x 13.42 Ft | |
| Other | 5.42 Ft x 5.33 Ft | |
| 3pc Bathroom | 6.25 Ft x 9.67 Ft |
| Features | |||||
|---|---|---|---|---|---|
| No neighbours behind | Attached Garage(2) | Washer | |||
| Refrigerator | Dishwasher | Stove | |||
| Dryer | Microwave | Window Coverings | |||
| Garage door opener | None | ||||



















































