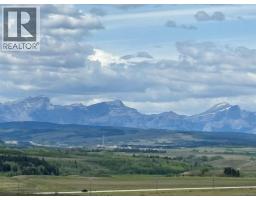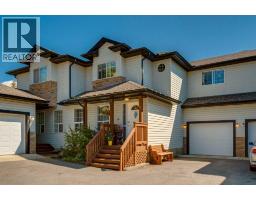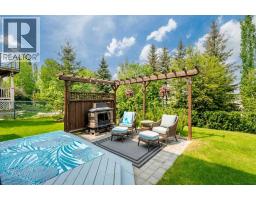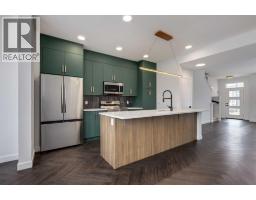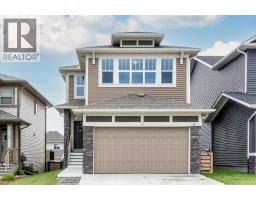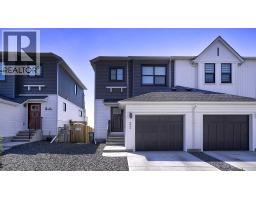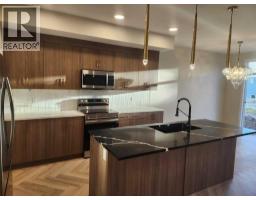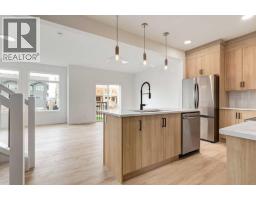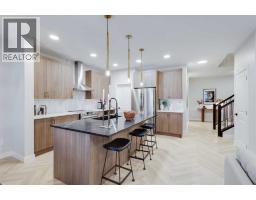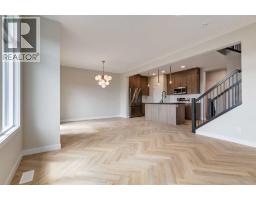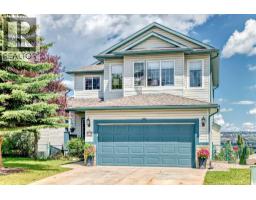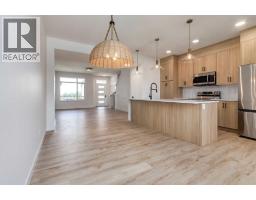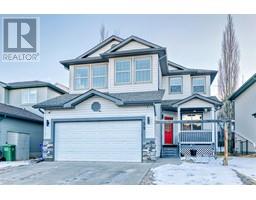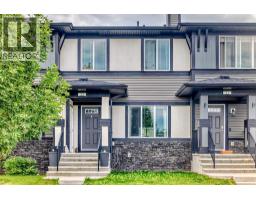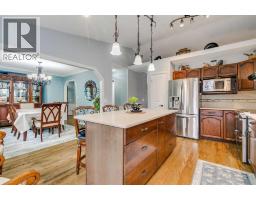204 Paint Horse Drive Heartland, Cochrane, Alberta, CA
Address: 204 Paint Horse Drive, Cochrane, Alberta
Summary Report Property
- MKT IDA2261599
- Building TypeHouse
- Property TypeSingle Family
- StatusBuy
- Added1 days ago
- Bedrooms3
- Bathrooms4
- Area1772 sq. ft.
- DirectionNo Data
- Added On03 Oct 2025
Property Overview
Charming family home located in the heart of Heartland. Situated across from the park, sunlight floods into the vaulted bonus room, offering picturesque views! Featuring 3 bedrooms and 3.1 baths, this fully finished home is designed for your family's comfort. The open concept main living area includes a cozy fireplace, while the finished basement offers a 4-piece bath and ample storage. The spacious, bright bonus room with vaulted ceilings overlooks a beautiful park and green space. The backyard boasts a covered deck with louvered screens for ultimate privacy and relaxation. Close to walking trails and the Bow River path system. Easy access to the mountains and the highway to Calgary. This home truly has it all—don't miss out on this gem! (id:51532)
Tags
| Property Summary |
|---|
| Building |
|---|
| Land |
|---|
| Level | Rooms | Dimensions |
|---|---|---|
| Second level | Primary Bedroom | 14.75 Ft x 11.92 Ft |
| Bonus Room | 18.33 Ft x 16.00 Ft | |
| 4pc Bathroom | .00 Ft x .00 Ft | |
| Bedroom | 10.00 Ft x 9.83 Ft | |
| Bedroom | 10.00 Ft x 9.83 Ft | |
| Lower level | Recreational, Games room | 119.50 Ft x 13.25 Ft |
| 4pc Bathroom | Measurements not available | |
| Main level | Kitchen | 15.92 Ft x 16.25 Ft |
| 2pc Bathroom | .00 Ft x .00 Ft | |
| Living room | 17.83 Ft x 11.17 Ft | |
| Other | 9.83 Ft x 9.58 Ft | |
| Upper Level | 5pc Bathroom | .00 Ft x .00 Ft |
| Features | |||||
|---|---|---|---|---|---|
| No Smoking Home | Gas BBQ Hookup | Concrete | |||
| Attached Garage(2) | Refrigerator | Water softener | |||
| Range - Electric | Dishwasher | Microwave | |||
| Washer & Dryer | Water Heater - Gas | None | |||




















































