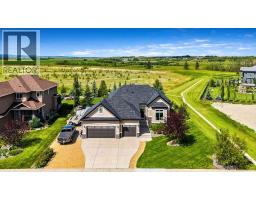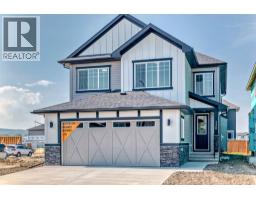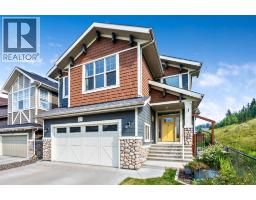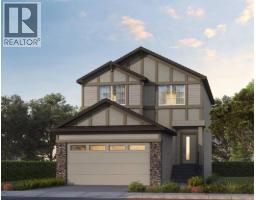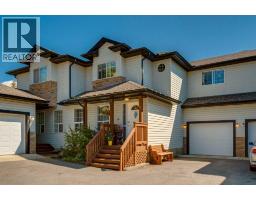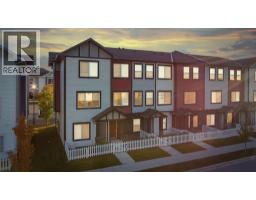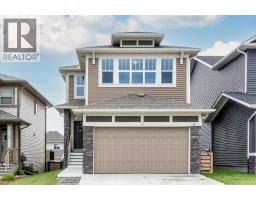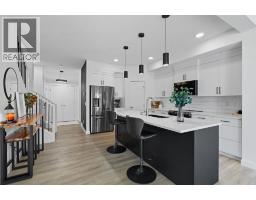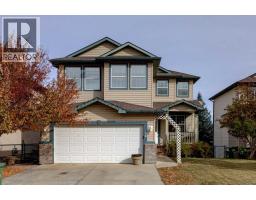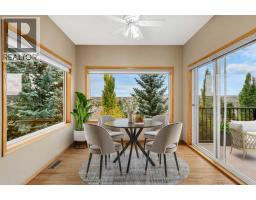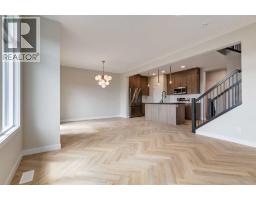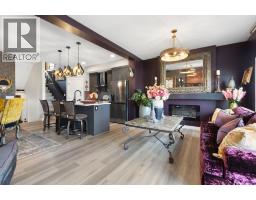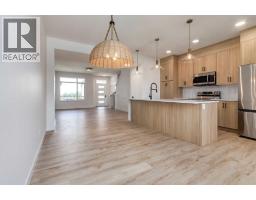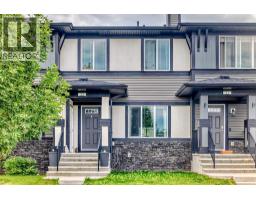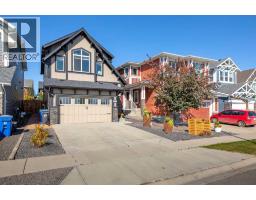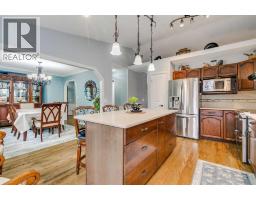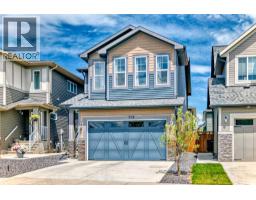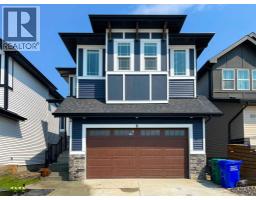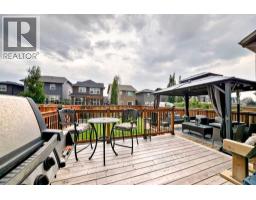146 Saddlebred Place Heartland, Cochrane, Alberta, CA
Address: 146 Saddlebred Place, Cochrane, Alberta
Summary Report Property
- MKT IDA2267335
- Building TypeHouse
- Property TypeSingle Family
- StatusBuy
- Added2 days ago
- Bedrooms4
- Bathrooms3
- Area2392 sq. ft.
- DirectionNo Data
- Added On29 Oct 2025
Property Overview
Introducing The Henko 26 by Prominent Homes – a beautifully designed 2,392 sq. ft. 4-bedroom, 3-bathroom home, perfectly suited for growing families seeking comfort, style, and functionality. Set in the desirable community of Heartland, home comes with over $35,000 in upgrades and is available for IMMEDIATE POSSESSION.The main level features a gourmet kitchen with ceiling-height cabinetry, a built-in Whirlpool appliance package including a gas cooktop, wall oven, SS hood fan and an stainless steel sink with matte black faucet hardware in the oversized island perfect for all your meal prep. A spacious dining and living area opens onto an 8' x 14' wood deck and a BBQ gas line, ideal for summer entertaining.All four bedrooms include walk-in closets, and the spa-inspired primary ensuite boasts a soaker tub and full glass shower. The upper floor also offers a large laundry room with built-in cabinetry and sink for added convenience.Some of the key highlights that set this gorgeous home apart from the competition include a side entry for future suite potential (subject to approval and permitting by the city/municipality), double attached garage (21' x 22') plus an extended 10' x 5' workshop bay, upgraded appliances (including washer and dryer) and high-end finishes throughout. This bright and functional floorplan is ideal for families or multi-generational living. Located just steps from parks, pathways, and amenities in one of Cochrane’s most family-oriented neighborhoods, this exceptional home blends upscale design with everyday practicality. Heartland is a very family friendly community that is close to many amenities and a quick escape to Ghost Lake Recreation area, Canmore and the Rocky Mountains for all your outdoor adventures. (id:51532)
Tags
| Property Summary |
|---|
| Building |
|---|
| Land |
|---|
| Level | Rooms | Dimensions |
|---|---|---|
| Main level | Foyer | 11.42 Ft x 5.67 Ft |
| Office | 10.17 Ft x 9.58 Ft | |
| Other | 5.50 Ft x 12.58 Ft | |
| Pantry | 4.33 Ft x 4.25 Ft | |
| Other | 14.25 Ft x 10.83 Ft | |
| Other | 12.83 Ft x 8.83 Ft | |
| Family room | 12.83 Ft x 10.42 Ft | |
| 2pc Bathroom | 5.00 Ft x 5.00 Ft | |
| Upper Level | Bonus Room | 13.00 Ft x 12.17 Ft |
| Primary Bedroom | 13.67 Ft x 12.58 Ft | |
| Bedroom | 10.42 Ft x 10.92 Ft | |
| Bedroom | 10.92 Ft x 9.92 Ft | |
| Bedroom | 10.67 Ft x 12.00 Ft | |
| Laundry room | 6.08 Ft x 8.42 Ft | |
| 5pc Bathroom | 13.75 Ft x 6.67 Ft | |
| 3pc Bathroom | 5.00 Ft x 9.92 Ft |
| Features | |||||
|---|---|---|---|---|---|
| See remarks | Attached Garage(2) | Refrigerator | |||
| Cooktop - Electric | Dishwasher | Oven | |||
| Microwave | Washer & Dryer | Separate entrance | |||
| None | |||||








































