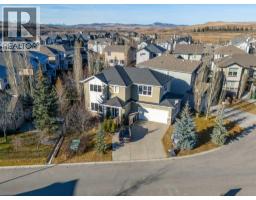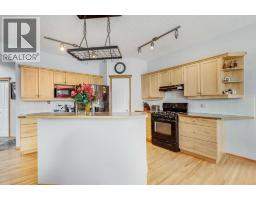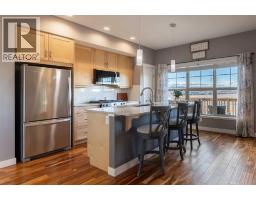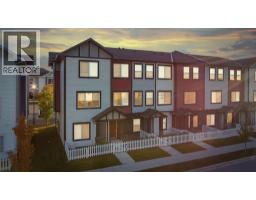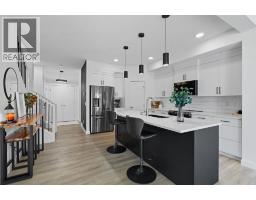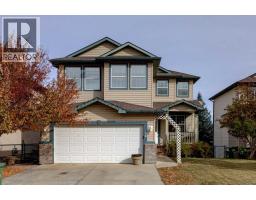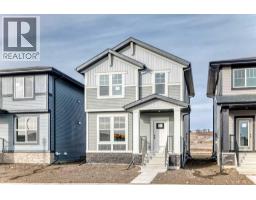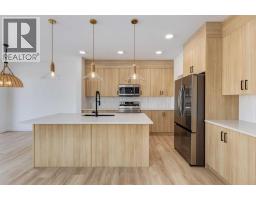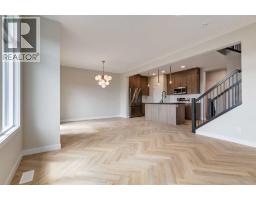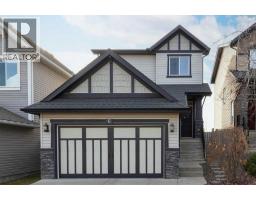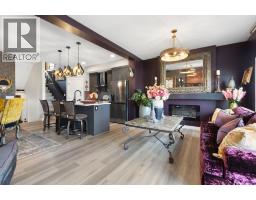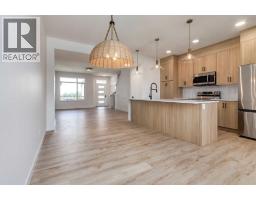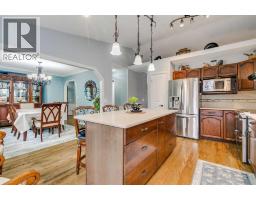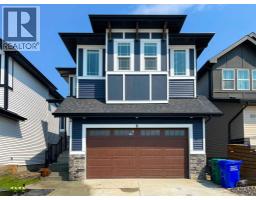179 Willow Place The Willows, Cochrane, Alberta, CA
Address: 179 Willow Place, Cochrane, Alberta
Summary Report Property
- MKT IDA2265562
- Building TypeDuplex
- Property TypeSingle Family
- StatusBuy
- Added10 weeks ago
- Bedrooms4
- Bathrooms3
- Area1651 sq. ft.
- DirectionNo Data
- Added On20 Oct 2025
Property Overview
OPEN HOUSE SAT OCT 25, 1-4PM. Welcome Home to The Willows!This beautifully upgraded and fully developed 4-bedroom, 3.5-bath semi-detached home is the perfect blend of modern style and family-friendly comfort. Step inside and you’ll love the bright, open layout featuring durable laminate flooring throughout the main level. The spacious living room is anchored by a cozy GAS FIREPLACE—the perfect spot to unwind after a long day.The chef-inspired kitchen is a true showpiece with its two-toned cabinetry, QUARTZ countertops, upgraded stainless steel appliances, and stylish tile backsplash. You’ll appreciate the walk-through pantry and functional mudroom that make everyday living a little easier. A convenient half bath completes the main floor. Upstairs, the primary suite offers a relaxing retreat with a large walk-in closet and a gorgeous 5-piece ensuite with dual sinks and quartz counters. Two additional bedrooms, a 4-piece main bathroom, also with quartz, and upper laundry add convenience and practicality. The CENTRAL BONUS ROOM is a great flex space for movie nights, a playroom, or a home office. The fully developed basement features high ceilings, a spacious family room, a fourth bedroom, and a beautifully finished 3-piece bathroom—perfect for guests or teens needing their own space. The over extended single attached garage allows room for your vehicle and storage. Step outside to your private, landscaped backyard complete with a deck for BBQs and summer evenings. Located just steps from parks, pathways, shopping, and all the amenities The Willows has to offer, this home truly checks every box. (id:51532)
Tags
| Property Summary |
|---|
| Building |
|---|
| Land |
|---|
| Level | Rooms | Dimensions |
|---|---|---|
| Basement | Family room | 14.00 Ft x 13.83 Ft |
| Bedroom | 11.08 Ft x 10.08 Ft | |
| 3pc Bathroom | 6.50 Ft x 6.25 Ft | |
| Main level | Living room | 129.67 Ft x 11.42 Ft |
| Kitchen | 12.25 Ft x 10.17 Ft | |
| Dining room | 10.50 Ft x 7.25 Ft | |
| Other | 5.42 Ft x 4.92 Ft | |
| Upper Level | Primary Bedroom | 12.67 Ft x 12.50 Ft |
| 5pc Bathroom | 10.00 Ft x 4.83 Ft | |
| Bedroom | 10.67 Ft x 8.83 Ft | |
| Bedroom | 10.67 Ft x 9.83 Ft | |
| 4pc Bathroom | 8.83 Ft x 4.92 Ft | |
| Laundry room | 4.17 Ft x 3.50 Ft | |
| Bonus Room | 14.00 Ft x 12.33 Ft |
| Features | |||||
|---|---|---|---|---|---|
| See remarks | No neighbours behind | No Smoking Home | |||
| Attached Garage(1) | Washer | Refrigerator | |||
| Dishwasher | Stove | Dryer | |||
| Microwave Range Hood Combo | Window Coverings | Garage door opener | |||
| None | |||||














































