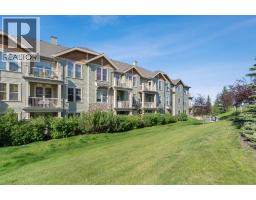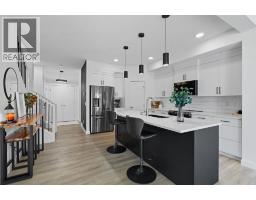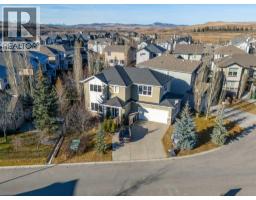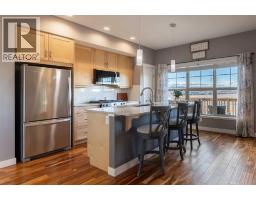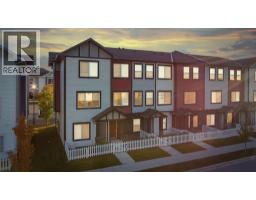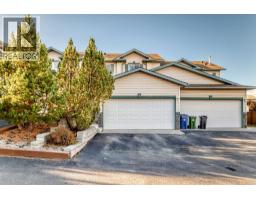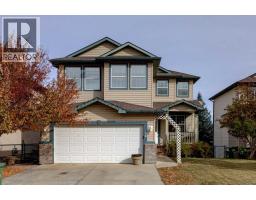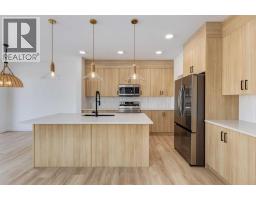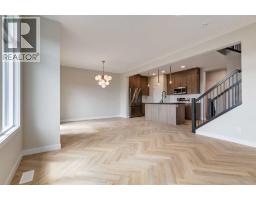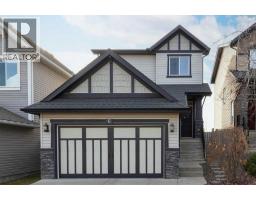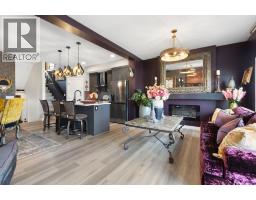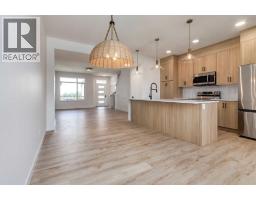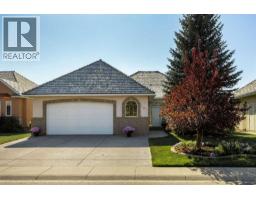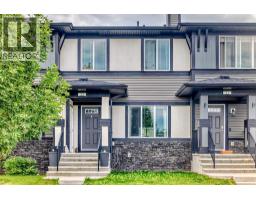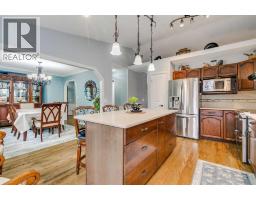453 River Heights Drive River Heights, Cochrane, Alberta, CA
Address: 453 River Heights Drive, Cochrane, Alberta
Summary Report Property
- MKT IDA2257246
- Building TypeHouse
- Property TypeSingle Family
- StatusBuy
- Added8 weeks ago
- Bedrooms3
- Bathrooms3
- Area2001 sq. ft.
- DirectionNo Data
- Added On25 Sep 2025
Property Overview
Welcome to 453 River Heights Drive — a beautifully appointed 2,000 sq. ft. family home designed with comfort, convenience, and luxury in mind.Step inside to discover a main floor that blends function with style, featuring a dedicated office, a bright open layout, and heated tile floors in the kitchen, front entrance, and all bathrooms. The heart of the home flows seamlessly to the dining and living spaces, creating an inviting setting for everyday living and entertaining. Upstairs, you’ll find three spacious bedrooms, including a primary retreat with a steam shower ensuite. A bonus room comes with a future bar rough-in, adding potential for entertaining or relaxation.The basement is undeveloped but features 9’ ceilings and hydronic in-floor heating — a fantastic blank canvas for your vision. The in-floor heated garage with a floor drain provides practical comfort year-round.Outdoors, the property shines with a 25’ x 14’ deck, stamped concrete patio and walkway, putting green, artificial turf front yard, and a well-treed backyard for privacy. Low-maintenance landscaping ensures you spend more time enjoying the space than maintaining it.Additional highlights include: central A/C and a whole-home boiler heating system, plus views of Cochrane Hill from the front of the home. Conveniently located close to schools and Spray Lakes Recreation Centre, this home is the perfect blend of lifestyle and location. Call to book your private showing today! (id:51532)
Tags
| Property Summary |
|---|
| Building |
|---|
| Land |
|---|
| Level | Rooms | Dimensions |
|---|---|---|
| Second level | Bonus Room | 17.92 Ft x 15.50 Ft |
| Primary Bedroom | 13.42 Ft x 12.92 Ft | |
| Bedroom | 11.67 Ft x 8.92 Ft | |
| Bedroom | 11.50 Ft x 9.50 Ft | |
| 4pc Bathroom | 9.50 Ft x 4.92 Ft | |
| 5pc Bathroom | 11.67 Ft x 5.92 Ft | |
| Main level | Kitchen | 11.50 Ft x 10.50 Ft |
| Dining room | 10.50 Ft x 8.92 Ft | |
| Living room | 14.92 Ft x 14.50 Ft | |
| Office | 10.50 Ft x 9.08 Ft | |
| Laundry room | 8.92 Ft x 7.33 Ft | |
| 2pc Bathroom | 4.92 Ft x 4.92 Ft |
| Features | |||||
|---|---|---|---|---|---|
| See remarks | PVC window | Gas BBQ Hookup | |||
| Attached Garage(2) | Garage | Heated Garage | |||
| Refrigerator | Water softener | Range - Gas | |||
| Dishwasher | Oven | Microwave Range Hood Combo | |||
| Window Coverings | Washer & Dryer | Central air conditioning | |||






































