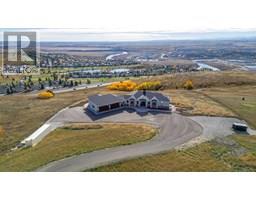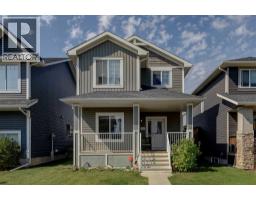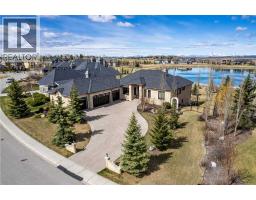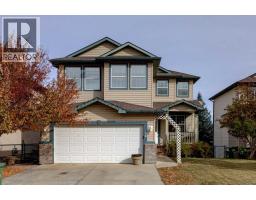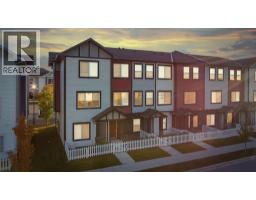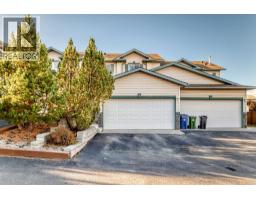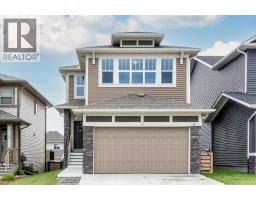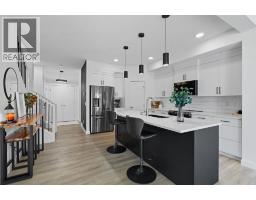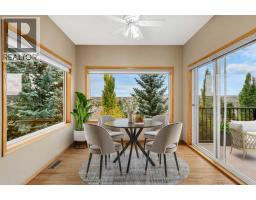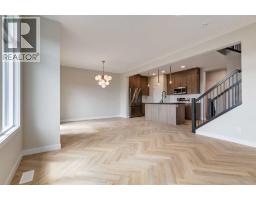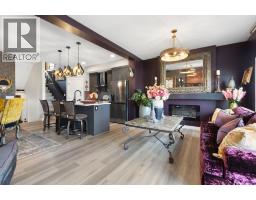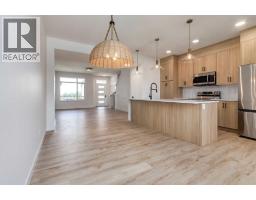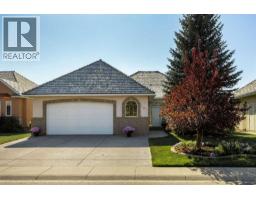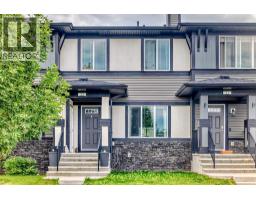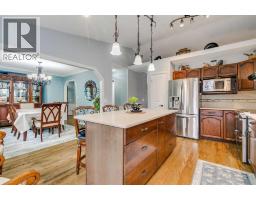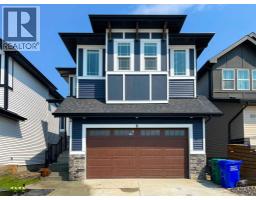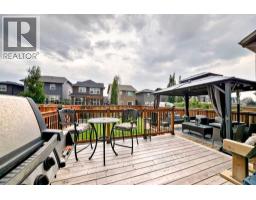235 Precedence Hill Precedence, Cochrane, Alberta, CA
Address: 235 Precedence Hill, Cochrane, Alberta
Summary Report Property
- MKT IDA2267051
- Building TypeHouse
- Property TypeSingle Family
- StatusBuy
- Added2 days ago
- Bedrooms3
- Bathrooms3
- Area2386 sq. ft.
- DirectionNo Data
- Added On11 Nov 2025
Property Overview
OPEN HOUSEs Saturday & Sunday November 8th and 9th (12-2pm)....This custom-built two-storey Trico home sits on 0.21 acres and features impressive mountain, river, town, and Cochrane Big Hill views. Natural light fills the open kitchen, sitting, and living areas thanks to a wall of windows facing north west. The main level includes a spacious mudroom and pantry, leading to a fully finished heated double garage with workspace. Upstairs offers a large family/bonus room, laundry room, a primary bedroom with views, a five-piece ensuite, walk-in closet, two additional bedrooms, and another five-piece bath. The lower level is ready for your personal touch. Outside is designed to be more than a backyard oasis; it's a space where families gather. Contact us today to schedule a viewing and discover what this home in Precedence has to offer. (id:51532)
Tags
| Property Summary |
|---|
| Building |
|---|
| Land |
|---|
| Level | Rooms | Dimensions |
|---|---|---|
| Main level | 2pc Bathroom | 4.92 Ft x 4.92 Ft |
| Dining room | 12.42 Ft x 9.50 Ft | |
| Foyer | 5.58 Ft x 16.50 Ft | |
| Kitchen | 12.67 Ft x 18.08 Ft | |
| Living room | 14.08 Ft x 16.08 Ft | |
| Other | 9.33 Ft x 8.75 Ft | |
| Upper Level | 5pc Bathroom | 6.42 Ft x 11.50 Ft |
| 5pc Bathroom | 10.50 Ft x 12.25 Ft | |
| Bedroom | 11.00 Ft x 11.92 Ft | |
| Bedroom | 11.75 Ft x 9.92 Ft | |
| Bonus Room | 15.92 Ft x 18.25 Ft | |
| Laundry room | 6.33 Ft x 9.33 Ft | |
| Primary Bedroom | 14.83 Ft x 15.83 Ft |
| Features | |||||
|---|---|---|---|---|---|
| PVC window | No neighbours behind | No Smoking Home | |||
| Gazebo | Attached Garage(2) | Garage | |||
| Heated Garage | Refrigerator | Cooktop - Gas | |||
| Dishwasher | Microwave | Oven - Built-In | |||
| Hood Fan | Window Coverings | Garage door opener | |||
| Washer & Dryer | None | ||||











































